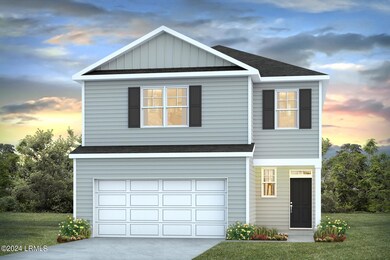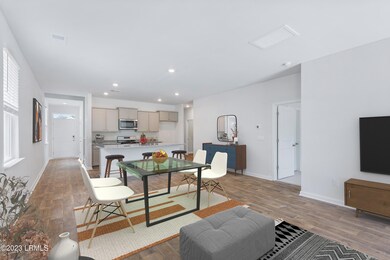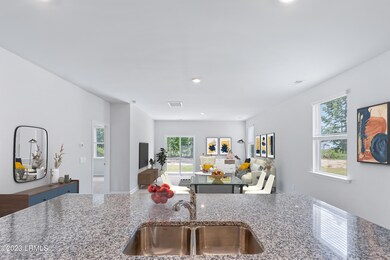
$349,900
- 4 Beds
- 2 Baths
- 1,633 Sq Ft
- 464 Ridgeland Lakes Dr
- Ridgeland, SC
Welcome to this beautiful 4BR, 2BA ranch home, w/over 1,600 sqft of living in Ridgeland Lakes. On a premium pond lot, this home combines contemporary comfort w/peaceful water views. You'll find an open floor plan w/brand-new carpets, providing a fresh & cozy feel. The spacious living area flows seamlessly into the kitchen. The primary suite features a private bath, while the additional 3 bedrooms
Ethan James Charter One Realty






