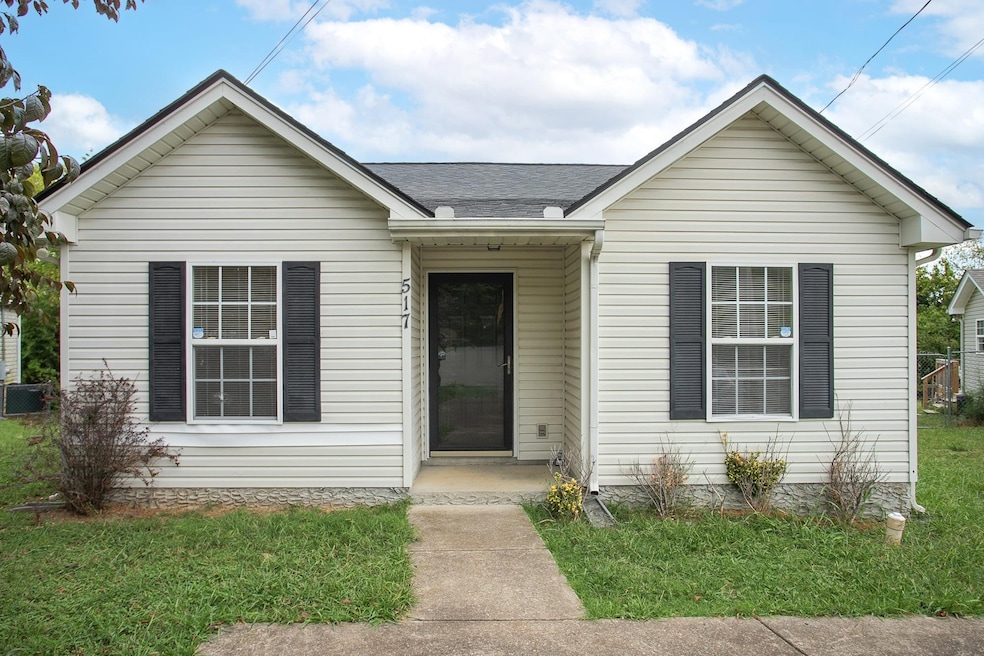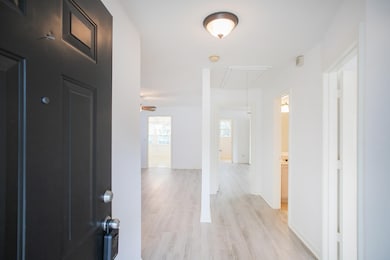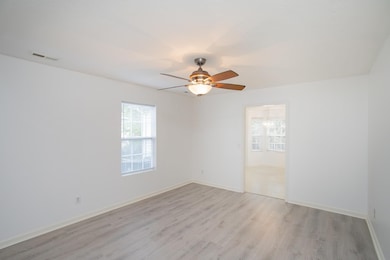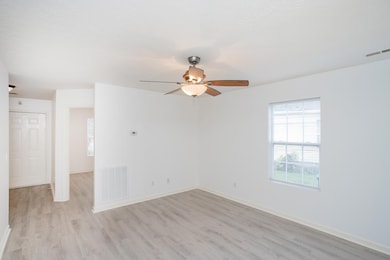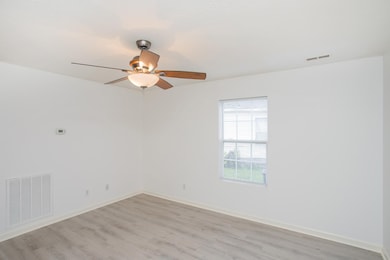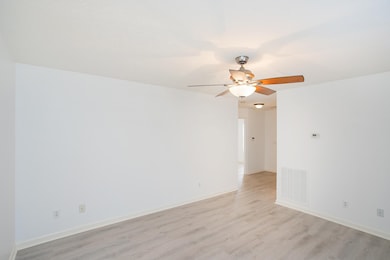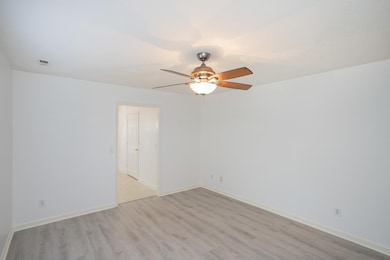517 Longleaf Ct Nashville, TN 37207
Talbot's Corner NeighborhoodHighlights
- Deck
- No HOA
- Walk-In Closet
- Separate Formal Living Room
- Eat-In Kitchen
- Central Heating and Cooling System
About This Home
Location, location, location only 10 minutes away from downtown Nashville, 13 minutes from Opry Mills Mall, 15 minutes from Vanderbilt University and less than 20 minutes to Nashville airport . One leveled home located on a private quiet cul-de-sac. Fenced in backyard with porch and no back neighbors. Rocketship Nashville Northeast Elementary is only 3 minutes away. Republic High School is only 8 minutes away. Application can be made at our website- $50 nonrefundable app fee. 18+ must apply separately- proof of income and photo ID required for app processing. 1 small dog allowed-$500 nonrefundable pet fee. ALL PETS, ESA, OR SERVICE DOG MUST GO THROUGH PET SCREENING- $30/animal. Applications can be made at our website- $50 nonrefundable application fee. 18+ must apply separately. Proof of income and photo ID required for application processing. *Please be aware of potential scammers.* This property is listed exclusively by Secure Property Management. If you have any concerns or hesitations about moving forward, please contact our office. You may also visit our website for a full list of vacancies and employee information. Please note that any security deposit payments will be submitted on our website ONLY. If you have been asked to submit a deposit any place other than the Secure Property Management website, please contact us immediately.
Listing Agent
Secure Property Management LLC Brokerage Phone: 9312458812 License #328970 Listed on: 11/12/2025
Home Details
Home Type
- Single Family
Est. Annual Taxes
- $1,761
Year Built
- Built in 2004
Home Design
- Vinyl Siding
Interior Spaces
- 1,149 Sq Ft Home
- Property has 1 Level
- Separate Formal Living Room
- Fire and Smoke Detector
Kitchen
- Eat-In Kitchen
- Oven or Range
- Microwave
- Dishwasher
Flooring
- Laminate
- Vinyl
Bedrooms and Bathrooms
- 3 Main Level Bedrooms
- Walk-In Closet
- 2 Full Bathrooms
Parking
- 2 Open Parking Spaces
- 2 Parking Spaces
Schools
- Tom Joy Elementary School
- Jere Baxter Middle School
- Maplewood Comp High School
Additional Features
- Deck
- Back Yard Fenced
- Central Heating and Cooling System
Listing and Financial Details
- Property Available on 12/18/25
- Assessor Parcel Number 060110A06000CO
Community Details
Overview
- No Home Owners Association
- Pine Ridge Subdivision
Pet Policy
- Pets Allowed
Map
Source: Realtracs
MLS Number: 3045134
APN: 060-11-0A-060-00
- 2688 Pine Ridge Dr
- 766 Cottage Park Dr
- 505 Longleaf Ct
- 757 Cottage Park Dr
- 616 Merrylodge Ct
- 300 Burlwood Ct
- 740 Cottage Park Dr
- 703 Cottage Park Dr
- 2916 Rich Acres Dr
- 2952 Hillhurst Dr
- 0 Robb Rd N Unit RTC2820869
- 3005 Stanwyck Dr
- 3354 Conviser Dr
- 3354 Conviser Dr Unit Lot 53
- 3352 Conviser Dr Unit Lot 52
- 3352 Conviser Dr
- 3350 Conviser Dr
- 3348 Conviser Dr Unit Lot 50
- 3348 Conviser Dr
- 3346 Conviser Dr
- 2688 Pine Ridge Dr
- 757 Cottage Park Dr
- 305 Burlwood Ct
- 758 Cottage Park Dr
- 208 Greenbranch Ct
- 1100 Sunset Cir
- 2916 Morningside Dr
- 120 Oak Valley Dr
- 334 Ewing Dr
- 2945 Brick Church Pike
- 3225 Creekwood Dr
- 142 Gordon Terrace Unit b
- 2600 Jones Ave
- 105 Duke St Unit 9
- 212 Queen Ave
- 301 Ben Allen Rd
- 2502 Woodyhill Dr
- 110 Duke St Unit 7
- 1609 Hampton St
- 219C Prince Ave
