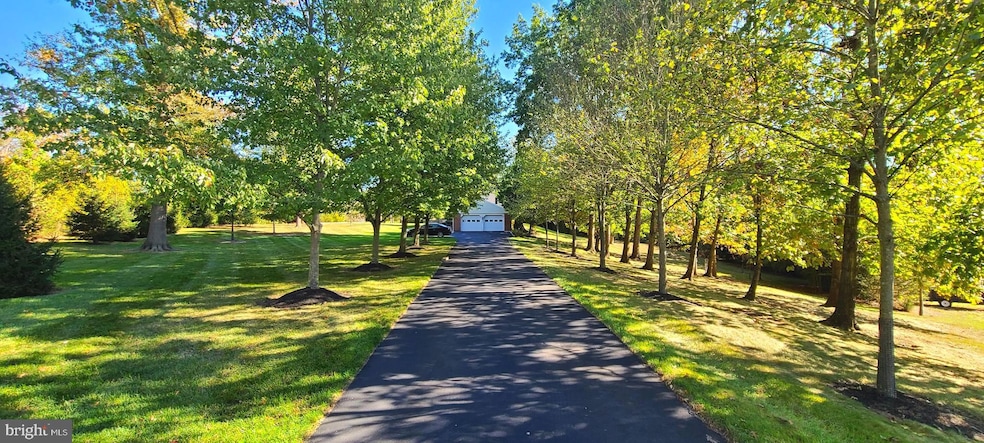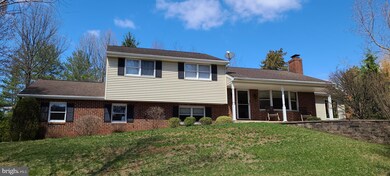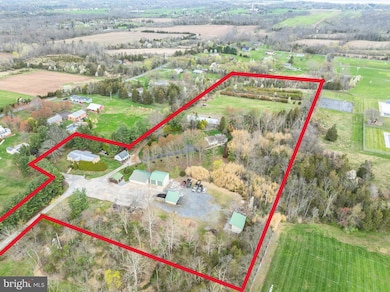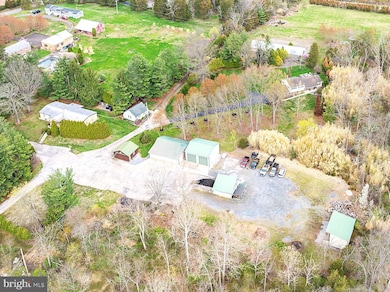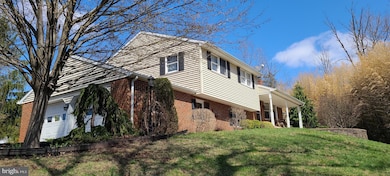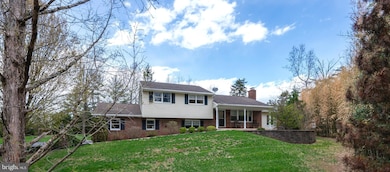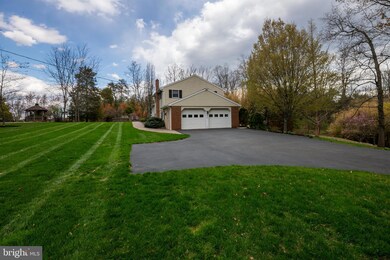
517 Monocacy Hill Rd Birdsboro, PA 19508
Amity NeighborhoodEstimated payment $5,632/month
Highlights
- View of Trees or Woods
- 9.2 Acre Lot
- Private Lot
- Daniel Boone Area Primary Center Rated A-
- Wood Burning Stove
- Recreation Room
About This Home
Live, Work, Ride and Board – A Rare Opportunity on 9+ Productive Acres (Horses welcome).
BUYERS - PLEASE, PLEASE, PLEASE DO NOT ENTER THIS PROPERTY WITHOUT YOUR REALTOR!
Tucked away on a picturesque 9.2-acre lot with a tree-lined driveway, this custom built, split-level home offers the perfect balance of peaceful living and incredible business potential. With 1,800 square feet of thoughtfully designed space, this 3-bedroom, 1.5-bath home features hickory hardwood floors along with and a beautifully updated kitchen with granite countertops, stainless steel appliances, and an open, naturally lit breakfast area. An inviting all-season room is the showstopper—featuring vaulted ceilings, dual skylights, imported (from India) stone flooring, and walls of windows that bring the outside in. Step outside to a professionally hardscaped 22 x 20 patio with knee wall surround—ideal for entertaining or relaxing in your own private paradise. There is plenty of back yard for family games and activities, as well as a peaceful, shaded gazebo. The owner combined the warmth and comfort of hot water baseboard heat with the convenience of central air conditioning to provide year round efficient comfort. The oversized, attached, two car garage with utility sink, overhead storage is perfect for the comings and goings of any active lifestyle.
BUT, THIS PROPERTY IS MORE THAN A BEAUTIFUL HOME!
Perfectly situated for a contractor or entrepreneur working within the tri-county area (Route 422 is just 1 mile away), this versatile estate includes land, buildings and amenities to enhance many growing and thriving businesses. On-site improvements include a 32 x 30 steel garage with dual 12' x 12' overhead doors, work bench areas, a like new air compressor, a 42 x 34 three-bay garage/shop, and a well-maintained, 24' x 20' office building with ceramic flooring, a full bath and storage(currently leased and occupied). Another utility building measures 20' x 20 offering additional storage and convenience.
For the investor, there’s even more: a fully occupied two-unit apartment building provides steady rental income. And if you're dreaming of expanding into organic farming, horse boarding, or simply enjoying wide open space, an area of +/- 4 acres on the property offers fertile ground, a 28' X 100' hoop house for early season plantings, or just additional open, but covered storage.
Whether you're looking for a one-of-a-kind live/work opportunity, a solid investment, or a peaceful home with room to grow—this property truly has something for everyone. This property has plenty of parking and laydown area for equipment, trucks and automobiles.
The two unit apartment building, with one two bedroom and one three bedroom apartment, are presently leased for $750.00 and $1,025.00 per month respectively (Tenants pay for heat and electric in these units). The possibilities are endless!!
Home Details
Home Type
- Single Family
Est. Annual Taxes
- $9,435
Year Built
- Built in 1980
Lot Details
- 9.2 Acre Lot
- Lot Dimensions are 391 x 1016 x 408 x 894
- Rural Setting
- Year Round Access
- Stone Retaining Walls
- Landscaped
- Private Lot
- Secluded Lot
- Flag Lot
- Cleared Lot
- Partially Wooded Lot
- Backs to Trees or Woods
- Back and Front Yard
- Subdivision Possible
- Property is in very good condition
- Property is zoned LDR - LOW DENSITY RES., See Attached.
Parking
- 2 Car Direct Access Garage
- 20 Open Parking Spaces
- 1 Driveway Space
- Oversized Parking
- Side Facing Garage
- Garage Door Opener
- Parking Lot
- Surface Parking
Home Design
- Split Level Home
- Brick Exterior Construction
- Block Foundation
- Plaster Walls
- Wood Walls
- Architectural Shingle Roof
- Asphalt Roof
- Vinyl Siding
- Chimney Cap
Interior Spaces
- 1,810 Sq Ft Home
- Property has 3 Levels
- Wood Ceilings
- Vaulted Ceiling
- Wood Burning Stove
- Living Room
- Recreation Room
- Solarium
- Views of Woods
Flooring
- Wood
- Carpet
- Stone
Bedrooms and Bathrooms
- 3 Bedrooms
- En-Suite Primary Bedroom
Unfinished Basement
- Partial Basement
- Laundry in Basement
Outdoor Features
- Patio
- Exterior Lighting
- Outdoor Storage
- Outbuilding
- Rain Gutters
- Porch
Utilities
- Central Air
- Heating System Uses Oil
- Radiant Heating System
- Hot Water Heating System
- Above Ground Utilities
- Well
- Oil Water Heater
- On Site Septic
- Phone Available
- Satellite Dish
Community Details
- No Home Owners Association
- Property is near a preserve or public land
Listing and Financial Details
- Tax Lot 1971
- Assessor Parcel Number 24-5355-13-22-1971
Map
Home Values in the Area
Average Home Value in this Area
Tax History
| Year | Tax Paid | Tax Assessment Tax Assessment Total Assessment is a certain percentage of the fair market value that is determined by local assessors to be the total taxable value of land and additions on the property. | Land | Improvement |
|---|---|---|---|---|
| 2025 | $2,685 | $205,900 | $93,700 | $112,200 |
| 2024 | $9,186 | $205,900 | $93,700 | $112,200 |
| 2023 | $8,998 | $205,900 | $93,700 | $112,200 |
| 2022 | $8,883 | $205,900 | $93,700 | $112,200 |
| 2021 | $8,656 | $205,900 | $93,700 | $112,200 |
| 2020 | $8,656 | $205,900 | $93,700 | $112,200 |
| 2019 | $8,502 | $205,900 | $93,700 | $112,200 |
| 2018 | $8,330 | $205,900 | $78,800 | $127,100 |
Property History
| Date | Event | Price | Change | Sq Ft Price |
|---|---|---|---|---|
| 05/17/2025 05/17/25 | Price Changed | $875,000 | -7.9% | -- |
| 04/18/2025 04/18/25 | For Sale | $950,000 | -- | -- |
Purchase History
| Date | Type | Sale Price | Title Company |
|---|---|---|---|
| Quit Claim Deed | -- | -- |
Similar Homes in Birdsboro, PA
Source: Bright MLS
MLS Number: PABK2055540
APN: 24-5355-13-22-1971
- 581 Monocacy Hill Rd
- 0 Amity Park Rd
- 0 Amity Park Rd Unit PABK2036766
- 101 Berkshire Dr
- 302 W Morlatton Rd
- 636 Ben Franklin Hwy E
- 902 N Monocacy Creek Rd
- 500 Antietam Dr
- 206 Clarion Dr
- 701 Antietam Dr
- 81 Valley View Rd
- 63 Mildred Ave
- 101 Ronald Ave
- 88 Valley View Rd
- 5016 Overlook Pointe
- 639 Old Airport Rd
- 2 Joseph Ave
- 11 Morlatton Rd
- 1599 Weavertown Rd
- 1704 Weavertown Rd
- 144 N Main St Unit 2ndFloor East
- 18 School St
- 1168 Old Swede Rd Unit 1
- 24C Cedar House
- 122 S Spruce St
- 433 E 1st St Unit C
- 2147 E Main St Unit 2143 apt 1
- 352 Levengood Rd
- 15 Virginia Ave
- 200 Eastwick Dr
- 201 Jay St
- 513 Center St Unit REAR
- 203 Poplar Dr
- 17 W Vine St
- 326 E Vine St
- 422 Upland St
- 1131 N State St
- 2703 Hollywood Ct
- 582-616 W Schuylkill Rd
- 813 S Reading Ave Unit APART 3
