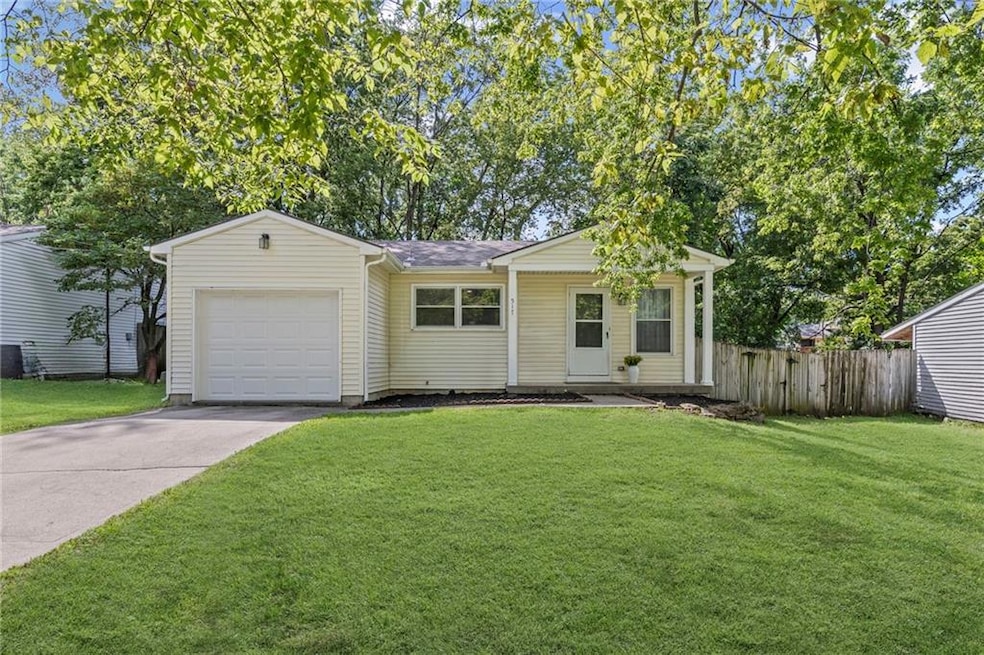517 N Willie St Olathe, KS 66061
Estimated payment $1,437/month
Highlights
- Ranch Style House
- Great Room
- Some Wood Windows
- Summit Trail Middle School Rated A
- No HOA
- 2-minute walk to Fairview Park
About This Home
Welcome to 517 N Willie St, Olathe, KS – An Incredible JoCo Opportunity—don’t let this gem slip away!
Experience the perfect blend of charm and contemporary updates. Lovingly transformed from top to bottom: knockdown ceilings, new airducts, new matching set kitchen appliances and flooring (2025). Home features a full suite of new LG PrintProof Stainless Steel appliances, including a 27 cu. ft. Side-by-Side Smart Refrigerator with Craft Ice, a 1.8 cu. ft. Smart Over-the-Range Microwave, a 24" QuadWash Dishwasher, and a 30" Smart Convection Range with AirFryer. Washer and Dryer is negotiable.
The heart of the home is the large and bright kitchen, featuring brand new set of appliances, new countertops, a new sleek undermount sink and faucets, plus fresh paint. It's ideal for both everyday living and entertaining. New vinyl plank flooring adds warmth, durability, and provides a clean, modern look.
Each bedroom is filled with natural light thanks to oversized windows, creating bright and inviting spaces. Enjoy peace of mind with all new outlets, switches, and light fixtures throughout the home.
This home also offers an oversized single garage, off kitchen laundry room, coveted half bath and treed lot. The covered porch and covered patio also offer exterior living to enjoy the outdoors. Schedule your showing now and don't miss an opportunity to own this 3 bedroom, 1.5 bath, 1102 Sq ft ranch home.
Listing Agent
Keller Williams Realty Partners Inc. Brokerage Phone: 913-481-8954 License #00219991 Listed on: 07/31/2025

Home Details
Home Type
- Single Family
Est. Annual Taxes
- $2,224
Year Built
- Built in 1996
Lot Details
- 7,998 Sq Ft Lot
- East Facing Home
- Paved or Partially Paved Lot
- Level Lot
Parking
- 1 Car Attached Garage
- Front Facing Garage
- Garage Door Opener
Home Design
- Ranch Style House
- Traditional Architecture
- Slab Foundation
- Composition Roof
- Vinyl Siding
Interior Spaces
- 1,102 Sq Ft Home
- Ceiling Fan
- Some Wood Windows
- Great Room
- Living Room
- Dining Room
- Carpet
- Laundry Room
Kitchen
- Eat-In Country Kitchen
- Built-In Electric Oven
- Dishwasher
Bedrooms and Bathrooms
- 3 Bedrooms
Schools
- Fairview Elementary School
- Olathe Northwest High School
Additional Features
- Porch
- Forced Air Heating and Cooling System
Community Details
- No Home Owners Association
- Olathe Subdivision
Listing and Financial Details
- Assessor Parcel Number DP52000011 0007
- $0 special tax assessment
Map
Home Values in the Area
Average Home Value in this Area
Tax History
| Year | Tax Paid | Tax Assessment Tax Assessment Total Assessment is a certain percentage of the fair market value that is determined by local assessors to be the total taxable value of land and additions on the property. | Land | Improvement |
|---|---|---|---|---|
| 2024 | $2,581 | $23,644 | $4,109 | $19,535 |
| 2023 | $2,545 | $22,575 | $3,738 | $18,837 |
| 2022 | $2,224 | $19,251 | $3,397 | $15,854 |
| 2021 | $2,296 | $18,733 | $3,397 | $15,336 |
| 2020 | $2,191 | $17,733 | $2,953 | $14,780 |
| 2019 | $2,110 | $16,974 | $2,953 | $14,021 |
| 2018 | $1,961 | $15,686 | $2,364 | $13,322 |
| 2017 | $1,793 | $14,225 | $2,364 | $11,861 |
| 2016 | $1,683 | $13,708 | $2,364 | $11,344 |
| 2015 | $1,593 | $12,995 | $2,364 | $10,631 |
| 2013 | -- | $12,547 | $2,152 | $10,395 |
Property History
| Date | Event | Price | Change | Sq Ft Price |
|---|---|---|---|---|
| 08/17/2025 08/17/25 | Pending | -- | -- | -- |
| 08/15/2025 08/15/25 | For Sale | $235,000 | +11.9% | $213 / Sq Ft |
| 02/24/2025 02/24/25 | Sold | -- | -- | -- |
| 01/23/2025 01/23/25 | Price Changed | $210,000 | +5.0% | $191 / Sq Ft |
| 01/21/2025 01/21/25 | For Sale | $199,950 | -- | $181 / Sq Ft |
Purchase History
| Date | Type | Sale Price | Title Company |
|---|---|---|---|
| Special Warranty Deed | $210,000 | None Listed On Document | |
| Warranty Deed | -- | None Available |
Mortgage History
| Date | Status | Loan Amount | Loan Type |
|---|---|---|---|
| Open | $203,700 | New Conventional | |
| Previous Owner | $135,000 | New Conventional | |
| Previous Owner | $31,000 | Stand Alone Second | |
| Previous Owner | $140,000 | New Conventional | |
| Previous Owner | $24,000 | New Conventional | |
| Previous Owner | $96,000 | Adjustable Rate Mortgage/ARM |
Source: Heartland MLS
MLS Number: 2566856
APN: DP52000011-0007
- 631 N Willie St
- 400 N Iowa St
- 618 N Chestnut St
- 612 N Logan St
- 532 N Water St
- 397 W Johnston St
- 500 E Johnston St
- 507 W Park St
- 1050 N Lincoln St
- 336 E Park St
- 821 N Hamilton St
- 925 N Walker Ln
- 573 W Loula St
- 109 E Cedar St
- 500 E Harold St
- 510 E Park St
- 955 N Parker Terrace
- 1002 N Parker Terrace
- 600 W Elm St
- 1010 N Parker Terrace






