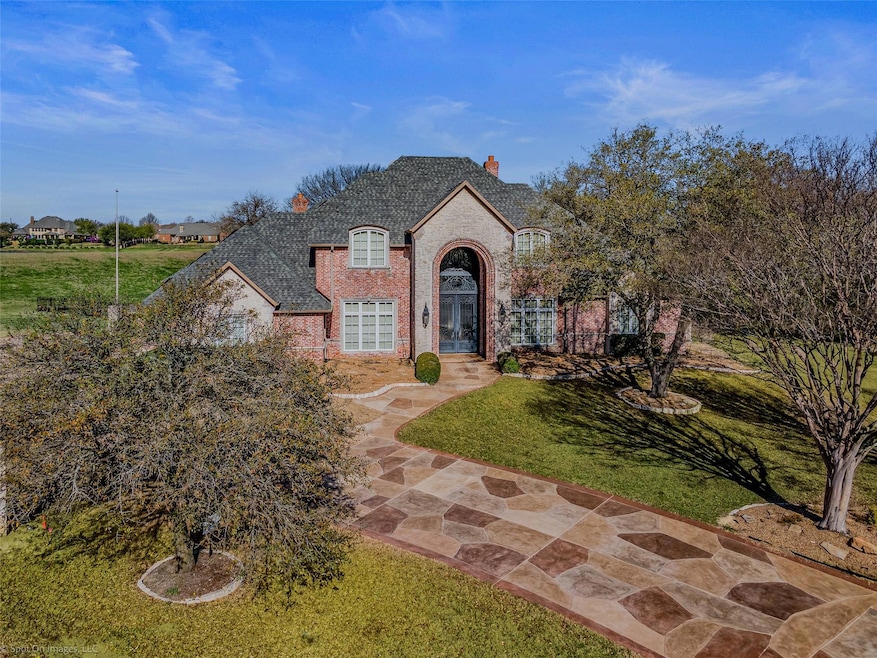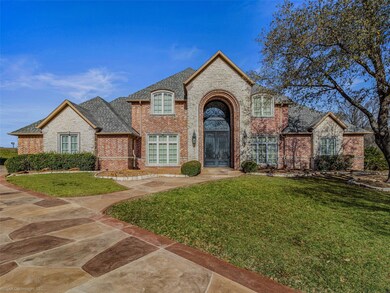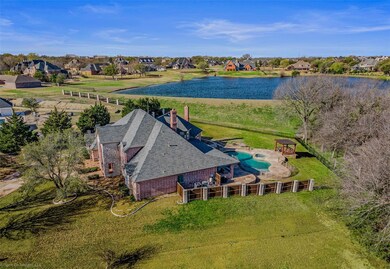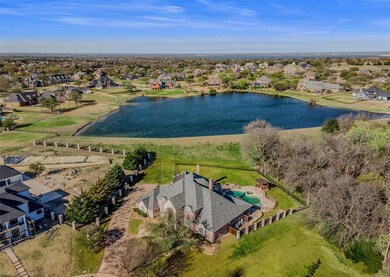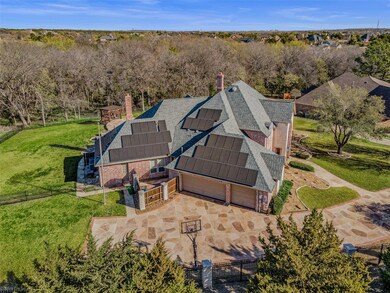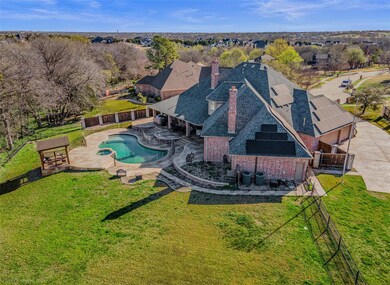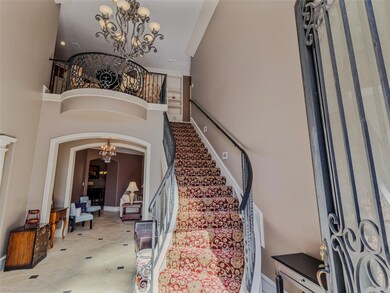
517 Tatum Place Rockwall, TX 75032
Highlights
- Cabana
- Solar Power System
- Open Floorplan
- Amy Parks-Heath Elementary School Rated A
- Built-In Refrigerator
- Vaulted Ceiling
About This Home
As of April 2025Looking for a luxurious living experience? Look no further! As you approach the end of the cul-de-sac, you’ll be welcomed by an impressive stone-look stamped driveway and grand 10-foot metal doors. Step inside, and prepare to be amazed! The stunning entryway boasts carpet-lined stairs paired with a beautiful rod-iron railing that wraps around to the upstairs balcony. Arched doorways and a striking stone floor with diamond inserts immediately capture your attention. To your left, step between the stately stone columns into the formal dining room, perfect for entertaining. As you move through the home, the cozy breakfast nook, nestled in a bay window, is the ideal spot to start your day. The chef’s kitchen is a dream, featuring custom cabinetry and exceptional attention to detail. It’s equipped with industrial-grade appliances, including a built-in refrigerator-freezer, double ovens, a six-burner gas cooktop with a grill, and an oversized walk-in pantry conveniently located across from the butler’s pantry. The master suite is a true retreat, complete with a sitting area, tray ceiling, and crown molding. The spa-like master bath includes a chandelier over the soaking tub, dual vanities, a makeup area, and a separate shower. The walk-in closet is a showstopper with custom built-ins and large windows that flood the space with natural light. Upstairs, you'll find three spacious bedrooms, a game room, and a craft room—ideal for work or play. Outside, the backyard offers complete privacy, where you can unwind by the pool or soak in the hot tub. The pavilion, nestled at the edge of your wooded lot, provides a peaceful retreat, while the outdoor kitchen and living space are perfect for entertaining. A convenient bathroom is just around the corner for added comfort. Above the three-car garage, solar panels help reduce energy bills while providing eco-friendly benefits. This home offers both luxury and efficiency in every corner!
Last Agent to Sell the Property
Ebby Halliday, REALTORS Brokerage Phone: 972-771-8163 License #0569780 Listed on: 03/21/2025

Home Details
Home Type
- Single Family
Est. Annual Taxes
- $21,497
Year Built
- Built in 1999
Lot Details
- 1.23 Acre Lot
- Cul-De-Sac
- Split Rail Fence
- Wood Fence
- Brick Fence
- Landscaped
- Sprinkler System
- Many Trees
- Back Yard
HOA Fees
- $38 Monthly HOA Fees
Parking
- 3 Car Attached Garage
- Side Facing Garage
- Garage Door Opener
- Additional Parking
Home Design
- Traditional Architecture
- Brick Exterior Construction
- Slab Foundation
- Composition Roof
- Stone Veneer
Interior Spaces
- 5,664 Sq Ft Home
- 2-Story Property
- Open Floorplan
- Built-In Features
- Vaulted Ceiling
- Ceiling Fan
- Wood Burning Fireplace
- Fireplace With Gas Starter
- Stone Fireplace
- Fireplace Features Masonry
- Plantation Shutters
- Bay Window
- Attic Fan
- Washer and Electric Dryer Hookup
Kitchen
- Double Convection Oven
- Built-In Gas Range
- <<microwave>>
- Built-In Refrigerator
- Dishwasher
- Kitchen Island
- Granite Countertops
- Disposal
Flooring
- Wood
- Carpet
- Stone
Bedrooms and Bathrooms
- 5 Bedrooms
- Walk-In Closet
- 5 Full Bathrooms
- Double Vanity
Home Security
- Security System Owned
- Security Lights
- Intercom
- Fire and Smoke Detector
Eco-Friendly Details
- Solar Power System
Pool
- Cabana
- Heated Pool and Spa
- Heated In Ground Pool
- Gunite Pool
- Outdoor Pool
- Fence Around Pool
- Pool Water Feature
- Pool Sweep
Outdoor Features
- Covered patio or porch
- Exterior Lighting
- Outdoor Grill
- Rain Gutters
Schools
- Amy Parks-Heath Elementary School
- Heath High School
Utilities
- Zoned Heating and Cooling System
- Heating System Uses Natural Gas
- Vented Exhaust Fan
- Underground Utilities
- Aerobic Septic System
- High Speed Internet
- Cable TV Available
Community Details
- Association fees include management, ground maintenance
- Las Lomas Association
- Las Lomas Subdivision
- Greenbelt
Listing and Financial Details
- Legal Lot and Block 24 / A
- Assessor Parcel Number 000000045457
Ownership History
Purchase Details
Home Financials for this Owner
Home Financials are based on the most recent Mortgage that was taken out on this home.Purchase Details
Home Financials for this Owner
Home Financials are based on the most recent Mortgage that was taken out on this home.Purchase Details
Home Financials for this Owner
Home Financials are based on the most recent Mortgage that was taken out on this home.Purchase Details
Home Financials for this Owner
Home Financials are based on the most recent Mortgage that was taken out on this home.Similar Homes in Rockwall, TX
Home Values in the Area
Average Home Value in this Area
Purchase History
| Date | Type | Sale Price | Title Company |
|---|---|---|---|
| Deed | -- | Allegiance Title | |
| Vendors Lien | -- | Tatco | |
| Warranty Deed | -- | None Available | |
| Warranty Deed | -- | Capital Title |
Mortgage History
| Date | Status | Loan Amount | Loan Type |
|---|---|---|---|
| Open | $854,000 | New Conventional | |
| Previous Owner | $776,654 | VA | |
| Previous Owner | $770,820 | VA | |
| Previous Owner | $766,087 | VA | |
| Previous Owner | $450,000 | Purchase Money Mortgage | |
| Previous Owner | $585,000 | Credit Line Revolving | |
| Previous Owner | $0 | Credit Line Revolving | |
| Previous Owner | $338,000 | New Conventional |
Property History
| Date | Event | Price | Change | Sq Ft Price |
|---|---|---|---|---|
| 04/30/2025 04/30/25 | Sold | -- | -- | -- |
| 04/03/2025 04/03/25 | Pending | -- | -- | -- |
| 03/21/2025 03/21/25 | For Sale | $1,200,000 | +37.1% | $212 / Sq Ft |
| 08/16/2019 08/16/19 | Sold | -- | -- | -- |
| 07/23/2019 07/23/19 | Pending | -- | -- | -- |
| 07/11/2019 07/11/19 | For Sale | $875,000 | -- | $154 / Sq Ft |
Tax History Compared to Growth
Tax History
| Year | Tax Paid | Tax Assessment Tax Assessment Total Assessment is a certain percentage of the fair market value that is determined by local assessors to be the total taxable value of land and additions on the property. | Land | Improvement |
|---|---|---|---|---|
| 2023 | $18,165 | $1,155,054 | $0 | $0 |
| 2022 | $18,883 | $1,050,049 | $0 | $0 |
| 2021 | $19,089 | $954,590 | $168,840 | $785,750 |
| 2020 | $19,567 | $952,490 | $165,010 | $787,480 |
| 2019 | $19,806 | $997,060 | $171,130 | $825,930 |
| 2018 | $18,505 | $838,424 | $154,320 | $684,104 |
| 2017 | $17,298 | $766,000 | $152,790 | $613,210 |
| 2016 | $17,298 | $766,000 | $152,790 | $613,210 |
| 2015 | $17,157 | $747,070 | $85,000 | $662,070 |
| 2014 | $17,157 | $767,860 | $85,000 | $682,860 |
Agents Affiliated with this Home
-
Jerry Welch

Seller's Agent in 2025
Jerry Welch
Ebby Halliday
(214) 392-7303
66 Total Sales
-
Rod Holland

Buyer's Agent in 2025
Rod Holland
Keller Williams Rockwall
(469) 371-4872
448 Total Sales
-
Kathleen Morrow

Seller's Agent in 2019
Kathleen Morrow
Ebby Halliday
(214) 893-9331
13 Total Sales
-
Mike Mazyck

Buyer's Agent in 2019
Mike Mazyck
Milestone Realty Texas LLC
(469) 367-6608
961 Total Sales
Map
Source: North Texas Real Estate Information Systems (NTREIS)
MLS Number: 20876193
APN: 45457
- 505 Loma Vista
- 517 Pine Island Cir
- 501 Loma Vista
- 501 Las Lomas Dr
- 521 Crestridge Rd
- 516 Heathland Crossing
- 117 Mallard Crossing
- 108 Mallard Crossing
- 724 Wilford Way
- 1704 White Rd
- 405 Kings Landing
- 820 Windlake Cir
- 399 Wyndemere Blvd
- 411 Kings Landing
- 401 Wyndemere Blvd
- 21 Hillview Dr
- 404 High Meadow Ln
- 406 Wyndemere Blvd
- 732 Avalon Dr
- 405 Wyndemere Blvd
