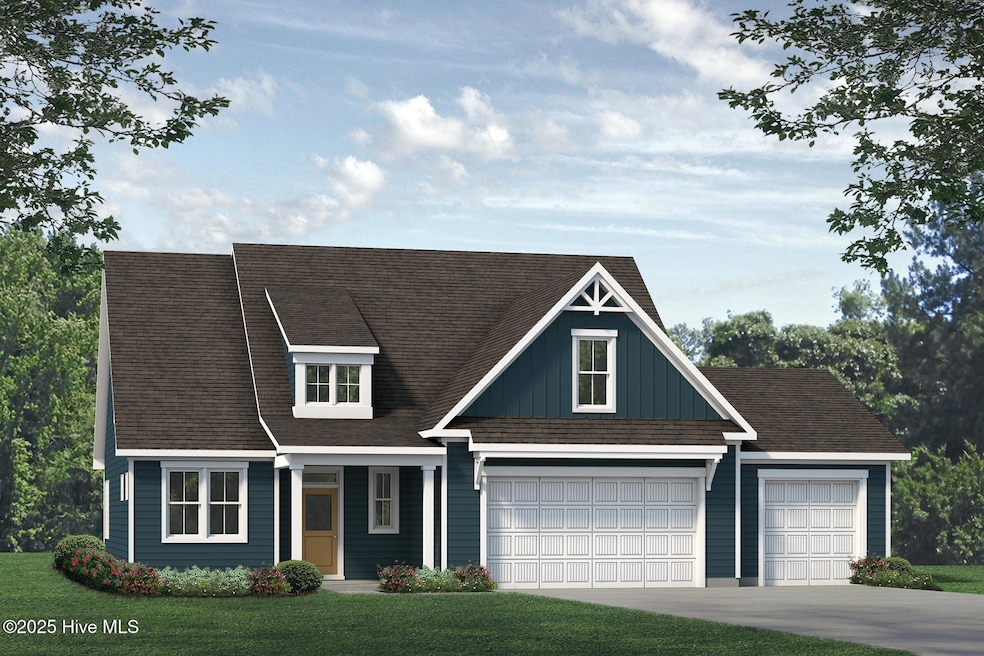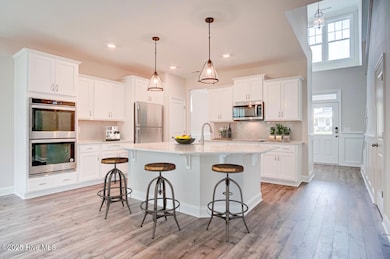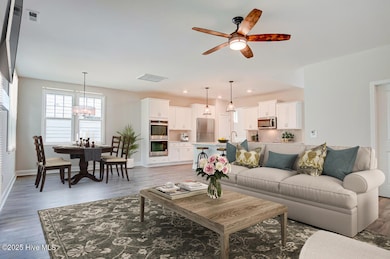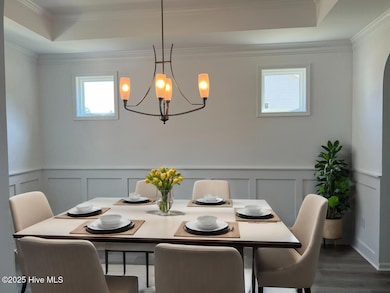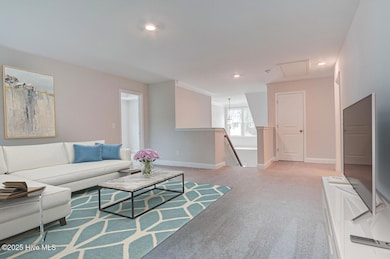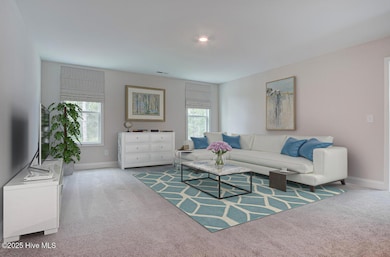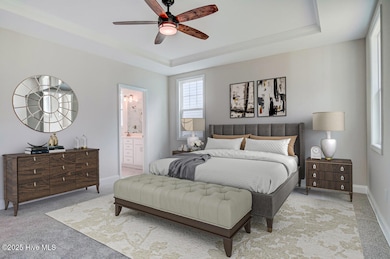517 Watauga Ln Unit 546 Aberdeen, NC 28315
Estimated payment $3,651/month
Highlights
- On Golf Course
- Fitness Center
- Deck
- Pinecrest High School Rated A-
- Clubhouse
- Main Floor Primary Bedroom
About This Home
Welcome to the Biltmore, a stunning floorplan that leaves a lasting impression. The main floor of the home features: Soaringtwo-story foyer: Creates a sense of arrival and grandeur. Elegant formal dining room: Perfect for hosting special occasions (optional conversion to a study). Spacious great room: Ideal for entertaining and fostering togetherness. Thoughtfully designed kitchen: Boasts a large chef's island and a sunny breakfast area, perfect for creating culinary delights. Luxurious Primary: Your private sanctuary boasts a sizable bathroom with a dual-sink vanity, shower, and separate water closet. The spacious walk-in closet provides ample storage for all your wardrobe needs. Unwind and Recharge Upstairs: Three secondary bedrooms: Ideal for children, guests, a home office or gym. Spacious loft: This flexible space can be transformed into a second family room, playroom, or media room. The Biltmore offers the perfect blend of space, luxury, and flexibility. This home also offers a 3rd car garage. Experience the Biltmore by McKee Homes, schedule your personal tour today.
Listing Agent
Selling the Sand Real Estate Team
Realty World Properties of the Pines Listed on: 11/23/2025

Co-Listing Agent
Erica Allen
Realty World Properties of the Pines
Home Details
Home Type
- Single Family
Year Built
- Built in 2025
Lot Details
- 0.3 Acre Lot
- Lot Dimensions are 159x92x155x70
- On Golf Course
- Irrigation
- Property is zoned RV
HOA Fees
- $142 Monthly HOA Fees
Home Design
- Wood Frame Construction
- Architectural Shingle Roof
- Stick Built Home
- Stone Veneer
Interior Spaces
- 2,405 Sq Ft Home
- 2-Story Property
- Ceiling Fan
- Family Room
- Formal Dining Room
- Crawl Space
- Pull Down Stairs to Attic
Kitchen
- Breakfast Area or Nook
- Range
- Dishwasher
- Kitchen Island
- Disposal
Flooring
- Carpet
- Tile
- Luxury Vinyl Plank Tile
Bedrooms and Bathrooms
- 4 Bedrooms
- Primary Bedroom on Main
- Walk-in Shower
Parking
- 3 Car Attached Garage
- Front Facing Garage
- Garage Door Opener
- Driveway
Outdoor Features
- Deck
- Covered Patio or Porch
Schools
- Aberdeen Primary Elementary School
- Southern Middle School
- Pinecrest High School
Utilities
- Heat Pump System
- Electric Water Heater
- Municipal Trash
Listing and Financial Details
- Tax Lot 546
- Assessor Parcel Number 847900206384
Community Details
Overview
- Cas Association
- Legacy Lakes Subdivision
- Maintained Community
Amenities
- Clubhouse
Recreation
- Tennis Courts
- Fitness Center
- Community Pool
Map
Home Values in the Area
Average Home Value in this Area
Property History
| Date | Event | Price | List to Sale | Price per Sq Ft |
|---|---|---|---|---|
| 11/23/2025 11/23/25 | For Sale | $559,990 | -- | $233 / Sq Ft |
Source: Hive MLS
MLS Number: 100542668
- 100 Pungo Ln Unit 502
- 106 Pungo Unit 503
- Austin Plan at Legacy Lakes
- Kendleton Plan at Legacy Lakes
- Drayton Plan at Legacy Lakes
- Granville Plan at Legacy Lakes
- Brunswick Plan at Legacy Lakes
- Rivermist Plan at Legacy Lakes
- Canton Plan at Legacy Lakes
- Fontana Plan at Legacy Lakes
- 613 Watauga Ln
- 309 Phelps Lake Ln Unit 581
- 532 Watauga Ln Unit 515
- 532 Watauga Ln
- 509 Watauga Ln
- 509 Watauga Ln Unit 544
- 408 Redwater Trail Unit 601
- 408 Redwater Trail
- 456 Redwater Trail
- 412 Redwater Trail
- 259 Legacy Lakes Way
- 1028 Hyco Rd
- 367 Kerr Lake Rd
- 153 Keowee Cir
- 1275 Tillery Dr
- 948 Pinebluff Lake Rd
- 188 Sandy Springs Rd
- 370 Summer Wind Way
- 412 Palisades Dr
- 209 S Pine St
- 133 S Pine St
- 830 Ducks Landing
- 235 N Grape St
- 110 Willow Creek Ln
- 206 N Poplar St Unit G
- 250 N Cherry St
- 308 Summit St
- 611 E L Ives Dr
- 500 Grassy Gap Trail
- 1720 Veranda Ct
