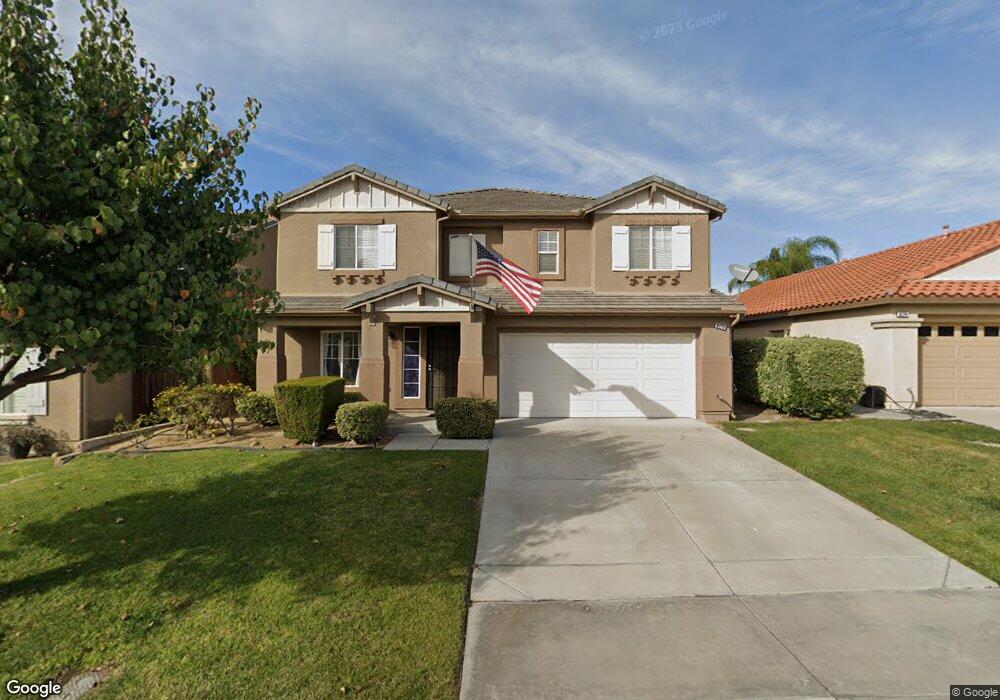5170 Mendip St Oceanside, CA 92057
North Valley NeighborhoodEstimated Value: $959,318 - $1,036,000
4
Beds
3
Baths
2,394
Sq Ft
$411/Sq Ft
Est. Value
About This Home
This home is located at 5170 Mendip St, Oceanside, CA 92057 and is currently estimated at $985,080, approximately $411 per square foot. 5170 Mendip St is a home located in San Diego County with nearby schools including Reynolds Elementary School, Cesar Chavez Middle School, and El Camino High School.
Ownership History
Date
Name
Owned For
Owner Type
Purchase Details
Closed on
Jul 13, 2015
Sold by
Vr Prime Holdings Llc
Bought by
Seol Bruan A and Seol Tammy
Current Estimated Value
Home Financials for this Owner
Home Financials are based on the most recent Mortgage that was taken out on this home.
Original Mortgage
$495,000
Outstanding Balance
$385,837
Interest Rate
3.85%
Mortgage Type
VA
Estimated Equity
$599,243
Purchase Details
Closed on
Nov 29, 2005
Sold by
Gupta Vineet
Bought by
Vr Prime Holdings Llc
Purchase Details
Closed on
Jan 26, 2004
Sold by
Gupta Radhika
Bought by
Gupta Vineet
Purchase Details
Closed on
Nov 26, 2003
Sold by
Centex Homes
Bought by
Gupta Vineet
Home Financials for this Owner
Home Financials are based on the most recent Mortgage that was taken out on this home.
Original Mortgage
$329,750
Interest Rate
5.85%
Mortgage Type
Purchase Money Mortgage
Create a Home Valuation Report for This Property
The Home Valuation Report is an in-depth analysis detailing your home's value as well as a comparison with similar homes in the area
Home Values in the Area
Average Home Value in this Area
Purchase History
| Date | Buyer | Sale Price | Title Company |
|---|---|---|---|
| Seol Bruan A | $495,000 | Pacific Coast Title Company | |
| Vr Prime Holdings Llc | -- | -- | |
| Gupta Vineet | -- | Chicago Title | |
| Gupta Vineet | $412,500 | Chicago Title Co |
Source: Public Records
Mortgage History
| Date | Status | Borrower | Loan Amount |
|---|---|---|---|
| Open | Seol Bruan A | $495,000 | |
| Previous Owner | Gupta Vineet | $329,750 |
Source: Public Records
Tax History
| Year | Tax Paid | Tax Assessment Tax Assessment Total Assessment is a certain percentage of the fair market value that is determined by local assessors to be the total taxable value of land and additions on the property. | Land | Improvement |
|---|---|---|---|---|
| 2025 | $7,654 | $585,971 | $307,783 | $278,188 |
| 2024 | $7,654 | $574,578 | $278,770 | $295,808 |
| 2023 | $7,430 | $563,312 | $273,304 | $290,008 |
| 2022 | $7,333 | $552,268 | $267,946 | $284,322 |
| 2021 | $7,354 | $541,441 | $262,693 | $278,748 |
| 2020 | $7,161 | $535,890 | $260,000 | $275,890 |
| 2019 | $6,986 | $525,383 | $254,902 | $270,481 |
| 2018 | $6,922 | $515,082 | $249,904 | $265,178 |
| 2017 | $70 | $504,983 | $245,004 | $259,979 |
| 2016 | $6,499 | $470,000 | $218,000 | $252,000 |
| 2015 | $6,211 | $450,000 | $209,000 | $241,000 |
| 2014 | $5,626 | $400,000 | $186,000 | $214,000 |
Source: Public Records
Map
Nearby Homes
- 1113 Teal Way
- 1061 Boulder Place
- 1039 Eliot St
- 1486 Puritan Way
- 1438 Salem Ct
- 1479 Puritan Dr
- 5168 Indian Ct
- 5164 Indian Ct
- 5116 Weymouth Way
- 5450 Alexandrine Ct
- 1241 Breakaway Dr
- 1359 Corte Alveo
- 1247 Bellingham Dr
- 1120 Championship Rd
- 868 Panella Ct
- 671 Parker St
- 656 Parker St
- 663 Charles Dr
- 0 Wilshire Rd
- 569 Gold Dr
- 5166 Mendip St
- 5174 Mendip St
- 1020 Chiltern Ct
- 5178 Mendip St
- 5162 Mendip St
- 5209 Bluegrass Way
- 5205 Bluegrass Way
- 5213 Bluegrass Way
- 5169 Mendip St
- 5173 Mendip St
- 5165 Mendip St
- 5182 Mendip St
- 5177 Mendip St
- 5201 Bluegrass Way
- 5217 Bluegrass Way
- 5161 Mendip St
- 5197 Blueg Way
- 5181 Mendip St
- 5197 Bluegrass Way
- 5221 Bluegrass Way
Your Personal Tour Guide
Ask me questions while you tour the home.
