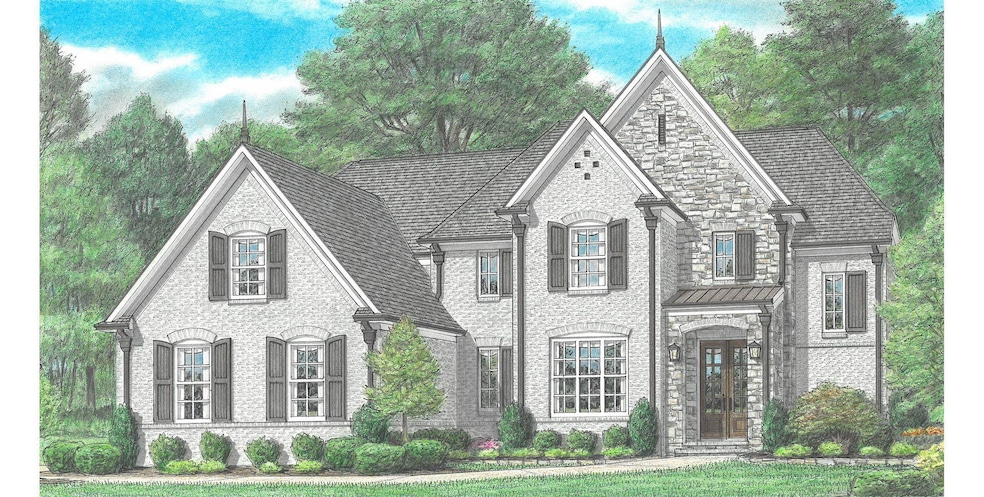
5170 Saffron Spring Rd Lakeland, TN 38002
Lakeland NeighborhoodHighlights
- Home Theater
- New Construction
- Vaulted Ceiling
- Lakeland Elementary School Rated A
- Landscaped Professionally
- 3-minute walk to International Harvester Park
About This Home
As of April 2023Kensington Manor: A Regency Homebuilders community in Lakeland. This Landry floor plan is a 3390 square foot home featuring 9 foot ceilings downstairs and 8 foot ceilings upstairs, as well as open concept living.
Last Agent to Sell the Property
Regency Realty, LLC License #263245 Listed on: 08/17/2022
Home Details
Home Type
- Single Family
Est. Annual Taxes
- $3,571
Year Built
- Built in 2023 | New Construction
Lot Details
- 0.35 Acre Lot
- Landscaped Professionally
Home Design
- Traditional Architecture
- Slab Foundation
- Composition Shingle Roof
Interior Spaces
- 3,200-3,399 Sq Ft Home
- 3,390 Sq Ft Home
- 2-Story Property
- Smooth Ceilings
- Vaulted Ceiling
- Ceiling Fan
- Gas Fireplace
- Some Wood Windows
- Double Pane Windows
- Great Room
- Dining Room
- Home Theater
- Den with Fireplace
- Loft
- Laundry Room
- Attic
Kitchen
- Eat-In Kitchen
- Double Oven
- Microwave
- Dishwasher
- Kitchen Island
- Disposal
Flooring
- Wood
- Partially Carpeted
- Tile
Bedrooms and Bathrooms
- 5 Bedrooms | 2 Main Level Bedrooms
- Primary Bedroom on Main
- Walk-In Closet
- 3 Full Bathrooms
- Dual Vanity Sinks in Primary Bathroom
- Bathtub With Separate Shower Stall
Home Security
- Home Security System
- Fire and Smoke Detector
Parking
- 2 Car Attached Garage
- Side Facing Garage
- Garage Door Opener
Outdoor Features
- Covered patio or porch
Utilities
- Central Heating and Cooling System
- Heating System Uses Gas
- Gas Water Heater
- Cable TV Available
Community Details
- Kensington Manor Ph2 Subdivision
- Mandatory Home Owners Association
Ownership History
Purchase Details
Home Financials for this Owner
Home Financials are based on the most recent Mortgage that was taken out on this home.Similar Homes in the area
Home Values in the Area
Average Home Value in this Area
Purchase History
| Date | Type | Sale Price | Title Company |
|---|---|---|---|
| Warranty Deed | $617,740 | Memphis Title Company |
Mortgage History
| Date | Status | Loan Amount | Loan Type |
|---|---|---|---|
| Open | $537,740 | New Conventional |
Property History
| Date | Event | Price | Change | Sq Ft Price |
|---|---|---|---|---|
| 06/01/2025 06/01/25 | For Sale | $667,900 | +8.1% | $196 / Sq Ft |
| 04/19/2023 04/19/23 | Sold | $617,740 | +0.1% | $193 / Sq Ft |
| 08/17/2022 08/17/22 | Pending | -- | -- | -- |
| 08/17/2022 08/17/22 | For Sale | $616,940 | -- | $193 / Sq Ft |
Tax History Compared to Growth
Tax History
| Year | Tax Paid | Tax Assessment Tax Assessment Total Assessment is a certain percentage of the fair market value that is determined by local assessors to be the total taxable value of land and additions on the property. | Land | Improvement |
|---|---|---|---|---|
| 2025 | $3,571 | $164,775 | $32,550 | $132,225 |
| 2024 | $3,571 | $130,475 | $25,500 | $104,975 |
| 2023 | $3,571 | $46,350 | $25,500 | $20,850 |
Agents Affiliated with this Home
-
Zach Thomas

Seller's Agent in 2025
Zach Thomas
Sell901 Real Estate
(901) 674-1612
30 in this area
173 Total Sales
-
Jocelyn Cuty

Seller's Agent in 2023
Jocelyn Cuty
Regency Realty, LLC
(901) 461-2889
70 in this area
97 Total Sales
-
Greg Renfrow

Buyer's Agent in 2023
Greg Renfrow
NextHome Cornerstone Realty
(901) 560-6398
8 in this area
96 Total Sales
Map
Source: Memphis Area Association of REALTORS®
MLS Number: 10140082
APN: L0-151Y-B0-0002
- 4388 Canada Rd
- 4320 Canabridge Cove
- 4323 Country Bridge Rd
- 4242 Canada Rd
- 4175 Cedar Point Rd
- 4123 Swan Hill Dr
- 4205 Pheasant Hill Cove N
- 9578 Blue Spruce Dr
- 4076 Canada Rd
- 9596 Blue Spruce Dr
- 9981 Rue Bienville Cove
- 9910 Loch Placid Point
- 9654 Blue Spruce Dr
- 8954 Brunswick Farms Dr
- 8937 Sweethorn Dr
- 4553 Seedtick Rd
- 3989 Canada Rd
- 0 N Canada Rd Unit 10193240
- 4041 Hadley Dr
- 9711 Pine Point Dr
