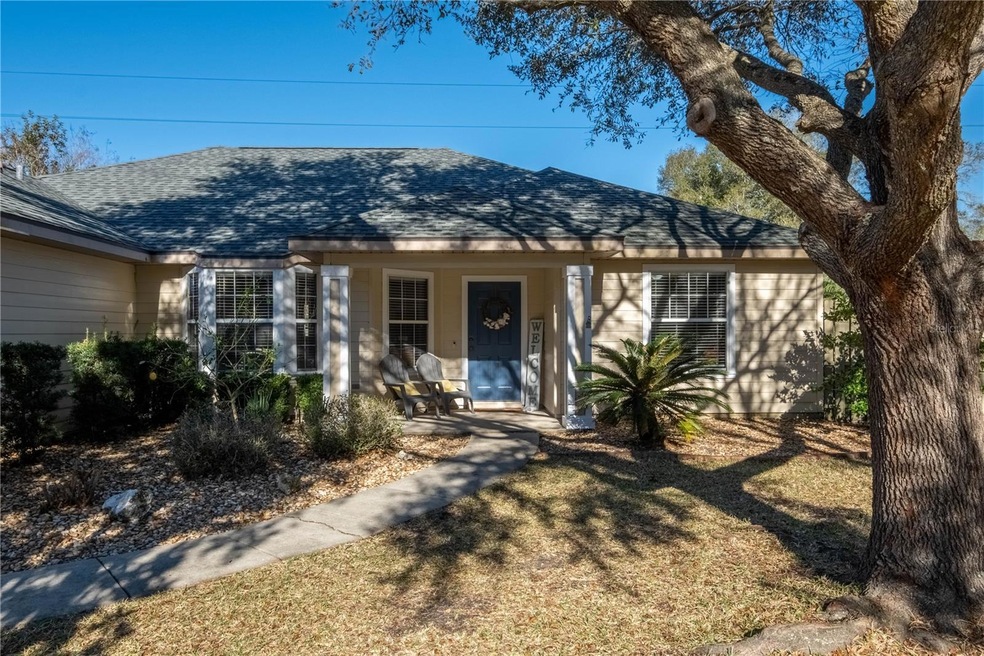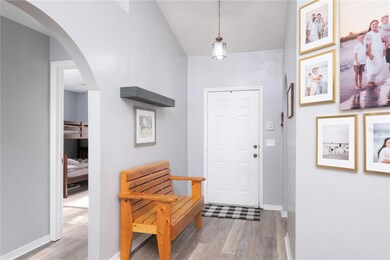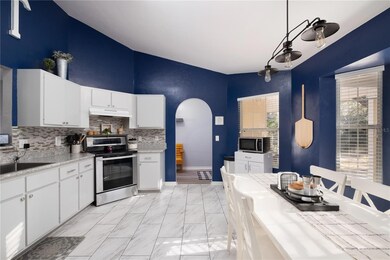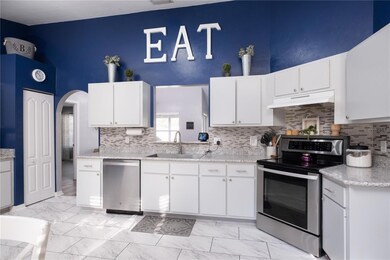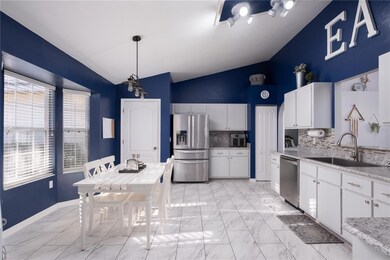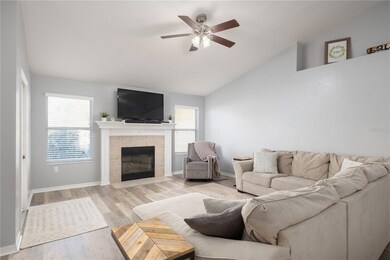
5170 SW 81st Dr Gainesville, FL 32608
Estimated Value: $332,000 - $383,000
Highlights
- Open Floorplan
- Contemporary Architecture
- Main Floor Primary Bedroom
- Kimball Wiles Elementary School Rated A-
- Vaulted Ceiling
- Granite Countertops
About This Home
As of May 2023Gorgeous 3 bed, 2 bath home in Stillwind has been updated and meticulously maintained. Move in ready with a new roof as of 2018 and HVAC system replaced in 2021. When you enter this bright and welcoming home you will notice a huge and vibrant kitchen with lots of counter space as well as a space for a large family dining table. Stainless steel appliances and high ceilings make it dream to cook and entertain in. Split floor plan has the luxurious primary suite on one side of the home and the two guest bedrooms on the other side of the living room. Enjoy a beautifully updated guest bathroom that you will be proud to show off. Home boasts luxury vinyl floors throughout the entire home and a 2 car garage. The kitchen overlooks the large family room with a fireplace and a back door that takes you to the fully fenced in backyard. Gardeners dream with garden beds, blackberry bush, meyer lemon tree and a fig tree. One of only a few houses in the neighborhood that directly backs to the retention pond that you can open the back gate up to use to let your dogs out, play sports and enjoy. Within walking distance to fantastic elementary and middle schools, short drive to UF, Shands, NFRMC and shopping. Don't miss out, Schedule your tour today!
Last Agent to Sell the Property
ENGEL & VOLKERS GAINESVILLE License #3364978 Listed on: 03/16/2023

Home Details
Home Type
- Single Family
Est. Annual Taxes
- $4,137
Year Built
- Built in 2002
Lot Details
- 7,405 Sq Ft Lot
- Southeast Facing Home
- Wood Fence
- Irrigation
- Property is zoned R-1A
HOA Fees
- $31 Monthly HOA Fees
Parking
- 2 Car Attached Garage
- Garage Door Opener
Home Design
- Contemporary Architecture
- Courtyard Style Home
- Slab Foundation
- Shingle Roof
- HardiePlank Type
Interior Spaces
- 1,806 Sq Ft Home
- Open Floorplan
- Tray Ceiling
- Vaulted Ceiling
- Ceiling Fan
- French Doors
- Combination Dining and Living Room
Kitchen
- Cooktop
- Recirculated Exhaust Fan
- Microwave
- Dishwasher
- Granite Countertops
- Disposal
Flooring
- Tile
- Vinyl
Bedrooms and Bathrooms
- 3 Bedrooms
- Primary Bedroom on Main
- Split Bedroom Floorplan
- Walk-In Closet
- 2 Full Bathrooms
Outdoor Features
- Covered patio or porch
Schools
- Kimball Wiles Elementary School
- Kanapaha Middle School
- F. W. Buchholz High School
Utilities
- Central Heating and Cooling System
- High Speed Internet
- Cable TV Available
Community Details
- Management Specialist Services Association, Phone Number (352) 335-7848
- Still Wind Cluster Ph 2 Subdivision
Listing and Financial Details
- Visit Down Payment Resource Website
- Tax Lot 100
- Assessor Parcel Number 06858-020-100
Ownership History
Purchase Details
Home Financials for this Owner
Home Financials are based on the most recent Mortgage that was taken out on this home.Purchase Details
Home Financials for this Owner
Home Financials are based on the most recent Mortgage that was taken out on this home.Purchase Details
Home Financials for this Owner
Home Financials are based on the most recent Mortgage that was taken out on this home.Purchase Details
Home Financials for this Owner
Home Financials are based on the most recent Mortgage that was taken out on this home.Purchase Details
Purchase Details
Similar Homes in Gainesville, FL
Home Values in the Area
Average Home Value in this Area
Purchase History
| Date | Buyer | Sale Price | Title Company |
|---|---|---|---|
| Awoniyi Family Trust | $350,000 | None Listed On Document | |
| Baldwin Tyler Jacab | $208,000 | Haile Title Co | |
| Tate Alan D | $173,000 | Attorney | |
| Shaw Lynn C | $148,700 | -- | |
| Tate Alan D | $100 | -- | |
| Tate Alan D | $213,700 | -- |
Mortgage History
| Date | Status | Borrower | Loan Amount |
|---|---|---|---|
| Open | Awoniyi Family Trust | $210,000 | |
| Previous Owner | Baldwin Tyler Jacab | $208,000 | |
| Previous Owner | Tate Alan D | $176,719 | |
| Previous Owner | Shaw Lynn C | $118,900 |
Property History
| Date | Event | Price | Change | Sq Ft Price |
|---|---|---|---|---|
| 05/01/2023 05/01/23 | Sold | $350,000 | -4.1% | $194 / Sq Ft |
| 03/23/2023 03/23/23 | Pending | -- | -- | -- |
| 03/16/2023 03/16/23 | For Sale | $364,900 | +75.4% | $202 / Sq Ft |
| 12/06/2021 12/06/21 | Off Market | $208,000 | -- | -- |
| 12/06/2021 12/06/21 | Off Market | $173,000 | -- | -- |
| 05/11/2018 05/11/18 | Sold | $208,000 | 0.0% | $115 / Sq Ft |
| 05/10/2018 05/10/18 | Pending | -- | -- | -- |
| 05/10/2018 05/10/18 | For Sale | $208,000 | +20.2% | $115 / Sq Ft |
| 07/30/2013 07/30/13 | Sold | $173,000 | 0.0% | $96 / Sq Ft |
| 06/26/2013 06/26/13 | Pending | -- | -- | -- |
| 06/25/2013 06/25/13 | For Sale | $173,000 | -- | $96 / Sq Ft |
Tax History Compared to Growth
Tax History
| Year | Tax Paid | Tax Assessment Tax Assessment Total Assessment is a certain percentage of the fair market value that is determined by local assessors to be the total taxable value of land and additions on the property. | Land | Improvement |
|---|---|---|---|---|
| 2024 | $4,240 | $313,877 | $116,000 | $197,877 |
| 2023 | $4,240 | $221,486 | $0 | $0 |
| 2022 | $4,137 | $215,035 | $0 | $0 |
| 2021 | $4,025 | $208,771 | $0 | $0 |
| 2020 | $3,965 | $205,889 | $51,000 | $154,889 |
| 2019 | $3,983 | $203,999 | $51,000 | $152,999 |
| 2018 | $2,938 | $155,520 | $0 | $0 |
| 2017 | $2,841 | $152,330 | $0 | $0 |
| 2016 | $2,674 | $149,200 | $0 | $0 |
| 2015 | $2,675 | $148,170 | $0 | $0 |
| 2014 | $2,657 | $147,000 | $0 | $0 |
| 2013 | -- | $141,900 | $38,000 | $103,900 |
Agents Affiliated with this Home
-
Katherine Durst

Seller's Agent in 2023
Katherine Durst
ENGEL & VOLKERS GAINESVILLE
(352) 363-0925
114 Total Sales
-
Ben Burkley

Buyer's Agent in 2023
Ben Burkley
MAISON
(352) 283-9141
66 Total Sales
Map
Source: Stellar MLS
MLS Number: GC511156
APN: 06858-020-100
- 8145 SW 51st Rd
- 8202 SW 47th Rd
- 5015 SW 78th Way
- 7722 SW 52nd Place
- 8107 SW 55th Place
- 5107 SW 86th Terrace
- 8031 SW 45th Ln
- 7603 SW 51st Place
- 5111 SW 86th Terrace
- 4728 SW 85th Dr
- 8656 SW 75th St
- 4511 SW 83rd Dr
- 8431 SW 55th Place
- 5228 SW 86th Terrace
- 5133 SW 88th Terrace
- 5319 SW 88th Ct
- 5722 SW 85th St
- 5043 SW 91st Dr
- 4964 SW 91st Dr
- 4609 SW 58th Ln
- 5170 SW 81st Dr
- 5180 SW 81st Dr
- 5160 SW 81st Dr
- 5150 SW 81 Dr
- 5150 SW 81st Dr
- 5204 SW 81st Dr
- 5179 SW 81st Dr
- 5169 SW 81st Dr
- 5204 SW 81 Dr
- 5203 SW 81st Dr
- 8165 SW 51st Rd
- 5159 SW 81st Dr
- 5208 SW 81st Dr
- 5140 SW 81st Dr
- 8201 SW 51st Rd
- 5207 SW 81st Dr
- 8155 SW 51st Rd
- 8019 SW 51 Ln
- 8019 SW 51st Ln
- 8019 SW 51 Way
