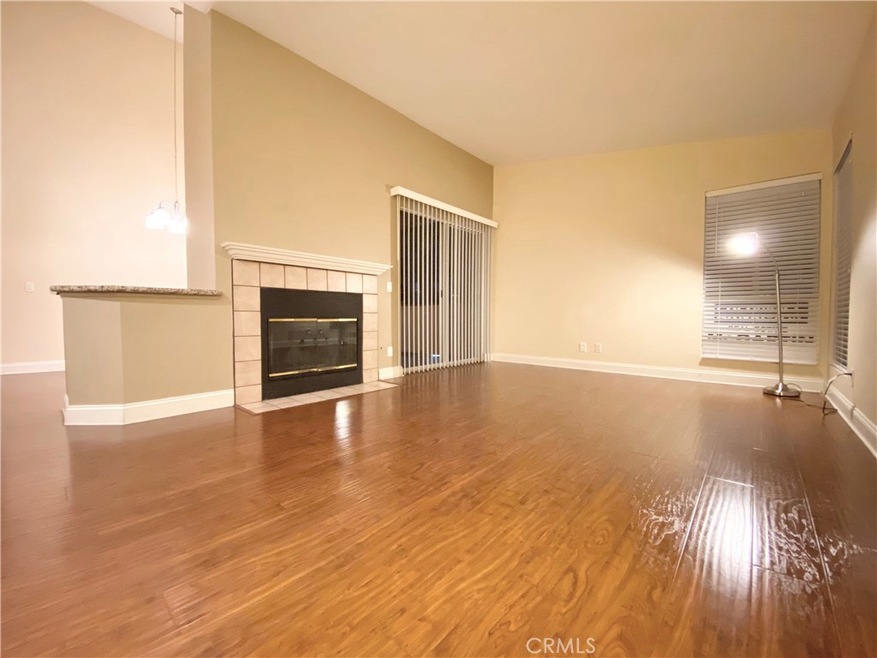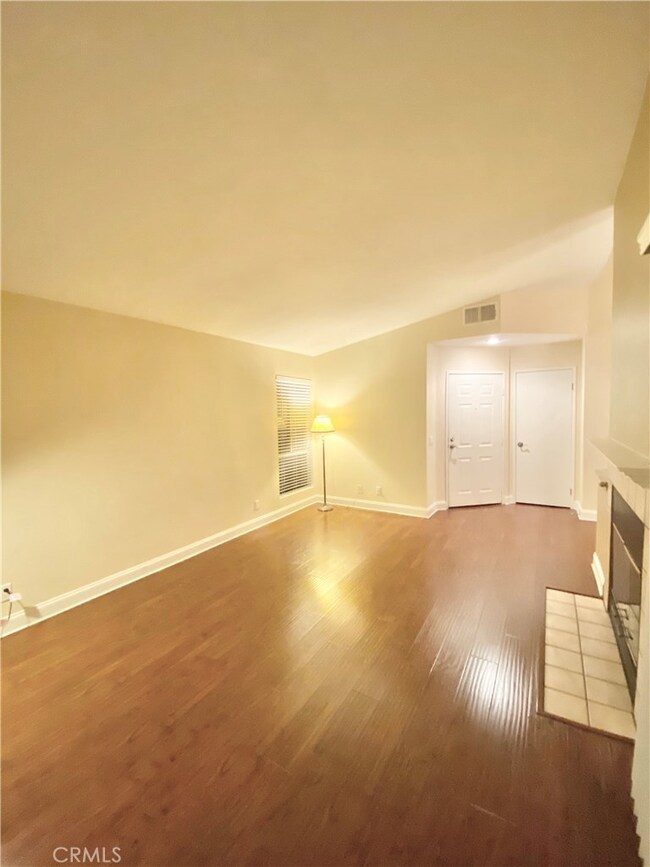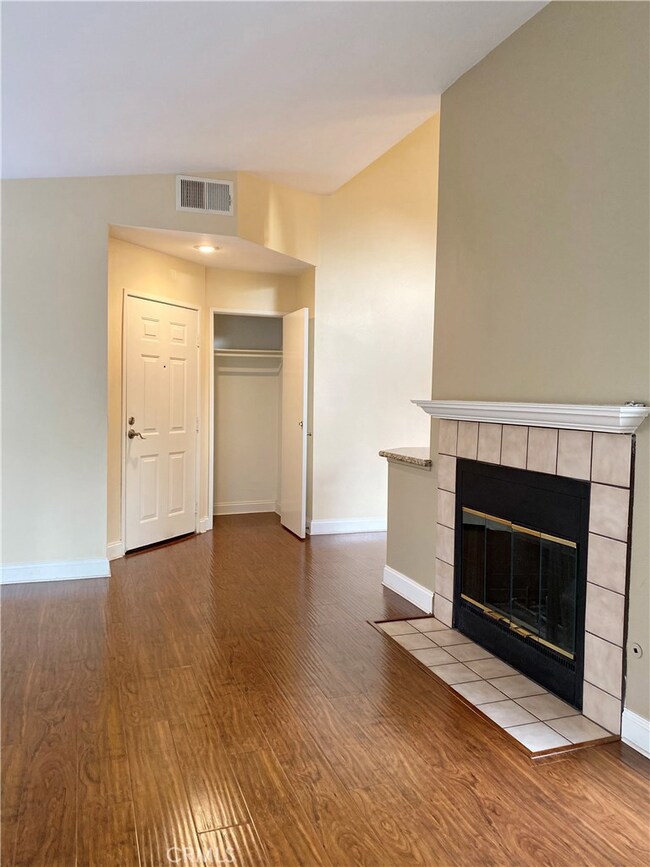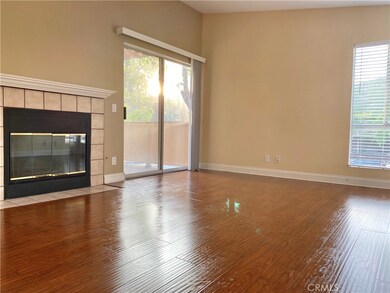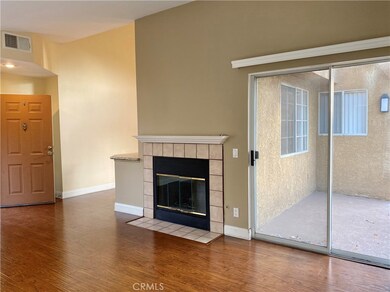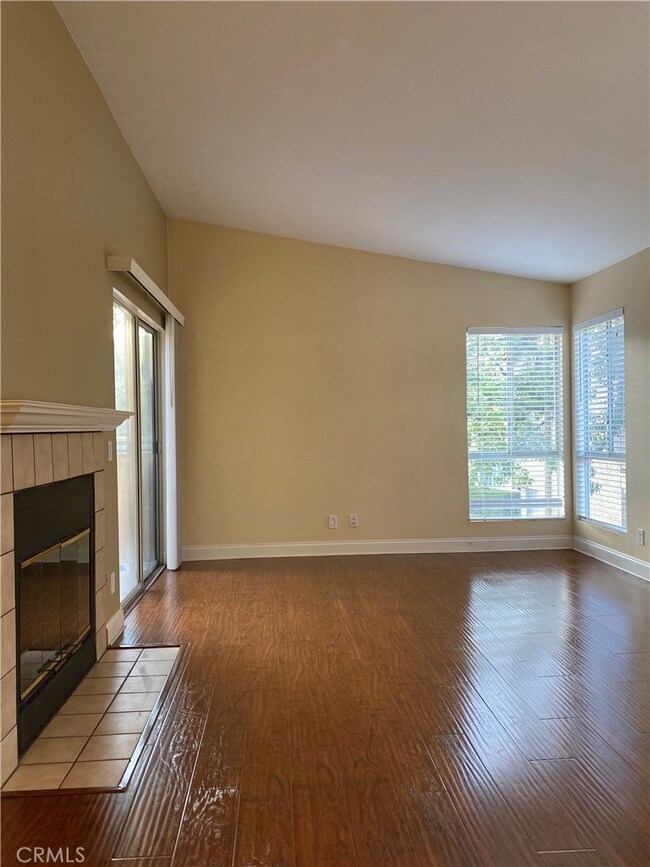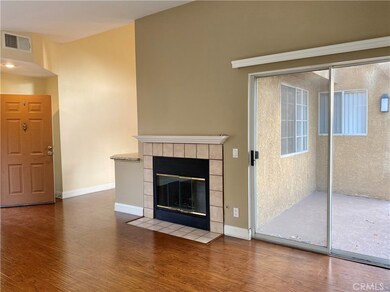
5170 Twilight Canyon Rd Unit 25E Yorba Linda, CA 92887
Highlights
- Fitness Center
- In Ground Pool
- Clubhouse
- Bryant Ranch Elementary School Rated 10
- View of Trees or Woods
- Deck
About This Home
As of February 2020By far the best location in the development, this property is move-in ready. The interior features an open floorplan, spacious living room, formal dining room, soaring ceilings, cozy fireplace in the living room, granite counters in the kitchen and bathrooms, laminate wood floors in the living room, dining room and kitchen, walk-in closets in both bedrooms. This property offers two carports, ample storage areas, separate laundry room, and large balcony with access from the living room, kitchen, and master bedroom. Tucked away in the foothills, you will experience absolute serenity the moment you drive into the development at The Hills. This condo is ideally situated next to the clubhouse. Enjoy easy access to the community association pool, spa, clubhouse, exercise room, tennis court, basketball court, tot lot, playgrounds, and hiking trails nearby. Less than 5 minutes to Savi Ranch shops and restaurants, The Rinks Yorba Linda Ice, freeways and toll roads. Washer/dryer and refrigerator are included in the sale.
Last Agent to Sell the Property
Coldwell Banker Realty License #01317915 Listed on: 01/06/2020

Last Buyer's Agent
Louise McKay
First Team Real Estate License #02072305
Property Details
Home Type
- Condominium
Est. Annual Taxes
- $5,725
Year Built
- Built in 1988
Lot Details
- End Unit
- Two or More Common Walls
HOA Fees
- $365 Monthly HOA Fees
Property Views
- Woods
- Hills
Home Design
- Mediterranean Architecture
- Slab Foundation
- Spanish Tile Roof
- Clay Roof
- Stucco
Interior Spaces
- 1,252 Sq Ft Home
- 2-Story Property
- Blinds
- Window Screens
- Living Room with Fireplace
- Dining Room
Kitchen
- Eat-In Kitchen
- Electric Oven
- Electric Cooktop
- Range Hood
- Microwave
- Dishwasher
- Granite Countertops
Flooring
- Carpet
- Laminate
- Tile
Bedrooms and Bathrooms
- 2 Bedrooms
- All Upper Level Bedrooms
- Walk-In Closet
- 2 Full Bathrooms
Laundry
- Laundry Room
- Dryer
- Washer
- 220 Volts In Laundry
Home Security
Parking
- 2 Parking Spaces
- 2 Detached Carport Spaces
- Parking Available
- Paved Parking
- Parking Lot
- Assigned Parking
Pool
- In Ground Pool
- In Ground Spa
Outdoor Features
- Deck
- Patio
- Exterior Lighting
- Porch
Location
- Suburban Location
Schools
- Bryant Elementary School
- Travis Middle School
- Yorba Linda High School
Utilities
- Central Heating and Cooling System
- Water Heater
- Phone Available
- Cable TV Available
Listing and Financial Details
- Tax Lot 1
- Tax Tract Number 14095
- Assessor Parcel Number 93684324
Community Details
Overview
- 296 Units
- The Hills At Yorba Linda Association, Phone Number (714) 395-5245
- Secondary HOA Phone (714) 395-5245
- Stonekastle Community Management HOA
Amenities
- Clubhouse
Recreation
- Tennis Courts
- Community Playground
- Fitness Center
- Community Pool
- Community Spa
- Hiking Trails
Pet Policy
- Pet Restriction
Security
- Carbon Monoxide Detectors
- Fire and Smoke Detector
Ownership History
Purchase Details
Home Financials for this Owner
Home Financials are based on the most recent Mortgage that was taken out on this home.Purchase Details
Home Financials for this Owner
Home Financials are based on the most recent Mortgage that was taken out on this home.Purchase Details
Home Financials for this Owner
Home Financials are based on the most recent Mortgage that was taken out on this home.Similar Homes in Yorba Linda, CA
Home Values in the Area
Average Home Value in this Area
Purchase History
| Date | Type | Sale Price | Title Company |
|---|---|---|---|
| Grant Deed | $408,000 | Ticor Ttl Orange Cnty Branch | |
| Grant Deed | $215,000 | Ticor Title Co | |
| Grant Deed | $421,000 | Fidelity National Title Co |
Mortgage History
| Date | Status | Loan Amount | Loan Type |
|---|---|---|---|
| Open | $323,500 | New Conventional | |
| Closed | $324,000 | New Conventional | |
| Previous Owner | $63,135 | Credit Line Revolving | |
| Previous Owner | $336,720 | New Conventional |
Property History
| Date | Event | Price | Change | Sq Ft Price |
|---|---|---|---|---|
| 02/10/2020 02/10/20 | Sold | $408,000 | +2.5% | $326 / Sq Ft |
| 01/06/2020 01/06/20 | For Sale | $398,000 | 0.0% | $318 / Sq Ft |
| 02/01/2017 02/01/17 | Rented | $1,980 | 0.0% | -- |
| 01/29/2017 01/29/17 | Under Contract | -- | -- | -- |
| 01/27/2017 01/27/17 | For Rent | $1,980 | 0.0% | -- |
| 01/24/2017 01/24/17 | Under Contract | -- | -- | -- |
| 01/09/2017 01/09/17 | For Rent | $1,980 | +16.5% | -- |
| 03/01/2013 03/01/13 | Rented | $1,700 | 0.0% | -- |
| 02/27/2013 02/27/13 | Under Contract | -- | -- | -- |
| 11/26/2012 11/26/12 | For Rent | $1,700 | 0.0% | -- |
| 09/17/2012 09/17/12 | Sold | $215,000 | +4.9% | $191 / Sq Ft |
| 08/02/2012 08/02/12 | For Sale | $205,000 | -4.7% | $182 / Sq Ft |
| 07/31/2012 07/31/12 | Off Market | $215,000 | -- | -- |
| 07/27/2012 07/27/12 | For Sale | $205,000 | -- | $182 / Sq Ft |
Tax History Compared to Growth
Tax History
| Year | Tax Paid | Tax Assessment Tax Assessment Total Assessment is a certain percentage of the fair market value that is determined by local assessors to be the total taxable value of land and additions on the property. | Land | Improvement |
|---|---|---|---|---|
| 2024 | $5,725 | $437,456 | $254,205 | $183,251 |
| 2023 | $5,541 | $428,879 | $249,221 | $179,658 |
| 2022 | $5,452 | $420,470 | $244,334 | $176,136 |
| 2021 | $5,339 | $412,226 | $239,543 | $172,683 |
| 2020 | $3,499 | $242,084 | $70,422 | $171,662 |
| 2019 | $3,399 | $237,338 | $69,041 | $168,297 |
| 2018 | $3,365 | $232,685 | $67,687 | $164,998 |
| 2017 | $3,301 | $228,123 | $66,360 | $161,763 |
| 2016 | $3,199 | $223,650 | $65,058 | $158,592 |
| 2015 | $3,176 | $220,291 | $64,081 | $156,210 |
| 2014 | $3,073 | $215,976 | $62,825 | $153,151 |
Agents Affiliated with this Home
-
Catherine McCartin

Seller's Agent in 2020
Catherine McCartin
Coldwell Banker Realty
(714) 345-3330
8 Total Sales
-
L
Buyer's Agent in 2020
Louise McKay
First Team Real Estate
-
callteryl Payne
c
Seller's Agent in 2017
callteryl Payne
Circa Properties, Inc.
(714) 329-6411
4 in this area
19 Total Sales
-
Victoria Fonseca

Buyer's Agent in 2017
Victoria Fonseca
BHHS CA Properties
(562) 417-9647
11 Total Sales
-
Gene Hacker
G
Buyer's Agent in 2013
Gene Hacker
Buyer's Choice Realty
(714) 888-2816
2 in this area
30 Total Sales
-
T
Buyer's Agent in 2012
Teresa Tso
Dynasty Realty
Map
Source: California Regional Multiple Listing Service (CRMLS)
MLS Number: OC20002685
APN: 936-843-24
- 5320 Silver Canyon Rd Unit 15A
- 5140 Twilight Canyon Rd Unit 27H
- 5020 Windy Cir
- 5035 Twilight Canyon Rd Unit 31C
- 5460 Copper Canyon Rd Unit 4H
- 1322 Edna St
- 5210 Avenida de Kristine
- 24240 Avenida de Marcia
- 22410 Starwood Dr
- 4855 Green Crest Dr
- 24330 Via Arriba Linda
- 23160 Newport Ln Unit 9
- 24650 Via Melinda
- 24661 Las Patranas
- 6080 Cape Cod Ln Unit 54
- 21925 Heatheridge Dr
- 5920 Bedford Ct Unit 137
- 6180 Old Village Rd Unit 64
- 5814 Old Village Rd Unit 216
- 26930 Ironstone Dr
