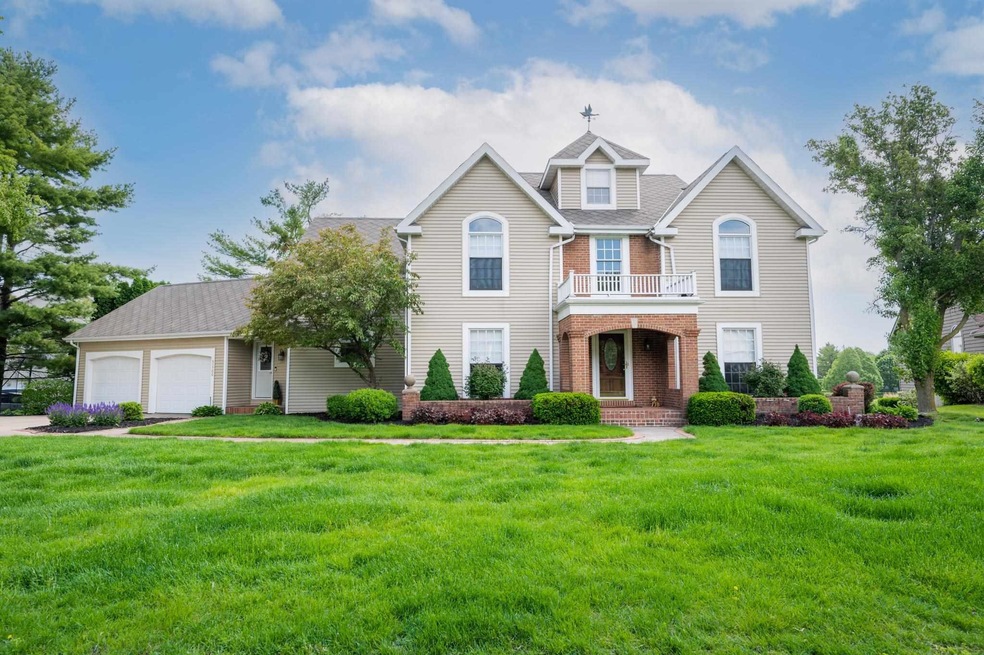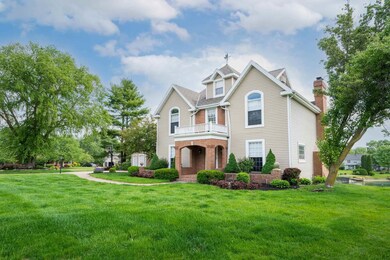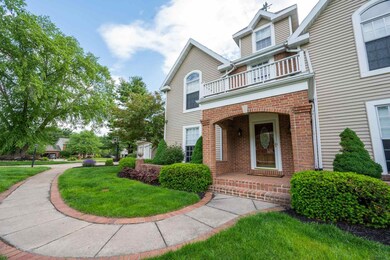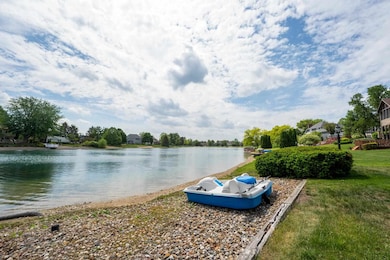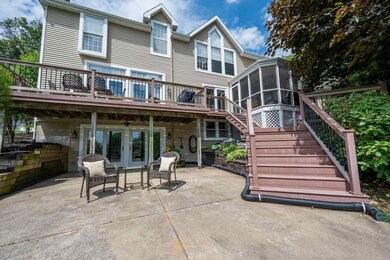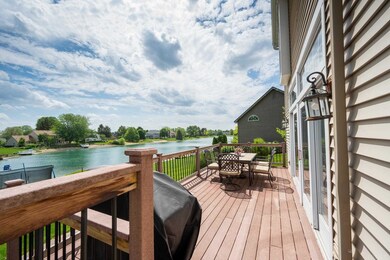
51700 Saddle Ridge Ln S Granger, IN 46530
Granger NeighborhoodHighlights
- 140 Feet of Waterfront
- Lake, Pond or Stream
- Wood Flooring
- Prairie Vista Elementary School Rated A
- Traditional Architecture
- Stone Countertops
About This Home
As of August 2021This spectacular, spacious 6 bed, 3.5 bedroom home located in PHM schools offers remarkable quality with stunning lake views. Buyers can spread out in this custom home with a fantastic floor plan including a very large dining room, impressive great room with built ins, breakfast room and screened in porch that all overlook the large backyard and lake. Don't miss the 500 square foott treasure located on the 3rd floor currently being used as an office. The kitchen offers new stainless steel appliances, granite countertops, large pantry, breakfast bar top, and an abundance of storage and counter space. Second level bedrooms are very spacious and offer large windows bringing in so much natural lighting. The massive master bedroom is a true retreat with all new custom designed closets and spa like bathroom. The lower level walkout holds the 5th bedroom, full bath, brand new carpet, and is an entertainers dream with a wet bar. Welcome home!
Last Agent to Sell the Property
Tracy Hart
RE/MAX 100 Listed on: 06/18/2021

Home Details
Home Type
- Single Family
Est. Annual Taxes
- $4,746
Year Built
- Built in 1988
Lot Details
- 0.59 Acre Lot
- Lot Dimensions are 140x185
- 140 Feet of Waterfront
- Lake Front
- Property has an invisible fence for dogs
- Irrigation
HOA Fees
- $21 Monthly HOA Fees
Parking
- 2 Car Attached Garage
- Garage Door Opener
- Driveway
Home Design
- Traditional Architecture
- Brick Exterior Construction
- Poured Concrete
- Composite Building Materials
- Vinyl Construction Material
Interior Spaces
- 2-Story Property
- Wet Bar
- Built-in Bookshelves
- Crown Molding
- Living Room with Fireplace
- Formal Dining Room
- Stone Countertops
- Laundry on main level
Flooring
- Wood
- Carpet
- Ceramic Tile
Bedrooms and Bathrooms
- 5 Bedrooms
- Walk-In Closet
Basement
- Walk-Out Basement
- 1 Bathroom in Basement
- 1 Bedroom in Basement
Eco-Friendly Details
- Energy-Efficient Appliances
Outdoor Features
- Sun Deck
- Lake, Pond or Stream
- Enclosed patio or porch
Schools
- Prairie Vista Elementary School
- Schmucker Middle School
- Penn High School
Utilities
- Forced Air Heating and Cooling System
- Private Water Source
- Septic System
Community Details
- $25 Other Monthly Fees
Listing and Financial Details
- Assessor Parcel Number 71-04-15-376-015.000-011
Ownership History
Purchase Details
Home Financials for this Owner
Home Financials are based on the most recent Mortgage that was taken out on this home.Purchase Details
Home Financials for this Owner
Home Financials are based on the most recent Mortgage that was taken out on this home.Purchase Details
Home Financials for this Owner
Home Financials are based on the most recent Mortgage that was taken out on this home.Similar Homes in Granger, IN
Home Values in the Area
Average Home Value in this Area
Purchase History
| Date | Type | Sale Price | Title Company |
|---|---|---|---|
| Warranty Deed | $525,000 | None Available | |
| Interfamily Deed Transfer | -- | None Available | |
| Warranty Deed | -- | Metropolitan Title |
Mortgage History
| Date | Status | Loan Amount | Loan Type |
|---|---|---|---|
| Open | $472,500 | New Conventional | |
| Closed | $472,500 | New Conventional | |
| Previous Owner | $37,000 | New Conventional | |
| Previous Owner | $356,200 | New Conventional | |
| Previous Owner | $380,000 | No Value Available | |
| Previous Owner | $240,000 | New Conventional | |
| Previous Owner | $70,000 | New Conventional | |
| Previous Owner | $380,000 | New Conventional | |
| Previous Owner | $101,200 | New Conventional | |
| Previous Owner | $159,000 | New Conventional | |
| Previous Owner | $70,000 | Credit Line Revolving |
Property History
| Date | Event | Price | Change | Sq Ft Price |
|---|---|---|---|---|
| 08/02/2021 08/02/21 | Sold | $525,000 | 0.0% | $112 / Sq Ft |
| 06/18/2021 06/18/21 | For Sale | $525,000 | +38.2% | $112 / Sq Ft |
| 04/01/2016 04/01/16 | Sold | $380,000 | -2.5% | $81 / Sq Ft |
| 02/27/2016 02/27/16 | Pending | -- | -- | -- |
| 02/21/2016 02/21/16 | For Sale | $389,900 | -- | $83 / Sq Ft |
Tax History Compared to Growth
Tax History
| Year | Tax Paid | Tax Assessment Tax Assessment Total Assessment is a certain percentage of the fair market value that is determined by local assessors to be the total taxable value of land and additions on the property. | Land | Improvement |
|---|---|---|---|---|
| 2024 | $4,870 | $612,200 | $133,500 | $478,700 |
| 2023 | $5,385 | $538,500 | $133,400 | $405,100 |
| 2022 | $5,433 | $538,500 | $133,400 | $405,100 |
| 2021 | $4,794 | $474,600 | $104,100 | $370,500 |
| 2020 | $4,580 | $453,200 | $99,400 | $353,800 |
| 2019 | $4,314 | $426,600 | $92,400 | $334,200 |
| 2018 | $4,167 | $408,800 | $86,200 | $322,600 |
| 2017 | $4,267 | $402,000 | $86,200 | $315,800 |
| 2016 | $4,149 | $389,200 | $86,200 | $303,000 |
| 2014 | $3,838 | $344,100 | $77,000 | $267,100 |
Agents Affiliated with this Home
-
T
Seller's Agent in 2021
Tracy Hart
RE/MAX
-

Seller Co-Listing Agent in 2021
Leah Hudson
RE/MAX
(574) 849-8945
10 in this area
96 Total Sales
-

Buyer's Agent in 2021
Karie Miller
McKinnies Realty, LLC
(574) 532-4218
16 in this area
90 Total Sales
-
K
Seller's Agent in 2016
Kristi Ryan
RE/MAX
-

Buyer's Agent in 2016
Julia Robbins
RE/MAX
(574) 210-6957
101 in this area
555 Total Sales
Map
Source: Indiana Regional MLS
MLS Number: 202120125
APN: 71-04-15-376-015.000-011
- 51769 Saddle Ridge Ln S
- 15711 Lake Forest Ct
- 15459 Bryanton Ct
- 15830 Ashville Ln
- 51835 Gumwood Rd
- 15789 Clarendon Hills Dr
- 15212 Longford Dr
- 15711 Durham Way
- 16855 Brick Rd
- V/L Brick Rd Unit 2
- 16056 Cobblestone Square Lot 21 Dr Unit 21
- 16042 Cobblestone Square Lot 20 Dr Unit 20
- 15258 Kerlin Dr
- 14944 Bonanza Ct W
- 14875 Cranford Ct
- 15625 Darden Rd
- 16099 Covington Pkwy
- 16401 Wild Cherry Dr
- 16230 Oak Hill Blvd
- 15360 Monterosa Dr
