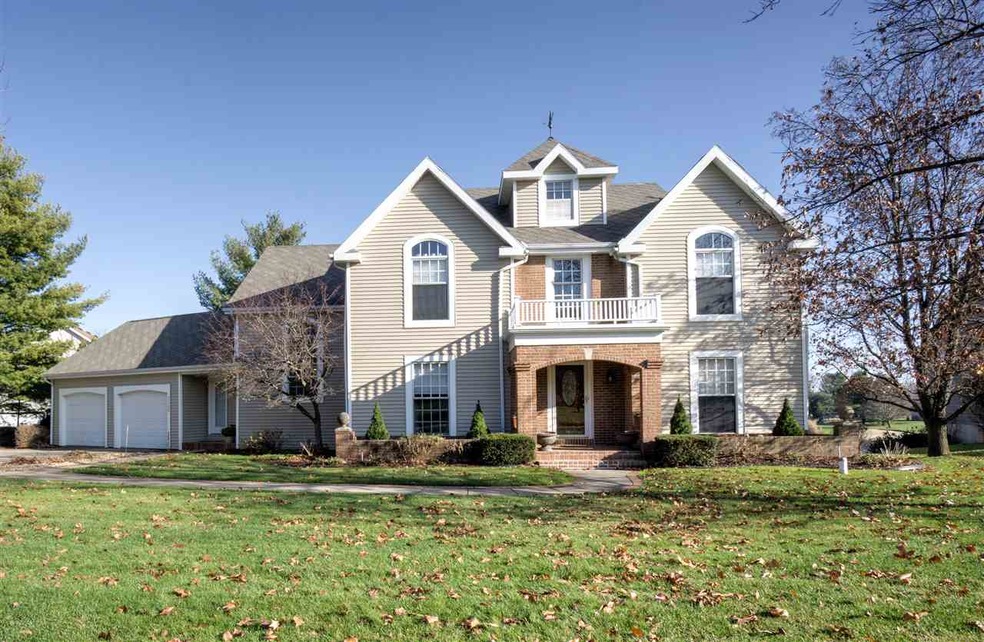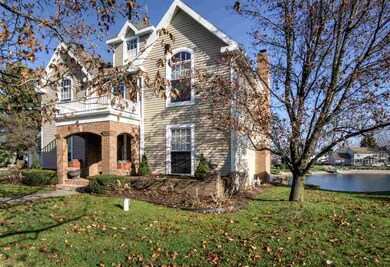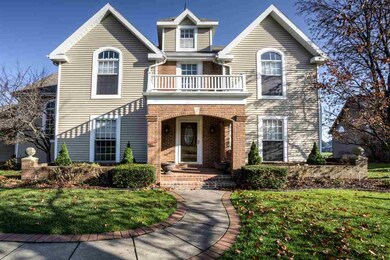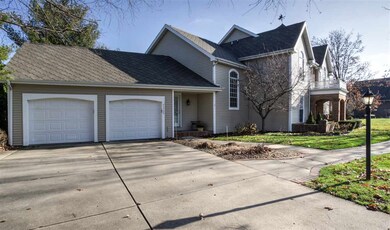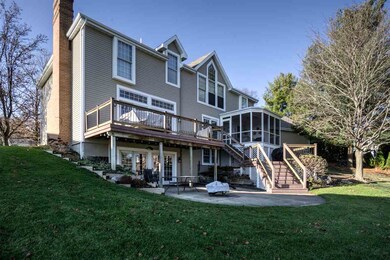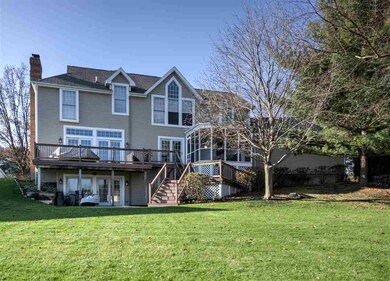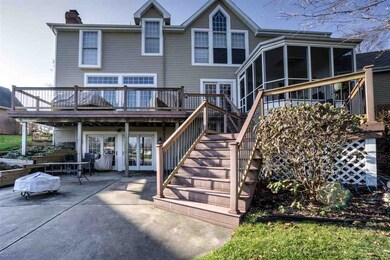
51700 Saddle Ridge Ln S Granger, IN 46530
Granger NeighborhoodHighlights
- 140 Feet of Waterfront
- French Provincial Architecture
- Cathedral Ceiling
- Prairie Vista Elementary School Rated A
- Living Room with Fireplace
- Radiant Floor
About This Home
As of August 2021This magnificent home offers timeless character and extraordinary quality, combined with just the right amenities. Custom built by Dave Snyder. Its unique design offers a fantastic floor plan that is not your average home. The home is light filled with various ceilings heights through out, lots of windows, crown molding, solid 6 panel doors. Most of the main level offers gorgeous hardwood flooring, a very large dining room, and impressive great room, formal living room with lighted built ins and pocket sliding doors. The breakfast room is adjacent to the screened in porch and overlooks the lake. Wonderful kitchen boasts large windows overlooking the front of the home and an abundance of counter space for the person who loves to cook. Also, granite counters and newer appliances, a large island with a breakfast bar top and lots of cherry cabinetry as well as a planning desk. Upstairs you will find large windows to create wonderful natural light. The master suite has a extra space for a dressing area/sitting area/space for a new baby. The updated master bath feels like a spa and has heated floors. Finishing out the second level are 3 other large bedrooms and a fully remodeled full bathroom. The 3rd floor has an additional approx. 500 sq. ft (not included in our sq. footage) that is heated/cooled separately and is perfect for a get away area/office/teens. The walkout lower level is finished with its own masonry fireplace, a guest room, full bathroom and 2 separate recreation areas. Lots of storage too. The landscaping is set and with the finished walk out area, the 2 tiered upper deck for your outdoor entertaining. Ideally located in Penn Schools, Granger is minutes from shopping, Notre Dame, and the hospitals, yet you feel secluded in a distinctive neighborhood. Newer siding, roof, mechanicals make this home hard to beat.
Last Agent to Sell the Property
Kristi Ryan
RE/MAX 100 Listed on: 02/21/2016
Home Details
Home Type
- Single Family
Est. Annual Taxes
- $3,838
Year Built
- Built in 1988
Lot Details
- 0.59 Acre Lot
- Lot Dimensions are 140 x 185
- 140 Feet of Waterfront
- Lake Front
- Landscaped
- Lot Has A Rolling Slope
- Irrigation
HOA Fees
- $10 Monthly HOA Fees
Parking
- 2 Car Attached Garage
- Garage Door Opener
- Circular Driveway
Home Design
- French Provincial Architecture
- Brick Exterior Construction
- Poured Concrete
- Shingle Roof
- Asphalt Roof
- Vinyl Construction Material
Interior Spaces
- 2-Story Property
- Built-in Bookshelves
- Built-In Features
- Crown Molding
- Cathedral Ceiling
- Ceiling Fan
- Wood Burning Fireplace
- Gas Log Fireplace
- Pocket Doors
- Entrance Foyer
- Living Room with Fireplace
- 2 Fireplaces
- Formal Dining Room
- Screened Porch
- Water Views
- Home Security System
- Laundry on main level
Kitchen
- Breakfast Bar
- Kitchen Island
- Stone Countertops
- Built-In or Custom Kitchen Cabinets
Flooring
- Wood
- Carpet
- Radiant Floor
- Tile
Bedrooms and Bathrooms
- 5 Bedrooms
- Walk-In Closet
- Bathtub With Separate Shower Stall
- Garden Bath
Attic
- Storage In Attic
- Walkup Attic
Finished Basement
- Walk-Out Basement
- Basement Fills Entire Space Under The House
- Sump Pump
- Fireplace in Basement
- 1 Bathroom in Basement
- 1 Bedroom in Basement
Utilities
- Forced Air Zoned Heating and Cooling System
- Heating System Uses Gas
- Private Company Owned Well
- Well
- Septic System
- Cable TV Available
Additional Features
- Balcony
- Suburban Location
Listing and Financial Details
- Assessor Parcel Number 71-04-15-376-015.000-011
Ownership History
Purchase Details
Home Financials for this Owner
Home Financials are based on the most recent Mortgage that was taken out on this home.Purchase Details
Home Financials for this Owner
Home Financials are based on the most recent Mortgage that was taken out on this home.Purchase Details
Home Financials for this Owner
Home Financials are based on the most recent Mortgage that was taken out on this home.Similar Homes in the area
Home Values in the Area
Average Home Value in this Area
Purchase History
| Date | Type | Sale Price | Title Company |
|---|---|---|---|
| Warranty Deed | $525,000 | None Available | |
| Interfamily Deed Transfer | -- | None Available | |
| Warranty Deed | -- | Metropolitan Title |
Mortgage History
| Date | Status | Loan Amount | Loan Type |
|---|---|---|---|
| Open | $472,500 | New Conventional | |
| Closed | $472,500 | New Conventional | |
| Previous Owner | $37,000 | New Conventional | |
| Previous Owner | $356,200 | New Conventional | |
| Previous Owner | $380,000 | No Value Available | |
| Previous Owner | $240,000 | New Conventional | |
| Previous Owner | $70,000 | New Conventional | |
| Previous Owner | $380,000 | New Conventional | |
| Previous Owner | $101,200 | New Conventional | |
| Previous Owner | $159,000 | New Conventional | |
| Previous Owner | $70,000 | Credit Line Revolving |
Property History
| Date | Event | Price | Change | Sq Ft Price |
|---|---|---|---|---|
| 08/02/2021 08/02/21 | Sold | $525,000 | 0.0% | $112 / Sq Ft |
| 06/18/2021 06/18/21 | For Sale | $525,000 | +38.2% | $112 / Sq Ft |
| 04/01/2016 04/01/16 | Sold | $380,000 | -2.5% | $81 / Sq Ft |
| 02/27/2016 02/27/16 | Pending | -- | -- | -- |
| 02/21/2016 02/21/16 | For Sale | $389,900 | -- | $83 / Sq Ft |
Tax History Compared to Growth
Tax History
| Year | Tax Paid | Tax Assessment Tax Assessment Total Assessment is a certain percentage of the fair market value that is determined by local assessors to be the total taxable value of land and additions on the property. | Land | Improvement |
|---|---|---|---|---|
| 2024 | $4,870 | $612,200 | $133,500 | $478,700 |
| 2023 | $5,385 | $538,500 | $133,400 | $405,100 |
| 2022 | $5,433 | $538,500 | $133,400 | $405,100 |
| 2021 | $4,794 | $474,600 | $104,100 | $370,500 |
| 2020 | $4,580 | $453,200 | $99,400 | $353,800 |
| 2019 | $4,314 | $426,600 | $92,400 | $334,200 |
| 2018 | $4,167 | $408,800 | $86,200 | $322,600 |
| 2017 | $4,267 | $402,000 | $86,200 | $315,800 |
| 2016 | $4,149 | $389,200 | $86,200 | $303,000 |
| 2014 | $3,838 | $344,100 | $77,000 | $267,100 |
Agents Affiliated with this Home
-
T
Seller's Agent in 2021
Tracy Hart
RE/MAX
-
Leah Hudson

Seller Co-Listing Agent in 2021
Leah Hudson
RE/MAX
(574) 849-8945
9 in this area
96 Total Sales
-
Karie Miller

Buyer's Agent in 2021
Karie Miller
McKinnies Realty, LLC
(574) 532-4218
16 in this area
89 Total Sales
-
K
Seller's Agent in 2016
Kristi Ryan
RE/MAX
-
Julia Robbins

Buyer's Agent in 2016
Julia Robbins
RE/MAX
(574) 210-6957
101 in this area
564 Total Sales
Map
Source: Indiana Regional MLS
MLS Number: 201606642
APN: 71-04-15-376-015.000-011
- 51769 Saddle Ridge Ln S
- 15459 Bryanton Ct
- 51803 Foxdale Ln
- 51695 Fox Pointe Ln
- 15830 Ashville Ln
- 15212 Longford Dr
- 15223 Hunting Ridge Trail
- 51835 Gumwood Rd
- 15711 Durham Way
- 15789 Clarendon Hills Dr
- 52206 Filbert Rd
- 16855 Brick Rd
- V/L Brick Rd Unit 2
- 14875 Cranford Ct
- 14944 Bonanza Ct W
- 15258 Kerlin Dr
- 16056 Cobblestone Square Lot 21 Dr Unit 21
- 16042 Cobblestone Square Lot 20 Dr Unit 20
- 16099 Covington Pkwy
- 16230 Oak Hill Blvd
