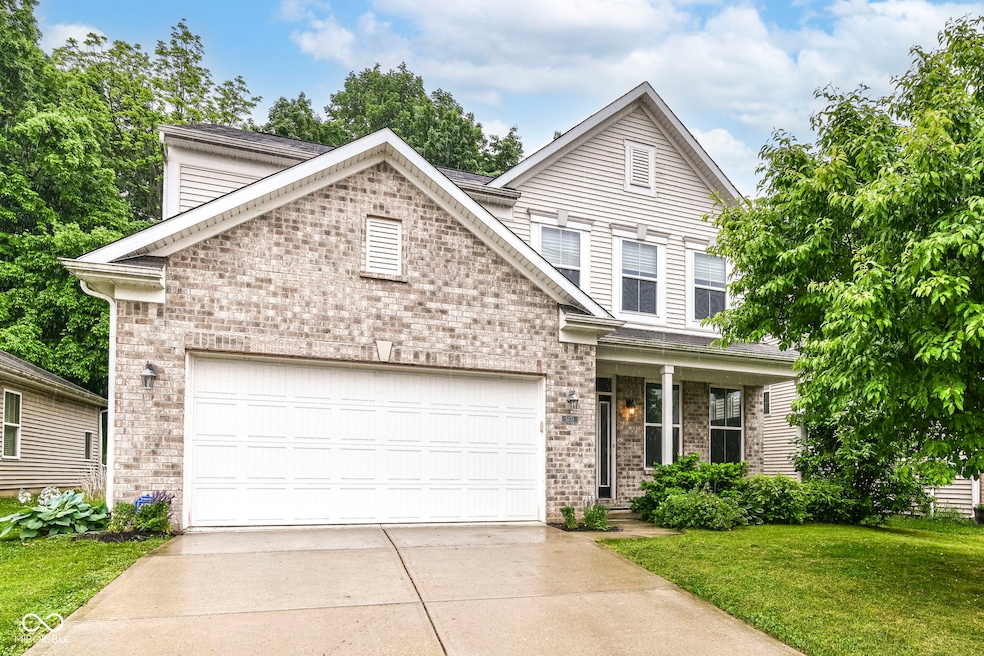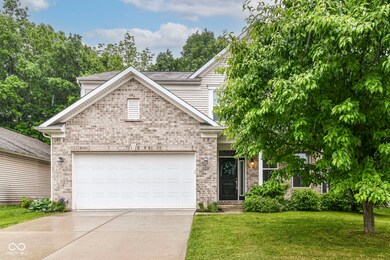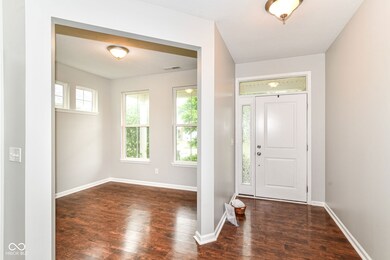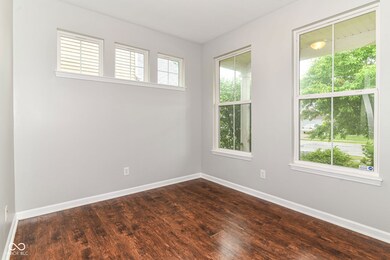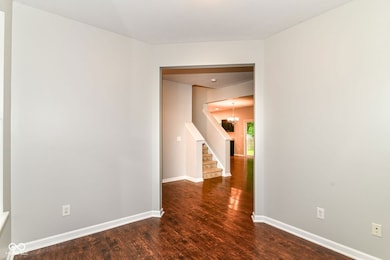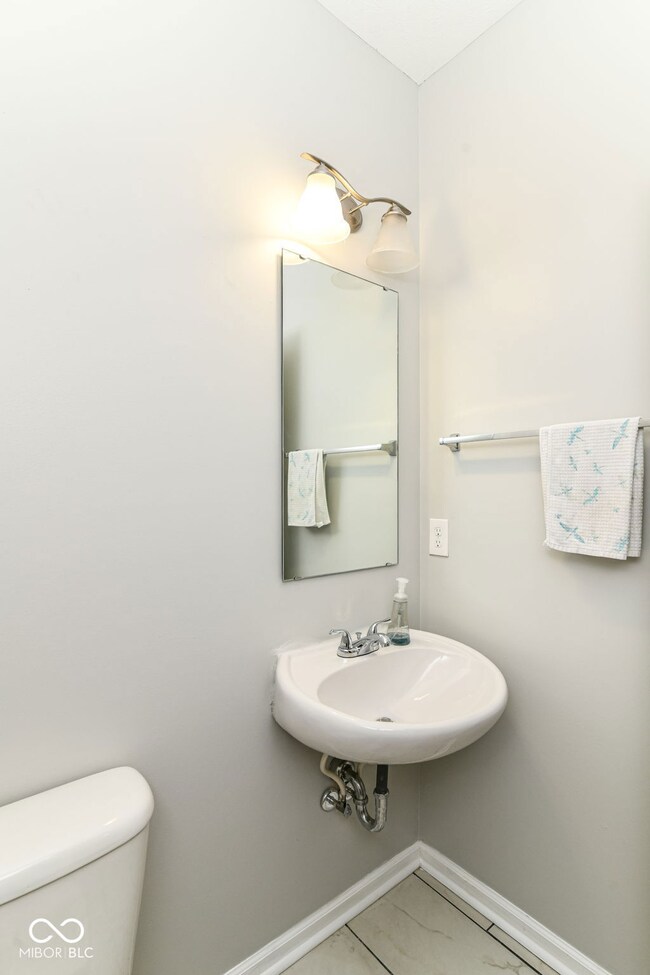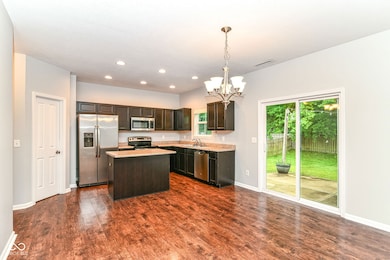
5171 Alpine Violet Way Indianapolis, IN 46254
Snacks/Guion Creek NeighborhoodHighlights
- Breakfast Room
- Tray Ceiling
- Security System Owned
- 2 Car Attached Garage
- Walk-In Closet
- Landscaped with Trees
About This Home
As of July 2025Extremely convenient location offers a very short commute to downtown Indy. A popular city park is situated across the street from the neighborhood entrance and Eagle Creek Park is a mere 10 minute drive. Step into the popular Jackson floor plan by Ryland! Boasting 3 bedrooms, a versatile loft, and an open layout, this residence is designed for modern living. The updated kitchen features elegant espresso cabinets, sleek stainless steel appliances, and ample space for entertaining. The entire first floor features stylish laminate hardwood flooring, while the Great Room, complete with a cozy fireplace, seamlessly connects to the kitchen, creating a warm and inviting atmosphere. A main-level office and convenient half bath add to the home's functionality. Upstairs, both bathrooms are upgraded with beautiful granite countertops, offering a touch of luxury. Outdoors, enjoy a large 16x12 patio, perfect for gatherings, a fenced backyard for privacy, and a charming fire pit to relax by on cool evenings.
Last Agent to Sell the Property
Coldwell Banker - Kaiser License #RB14030485 Listed on: 06/02/2025

Home Details
Home Type
- Single Family
Est. Annual Taxes
- $3,186
Year Built
- Built in 2013
Lot Details
- 5,489 Sq Ft Lot
- Landscaped with Trees
HOA Fees
- $25 Monthly HOA Fees
Parking
- 2 Car Attached Garage
Home Design
- Slab Foundation
- Vinyl Construction Material
Interior Spaces
- 2-Story Property
- Tray Ceiling
- Breakfast Room
- Attic Access Panel
Kitchen
- Electric Oven
- Microwave
- Dishwasher
- Disposal
Bedrooms and Bathrooms
- 3 Bedrooms
- Walk-In Closet
Laundry
- Laundry on upper level
- Dryer
- Washer
Home Security
- Security System Owned
- Fire and Smoke Detector
Schools
- Pike High School
Utilities
- Forced Air Heating and Cooling System
- Electric Water Heater
Community Details
- Association fees include insurance, maintenance, snow removal, trash
- Association Phone (317) 570-4358
- Augusta Meadows Subdivision
- Property managed by Kirkpatrick
Listing and Financial Details
- Tax Lot 37
- Assessor Parcel Number 490606121002037600
- Seller Concessions Not Offered
Ownership History
Purchase Details
Home Financials for this Owner
Home Financials are based on the most recent Mortgage that was taken out on this home.Purchase Details
Purchase Details
Purchase Details
Home Financials for this Owner
Home Financials are based on the most recent Mortgage that was taken out on this home.Purchase Details
Home Financials for this Owner
Home Financials are based on the most recent Mortgage that was taken out on this home.Purchase Details
Home Financials for this Owner
Home Financials are based on the most recent Mortgage that was taken out on this home.Similar Homes in Indianapolis, IN
Home Values in the Area
Average Home Value in this Area
Purchase History
| Date | Type | Sale Price | Title Company |
|---|---|---|---|
| Warranty Deed | -- | Meridian Title | |
| Interfamily Deed Transfer | -- | None Available | |
| Interfamily Deed Transfer | -- | Fidelity National Title | |
| Deed | $163,000 | -- | |
| Warranty Deed | $163,000 | Fidelity National Title | |
| Warranty Deed | -- | -- | |
| Deed | $146,300 | -- |
Mortgage History
| Date | Status | Loan Amount | Loan Type |
|---|---|---|---|
| Open | $236,400 | New Conventional | |
| Previous Owner | $155,419 | New Conventional | |
| Previous Owner | $163,000 | Adjustable Rate Mortgage/ARM | |
| Previous Owner | $146,250 | New Conventional |
Property History
| Date | Event | Price | Change | Sq Ft Price |
|---|---|---|---|---|
| 07/09/2025 07/09/25 | Sold | $295,500 | +0.2% | $148 / Sq Ft |
| 06/06/2025 06/06/25 | Pending | -- | -- | -- |
| 06/02/2025 06/02/25 | For Sale | $294,900 | +80.9% | $148 / Sq Ft |
| 05/31/2017 05/31/17 | Sold | $163,000 | -4.1% | $86 / Sq Ft |
| 04/12/2017 04/12/17 | Pending | -- | -- | -- |
| 04/12/2017 04/12/17 | For Sale | $169,900 | +16.2% | $89 / Sq Ft |
| 06/10/2013 06/10/13 | Sold | $146,250 | -2.5% | $77 / Sq Ft |
| 04/19/2013 04/19/13 | Price Changed | $149,995 | -6.9% | $79 / Sq Ft |
| 03/14/2013 03/14/13 | For Sale | $161,155 | -- | $85 / Sq Ft |
Tax History Compared to Growth
Tax History
| Year | Tax Paid | Tax Assessment Tax Assessment Total Assessment is a certain percentage of the fair market value that is determined by local assessors to be the total taxable value of land and additions on the property. | Land | Improvement |
|---|---|---|---|---|
| 2024 | $5,167 | $277,300 | $40,300 | $237,000 |
| 2023 | $5,167 | $254,900 | $40,300 | $214,600 |
| 2022 | $4,798 | $254,900 | $40,300 | $214,600 |
| 2021 | $2,035 | $196,800 | $19,500 | $177,300 |
| 2020 | $1,804 | $173,800 | $19,500 | $154,300 |
| 2019 | $1,731 | $166,700 | $19,500 | $147,200 |
| 2018 | $1,504 | $144,100 | $19,500 | $124,600 |
| 2017 | $1,507 | $144,500 | $19,500 | $125,000 |
| 2016 | $1,506 | $144,500 | $19,500 | $125,000 |
| 2014 | $1,393 | $139,300 | $19,500 | $119,800 |
| 2013 | $4 | $200 | $200 | $0 |
Agents Affiliated with this Home
-
Brad Gough

Seller's Agent in 2025
Brad Gough
Coldwell Banker - Kaiser
(317) 590-3571
3 in this area
110 Total Sales
-
Sumer Sharp-Bryan

Seller Co-Listing Agent in 2025
Sumer Sharp-Bryan
Coldwell Banker - Kaiser
(317) 514-6661
3 in this area
84 Total Sales
-
Teresa Ott

Buyer's Agent in 2025
Teresa Ott
Berkshire Hathaway Home
(317) 519-2932
2 in this area
101 Total Sales
-
J
Seller's Agent in 2013
Janice Beltz
CENTURY 21 Scheetz
-
M
Buyer's Agent in 2013
Mallorie Wilson
Map
Source: MIBOR Broker Listing Cooperative®
MLS Number: 22013156
APN: 49-06-06-121-002.037-600
- 5847 Democracy Dr
- 5933 Deerwood Ct
- 4984 W 59th St
- 5965 Deerwood Ct
- 5648 Hyacinth Way
- 4955 Peony Place
- 5124 Deer Creek Ct
- 5530 Pilgrim Dr
- 5690 Terrytown Pkwy
- 6029 Sycamore Forge Dr
- 6006 Buell Ln
- 5993 Sycamore Forge Ln
- 5602 Rains Ln
- 5855 Petersen Ct
- 6130 Bethesda Way
- 6703 Thresher Pass
- 6718 E Thresher Pass
- 6702 Thresher Pass
- 5981 Sycamore Forge Ln
- 5834 Petersen Ct
