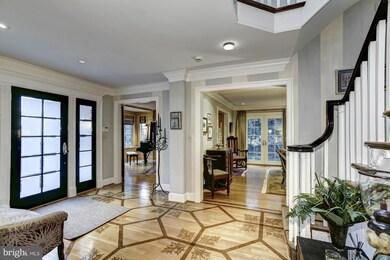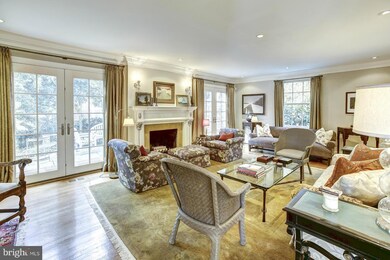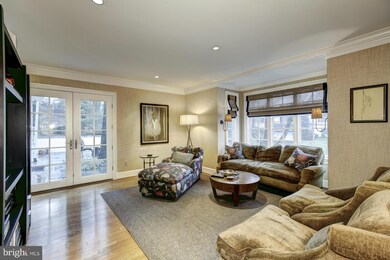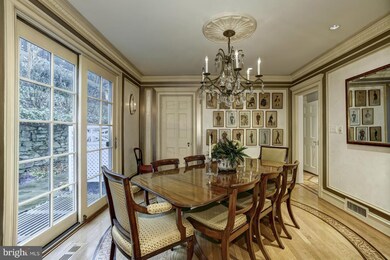
5171 Manning Place NW Washington, DC 20016
Kent NeighborhoodEstimated Value: $3,209,000 - $3,823,000
Highlights
- Eat-In Gourmet Kitchen
- View of Trees or Woods
- Colonial Architecture
- Mann Elementary School Rated A
- Open Floorplan
- 5-minute walk to Tyler Rusch Park
About This Home
As of March 20142001 RENOV & EXPANSION, WONDERFUL TO ENTERTAIN & FAMILY LVG, 5/6BR, 5.5BA ON 4 FIN LVLS, ATT 2 CAR GAR, FIN LL W/3RM 1BA/FP, HUGE TS KIT W/GRANITE COUNTERS & BFAST BAR & 4 DRS TO PATIO/GARDEN + LARGE BUTLER'S KIT, LIBRARY/MUSIC RM, SKYLIT OPEN STAIR/FOYER ON 2ND/3RD, MBR SUITE W/FP, LARGE WALKIN CLO & BA W/2 VANITIES, FRENCH DRS TO JULIET BAL, SEP TUB & SHOWER, HEATED FLRS. 9 SETS OF FRENCH DOORS
Last Agent to Sell the Property
Washington Fine Properties, LLC License #SP92108 Listed on: 01/17/2014

Home Details
Home Type
- Single Family
Est. Annual Taxes
- $20,515
Year Built
- Built in 1942 | Remodeled in 2001
Lot Details
- 8,636 Sq Ft Lot
- East Facing Home
- Landscaped
- Property is in very good condition
Parking
- 2 Car Attached Garage
- Garage Door Opener
- Driveway
- On-Street Parking
- Off-Street Parking
- Parking Space Conveys
Property Views
- Woods
- Garden
Home Design
- Colonial Architecture
- Brick Exterior Construction
Interior Spaces
- 5,500 Sq Ft Home
- Property has 3 Levels
- Open Floorplan
- Built-In Features
- Crown Molding
- Skylights
- Recessed Lighting
- 3 Fireplaces
- Fireplace Mantel
- Double Pane Windows
- Window Treatments
- French Doors
- Family Room Off Kitchen
- Dining Area
- Wood Flooring
Kitchen
- Eat-In Gourmet Kitchen
- Breakfast Area or Nook
- Butlers Pantry
- Built-In Double Oven
- Gas Oven or Range
- Six Burner Stove
- Down Draft Cooktop
- Microwave
- Extra Refrigerator or Freezer
- Ice Maker
- Dishwasher
- Kitchen Island
- Upgraded Countertops
- Disposal
Bedrooms and Bathrooms
- 6 Bedrooms
- En-Suite Bathroom
- 5.5 Bathrooms
- Whirlpool Bathtub
Laundry
- Dryer
- Washer
Finished Basement
- Heated Basement
- Walk-Out Basement
- Basement Fills Entire Space Under The House
- Walk-Up Access
- Connecting Stairway
- Front and Rear Basement Entry
- Basement Windows
Home Security
- Motion Detectors
- Alarm System
Outdoor Features
- Multiple Balconies
- Patio
- Water Fountains
Utilities
- Forced Air Zoned Heating and Cooling System
- Vented Exhaust Fan
- Natural Gas Water Heater
Community Details
- No Home Owners Association
- Kent Subdivision
Listing and Financial Details
- Tax Lot 28
- Assessor Parcel Number 1447//0028
Ownership History
Purchase Details
Home Financials for this Owner
Home Financials are based on the most recent Mortgage that was taken out on this home.Purchase Details
Home Financials for this Owner
Home Financials are based on the most recent Mortgage that was taken out on this home.Purchase Details
Home Financials for this Owner
Home Financials are based on the most recent Mortgage that was taken out on this home.Purchase Details
Home Financials for this Owner
Home Financials are based on the most recent Mortgage that was taken out on this home.Similar Homes in Washington, DC
Home Values in the Area
Average Home Value in this Area
Purchase History
| Date | Buyer | Sale Price | Title Company |
|---|---|---|---|
| Ali Syed A H | $2,395,000 | -- | |
| Whitney Benson K | $2,460,000 | -- | |
| Kammeier John | $1,350,000 | -- | |
| Kammeier John | $679,772 | -- |
Mortgage History
| Date | Status | Borrower | Loan Amount |
|---|---|---|---|
| Open | Ali Syed Arif Hyder | $1,800,000 | |
| Closed | Ali Syed Arif Hyder | $837,000 | |
| Closed | Ali Syed A H | $1,200,000 | |
| Previous Owner | Whitney Benson K | $1,000,000 | |
| Previous Owner | Whitney Benson K | $1,500,000 | |
| Previous Owner | Kammeier John | $2,900,000 | |
| Previous Owner | Sroka Stan Skip | $100,000 | |
| Previous Owner | Kammeier John | $543,200 |
Property History
| Date | Event | Price | Change | Sq Ft Price |
|---|---|---|---|---|
| 03/25/2014 03/25/14 | Sold | $2,395,000 | 0.0% | $435 / Sq Ft |
| 01/22/2014 01/22/14 | Pending | -- | -- | -- |
| 01/17/2014 01/17/14 | For Sale | $2,395,000 | -- | $435 / Sq Ft |
Tax History Compared to Growth
Tax History
| Year | Tax Paid | Tax Assessment Tax Assessment Total Assessment is a certain percentage of the fair market value that is determined by local assessors to be the total taxable value of land and additions on the property. | Land | Improvement |
|---|---|---|---|---|
| 2024 | $23,061 | $2,800,060 | $1,018,440 | $1,781,620 |
| 2023 | $22,634 | $2,746,840 | $985,630 | $1,761,210 |
| 2022 | $21,941 | $2,660,040 | $933,810 | $1,726,230 |
| 2021 | $21,652 | $2,623,630 | $929,150 | $1,694,480 |
| 2020 | $21,256 | $2,576,450 | $889,590 | $1,686,860 |
| 2019 | $21,163 | $2,564,570 | $881,130 | $1,683,440 |
| 2018 | $20,431 | $2,476,960 | $0 | $0 |
| 2017 | $20,799 | $2,519,350 | $0 | $0 |
| 2016 | $20,874 | $2,527,490 | $0 | $0 |
| 2015 | $20,433 | $2,475,250 | $0 | $0 |
| 2014 | $14,418 | $2,368,780 | $0 | $0 |
Agents Affiliated with this Home
-
Charles Holzwarth

Seller's Agent in 2014
Charles Holzwarth
Washington Fine Properties, LLC
(202) 285-2616
1 in this area
42 Total Sales
-
Stephanie Bredahl

Seller Co-Listing Agent in 2014
Stephanie Bredahl
Compass
(202) 821-5145
36 Total Sales
-
Dominique Rychlik

Buyer's Agent in 2014
Dominique Rychlik
Compass
(301) 580-0934
95 Total Sales
Map
Source: Bright MLS
MLS Number: 1002792180
APN: 1447-0028
- 5152 Manning Place NW
- 5181 Watson St NW
- 5244 Watson St NW
- 5726 Macarthur Blvd NW
- 5108 Macomb St NW
- 5725 Sherier Place NW
- 5609 Sherier Place NW
- 5526 Macarthur Blvd NW
- 5056 Macomb St NW
- 5816 Macarthur Blvd NW
- 5213 Cathedral Ave NW
- 5501 Macarthur Blvd NW
- 5711 Potomac Ave NW
- 5127 Cathedral Ave NW
- 5504 Sherier Place NW
- 5122 Cathedral Ave NW
- 3127 51st Place NW
- 5045 Millwood Ln NW
- 5022 Cathedral Ave NW
- 5361 Sherier Place NW
- 5171 Manning Place NW
- 5181 Manning Place NW
- 5220 Partridge Ln NW
- 5216 Partridge Ln NW
- 5230 Partridge Ln NW
- 5160 Manning Place NW
- 5201 Manning Place NW
- 5200 Manning Place NW
- 5212 Partridge Ln NW
- 5150 Manning Place NW
- 5280 Partridge Ln NW
- 5260 Partridge Ln NW
- 5127 Palisade Ln NW
- 5141 Palisade Ln NW
- 5233 Partridge Ln NW
- 5206 Manning Place NW
- 5241 Partridge Ln NW
- 5225 Partridge Ln NW
- 5115 Palisade Ln NW
- 5101 Palisade Ln NW






