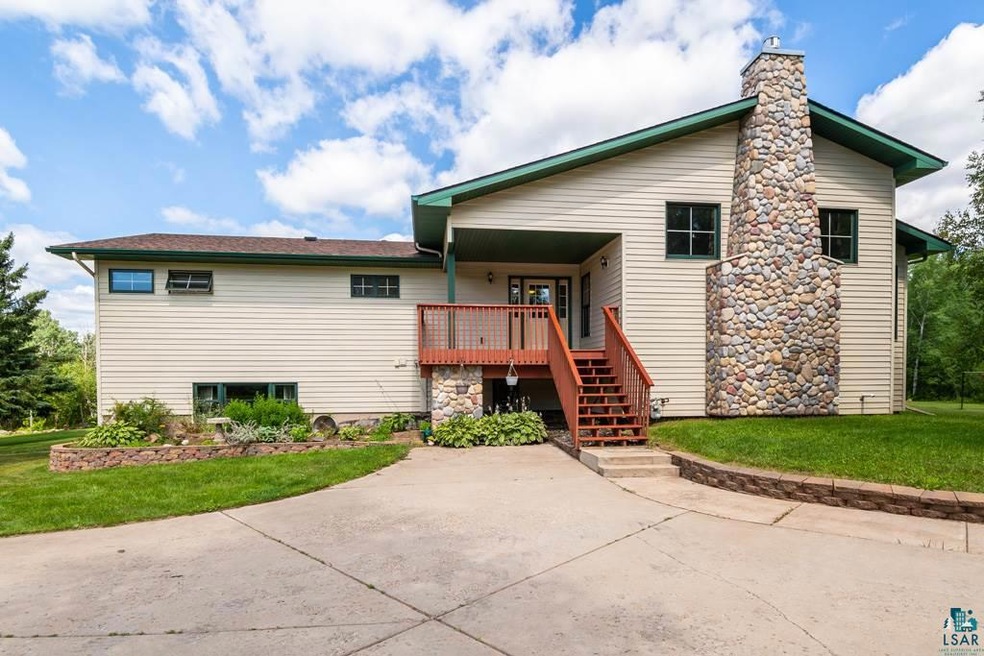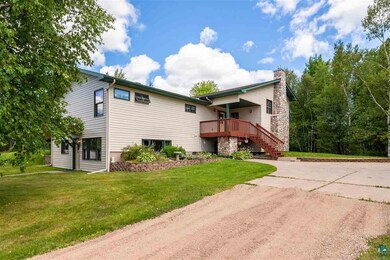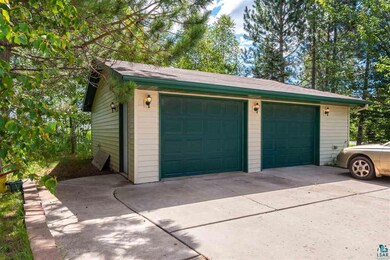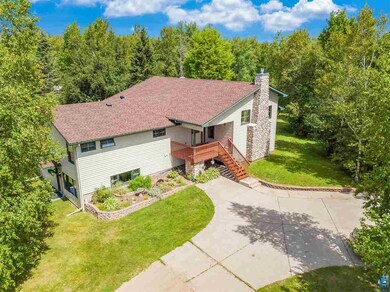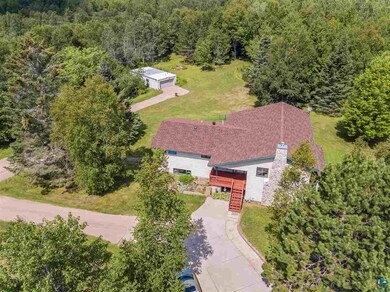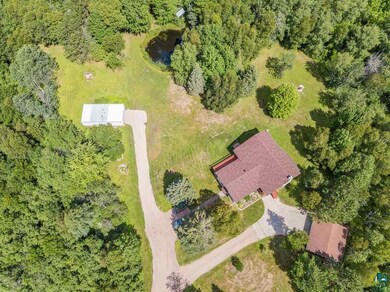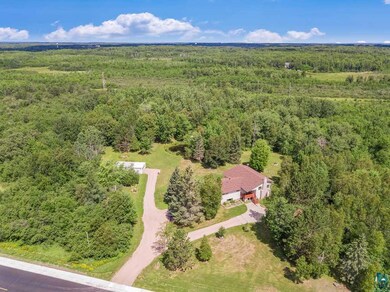
5171 Maple Grove Rd Hermantown, MN 55811
Highlights
- 15 Acre Lot
- Deck
- Vaulted Ceiling
- Hermantown Elementary School Rated A-
- Pond
- Raised Ranch Architecture
About This Home
As of September 2020Contemporary urban raised ranch-style home in Hermantown! This home features 4 bedrooms, 4 baths, 2+ car garage and an additional 2 car garage building w walk-in cooler. There is a fabulous chef’s inspired kitchen with Hickory cabinets, island for prepping, breakfast bar, pantry, Cambria counter tops on island and build-ins. A majestic stone gas fireplace and soaring ceiling command the large, newly carpeted living room. The master bedroom boasts new carpet, a master bath with separate shower and jetted tub with walk in closet. There is a lower level family room w walkout, a well-appointed laundry room, formal dining w slider to deck overlooking backyard w pond. There is city gas-new furnace 2018, city water-new water heater 2019, air ex-changer AND central air!. This lovely property is situated on a gorgeous sprawling park like 15 acres.
Home Details
Home Type
- Single Family
Est. Annual Taxes
- $6,967
Year Built
- Built in 1978
Lot Details
- 15 Acre Lot
- Lot Dimensions are 495x1320
- Property fronts a private road
Home Design
- Raised Ranch Architecture
- Ranch Style House
- Concrete Foundation
- Poured Concrete
- Wood Frame Construction
- Metal Siding
Interior Spaces
- Woodwork
- Vaulted Ceiling
- Ceiling Fan
- Gas Fireplace
- Entrance Foyer
- Family Room
- Living Room
- Formal Dining Room
- Tile Flooring
Kitchen
- Eat-In Kitchen
- Built-In Oven
- Cooktop
- Microwave
- Dishwasher
- Kitchen Island
Bedrooms and Bathrooms
- 4 Bedrooms
- Walk-In Closet
- Bathroom on Main Level
- Bathtub With Separate Shower Stall
Laundry
- Dryer
- Washer
Partially Finished Basement
- Walk-Out Basement
- Basement Fills Entire Space Under The House
- Sump Pump
- Bedroom in Basement
- Recreation or Family Area in Basement
- Finished Basement Bathroom
Parking
- 4 Car Detached Garage
- Garage Door Opener
- Gravel Driveway
Eco-Friendly Details
- Air Exchanger
Outdoor Features
- Pond
- Deck
Utilities
- Forced Air Heating and Cooling System
- Heating System Uses Natural Gas
- Gas Water Heater
- Cable TV Available
Community Details
- No Home Owners Association
Listing and Financial Details
- Assessor Parcel Number 395-0010-04392, 395-0010-04393
Ownership History
Purchase Details
Home Financials for this Owner
Home Financials are based on the most recent Mortgage that was taken out on this home.Purchase Details
Home Financials for this Owner
Home Financials are based on the most recent Mortgage that was taken out on this home.Purchase Details
Purchase Details
Home Financials for this Owner
Home Financials are based on the most recent Mortgage that was taken out on this home.Similar Homes in the area
Home Values in the Area
Average Home Value in this Area
Purchase History
| Date | Type | Sale Price | Title Company |
|---|---|---|---|
| Warranty Deed | $422,500 | North Shore Title | |
| Warranty Deed | $370,000 | Results Title | |
| Quit Claim Deed | -- | None Available | |
| Warranty Deed | $175,000 | Ati Title Company |
Mortgage History
| Date | Status | Loan Amount | Loan Type |
|---|---|---|---|
| Open | $359,000 | New Conventional | |
| Previous Owner | $57,000 | Credit Line Revolving | |
| Previous Owner | $296,000 | New Conventional | |
| Previous Owner | $368,000 | Unknown | |
| Previous Owner | $378,000 | Construction | |
| Previous Owner | $166,250 | Balloon |
Property History
| Date | Event | Price | Change | Sq Ft Price |
|---|---|---|---|---|
| 09/30/2020 09/30/20 | Sold | $422,500 | 0.0% | $105 / Sq Ft |
| 08/11/2020 08/11/20 | Pending | -- | -- | -- |
| 08/07/2020 08/07/20 | For Sale | $422,500 | +14.2% | $105 / Sq Ft |
| 09/17/2018 09/17/18 | Sold | $370,000 | 0.0% | $118 / Sq Ft |
| 08/19/2018 08/19/18 | Pending | -- | -- | -- |
| 08/15/2018 08/15/18 | For Sale | $370,000 | -- | $118 / Sq Ft |
Tax History Compared to Growth
Tax History
| Year | Tax Paid | Tax Assessment Tax Assessment Total Assessment is a certain percentage of the fair market value that is determined by local assessors to be the total taxable value of land and additions on the property. | Land | Improvement |
|---|---|---|---|---|
| 2023 | $8,038 | $521,300 | $79,600 | $441,700 |
| 2022 | $6,480 | $480,800 | $77,700 | $403,100 |
| 2021 | $6,120 | $409,400 | $72,800 | $336,600 |
| 2020 | $6,224 | $397,700 | $71,800 | $325,900 |
| 2019 | $6,022 | $394,700 | $64,500 | $330,200 |
| 2018 | $5,486 | $389,500 | $59,300 | $330,200 |
| 2017 | $5,082 | $358,700 | $54,700 | $304,000 |
| 2016 | $4,732 | $341,800 | $52,600 | $289,200 |
| 2015 | $4,753 | $348,800 | $69,000 | $279,800 |
| 2014 | $4,753 | $329,600 | $64,500 | $265,100 |
Agents Affiliated with this Home
-
Andres Gonzalez
A
Seller's Agent in 2020
Andres Gonzalez
Heirloom Realty, LLC
(218) 343-7025
1 in this area
14 Total Sales
-
Cindy Backman
C
Buyer's Agent in 2020
Cindy Backman
Century 21 Atwood
(218) 390-2501
2 in this area
16 Total Sales
-
Jack Harnstrom

Seller's Agent in 2018
Jack Harnstrom
National Realty Guild
(218) 522-0563
3 in this area
30 Total Sales
Map
Source: Lake Superior Area REALTORS®
MLS Number: 6092032
APN: 395001004392
- xxxx Maple Grove Rd
- xxxx Lavaque Rd
- xxx Lavaque Rd Unit 4271 Lavaque Rd
- 5035 Maple Grove Rd
- 4099 Maple Grove Rd
- 5110 Foxborrow Dr
- 5014 Maple Grove Rd
- 5036 White Pine St
- 4301 Grouse Ridge Dr
- 5368 Mckinley Dr
- 52XX W Arrowhead Rd
- 4320 Thielke Cir
- 5047 Anderson Rd
- 4976 Maribe Dr
- 4975 Maribe Dr
- 5186 Hermantown Rd
- 3919 Getchell Rd
- 5170 & 5178 Hermantown Rd
- 5134 Cedar Ridge Dr
- xxx Lot 5 Getchell Rd
