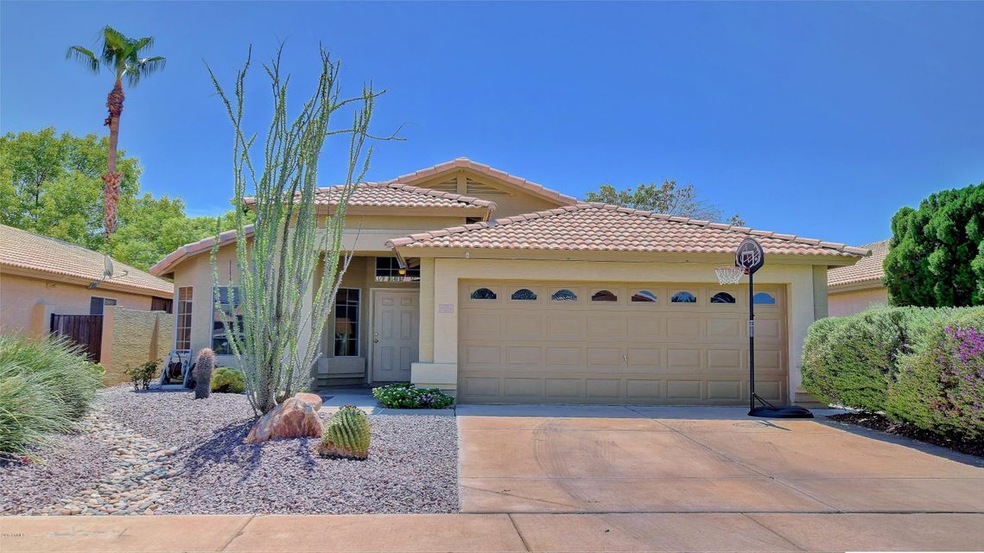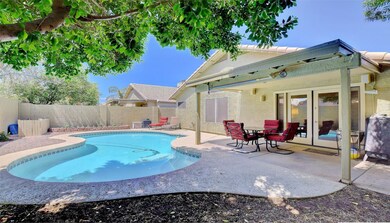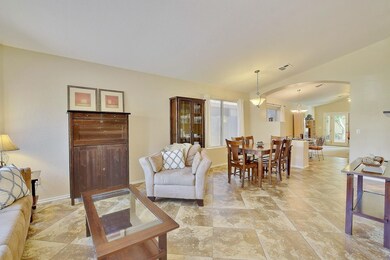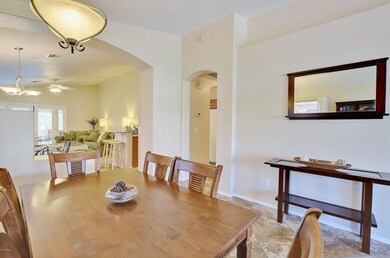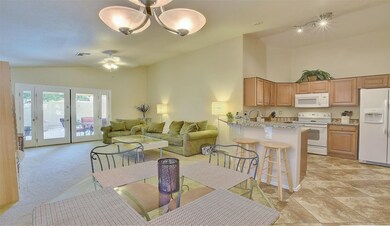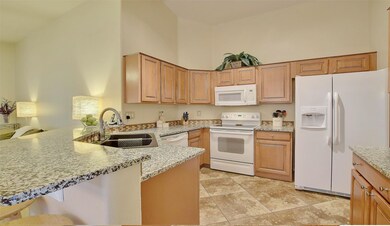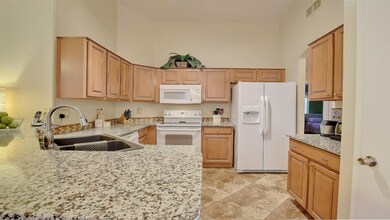
5171 W Glenview Place Chandler, AZ 85226
West Chandler NeighborhoodHighlights
- Private Pool
- Vaulted Ceiling
- Covered Patio or Porch
- Kyrene de la Paloma School Rated A-
- Granite Countertops
- Eat-In Kitchen
About This Home
As of August 2021Wow! Move-In Ready and Remodeled!!! Next to Intel and a Perfect Kyrene
School location! This home is Completely REMODELED top to bottom! This OPEN GREATROOM FLOOR PLAN home with VAULTED CEILINGS give the home a spacious feel throughout! UPGRADED KITCHEN w/ stylish CUSTOM CABINETS & GRANITE COUNTERS! New FIXTURES everywhere! Granite BREAKFAST BAR w/ bar stool area! Huge GREAT ROOM that opens to the living area, perfect for your GAME ROOM! Oversized tile & matching carpet throughout! Very private NORTH/SOUTH facing backyard! Huge COVERED PATIO with New Custom French Doors and side windows, Perfect for year round entertaining! Close to freeways, shopping, & short walk to school! See all the photos and call your agent today to see this wonderful home in person!
Home Details
Home Type
- Single Family
Est. Annual Taxes
- $1,615
Year Built
- Built in 1994
Lot Details
- 4,536 Sq Ft Lot
- Desert faces the front and back of the property
- Block Wall Fence
HOA Fees
- $48 Monthly HOA Fees
Parking
- 2 Car Garage
- Garage Door Opener
Home Design
- Wood Frame Construction
- Tile Roof
- Stucco
Interior Spaces
- 1,478 Sq Ft Home
- 1-Story Property
- Vaulted Ceiling
- Ceiling Fan
- Double Pane Windows
Kitchen
- Eat-In Kitchen
- Built-In Microwave
- Kitchen Island
- Granite Countertops
Flooring
- Carpet
- Tile
Bedrooms and Bathrooms
- 3 Bedrooms
- 2 Bathrooms
- Dual Vanity Sinks in Primary Bathroom
Accessible Home Design
- No Interior Steps
Outdoor Features
- Private Pool
- Covered Patio or Porch
Schools
- Kyrene De La Paloma Elementary School
- Kyrene Del Pueblo Middle School
- Corona Del Sol High School
Utilities
- Refrigerated Cooling System
- Heating Available
- High Speed Internet
- Cable TV Available
Listing and Financial Details
- Tax Lot 116
- Assessor Parcel Number 308-09-654
Community Details
Overview
- Association fees include ground maintenance
- Silverbrush Association, Phone Number (602) 943-2384
- Built by Fulton
- Fulton Homes At Twelve Oaks Subdivision
Recreation
- Bike Trail
Ownership History
Purchase Details
Home Financials for this Owner
Home Financials are based on the most recent Mortgage that was taken out on this home.Purchase Details
Home Financials for this Owner
Home Financials are based on the most recent Mortgage that was taken out on this home.Purchase Details
Home Financials for this Owner
Home Financials are based on the most recent Mortgage that was taken out on this home.Purchase Details
Home Financials for this Owner
Home Financials are based on the most recent Mortgage that was taken out on this home.Purchase Details
Purchase Details
Home Financials for this Owner
Home Financials are based on the most recent Mortgage that was taken out on this home.Purchase Details
Home Financials for this Owner
Home Financials are based on the most recent Mortgage that was taken out on this home.Purchase Details
Home Financials for this Owner
Home Financials are based on the most recent Mortgage that was taken out on this home.Similar Homes in the area
Home Values in the Area
Average Home Value in this Area
Purchase History
| Date | Type | Sale Price | Title Company |
|---|---|---|---|
| Warranty Deed | $477,000 | Security Title Agency Inc | |
| Interfamily Deed Transfer | -- | None Available | |
| Warranty Deed | $275,000 | Empire West Title Agency Llc | |
| Warranty Deed | $200,000 | Chicago Title Insurance Co | |
| Interfamily Deed Transfer | -- | Chicago Title Insurance Co | |
| Interfamily Deed Transfer | -- | Capital Title Agency Inc | |
| Interfamily Deed Transfer | -- | Capital Title Agency Inc | |
| Warranty Deed | $101,375 | Security Title Agency |
Mortgage History
| Date | Status | Loan Amount | Loan Type |
|---|---|---|---|
| Open | $453,150 | New Conventional | |
| Previous Owner | $232,803 | New Conventional | |
| Previous Owner | $247,500 | New Conventional | |
| Previous Owner | $228,600 | New Conventional | |
| Previous Owner | $243,000 | Unknown | |
| Previous Owner | $46,800 | Credit Line Revolving | |
| Previous Owner | $180,000 | New Conventional | |
| Previous Owner | $120,473 | Unknown | |
| Previous Owner | $110,000 | No Value Available | |
| Previous Owner | $90,650 | New Conventional |
Property History
| Date | Event | Price | Change | Sq Ft Price |
|---|---|---|---|---|
| 08/18/2021 08/18/21 | Sold | $477,000 | -2.6% | $323 / Sq Ft |
| 07/05/2021 07/05/21 | Price Changed | $489,900 | -2.0% | $331 / Sq Ft |
| 06/30/2021 06/30/21 | For Sale | $500,000 | +81.8% | $338 / Sq Ft |
| 09/29/2017 09/29/17 | Sold | $275,000 | +1.9% | $186 / Sq Ft |
| 08/28/2017 08/28/17 | Pending | -- | -- | -- |
| 08/24/2017 08/24/17 | For Sale | $269,900 | -- | $183 / Sq Ft |
Tax History Compared to Growth
Tax History
| Year | Tax Paid | Tax Assessment Tax Assessment Total Assessment is a certain percentage of the fair market value that is determined by local assessors to be the total taxable value of land and additions on the property. | Land | Improvement |
|---|---|---|---|---|
| 2025 | $1,839 | $23,668 | -- | -- |
| 2024 | $1,803 | $22,541 | -- | -- |
| 2023 | $1,803 | $36,960 | $7,390 | $29,570 |
| 2022 | $1,716 | $27,420 | $5,480 | $21,940 |
| 2021 | $1,810 | $25,810 | $5,160 | $20,650 |
| 2020 | $1,769 | $23,150 | $4,630 | $18,520 |
| 2019 | $1,717 | $21,270 | $4,250 | $17,020 |
| 2018 | $1,660 | $20,130 | $4,020 | $16,110 |
| 2017 | $1,582 | $19,010 | $3,800 | $15,210 |
| 2016 | $1,615 | $18,420 | $3,680 | $14,740 |
| 2015 | $1,491 | $17,720 | $3,540 | $14,180 |
Agents Affiliated with this Home
-
L
Seller's Agent in 2021
Larry Kimmel
HomeSmart
-
Robert Mruz

Buyer's Agent in 2021
Robert Mruz
Embarc Realty
(602) 799-1109
1 in this area
130 Total Sales
-
Michael Korzeniowski

Buyer Co-Listing Agent in 2021
Michael Korzeniowski
Embarc Realty
(602) 861-3300
1 in this area
136 Total Sales
-
Henry Wang

Seller's Agent in 2017
Henry Wang
eXp Realty
(480) 221-3112
5 in this area
263 Total Sales
-
Gwendolyn Miriani

Seller Co-Listing Agent in 2017
Gwendolyn Miriani
eXp Realty
(480) 203-8538
1 in this area
62 Total Sales
-
Ronald Budelier
R
Buyer's Agent in 2017
Ronald Budelier
HomeSmart
(480) 287-5200
37 Total Sales
Map
Source: Arizona Regional Multiple Listing Service (ARMLS)
MLS Number: 5651069
APN: 308-09-654
- 5054 W Mercury Way
- 4934 W Buffalo St
- 4925 W Buffalo St
- 295 N Rural Rd Unit 160
- 295 N Rural Rd Unit 128
- 4628 W Buffalo St
- 61 S Crestview St
- 103 S Crestview St
- 4615 W Boston St
- 4584 W Detroit St
- 33 S Poplar Way
- 5170 W Laredo Ct
- 4554 W Detroit St
- 300 N Gila Springs Blvd Unit 277
- 300 N Gila Springs Blvd Unit 181
- 500 N Gila Springs Blvd Unit 230
- 500 N Gila Springs Blvd Unit 124
- 5140 W Saragosa St
- 4772 W Joshua Blvd
- 115 S Galaxy Dr
