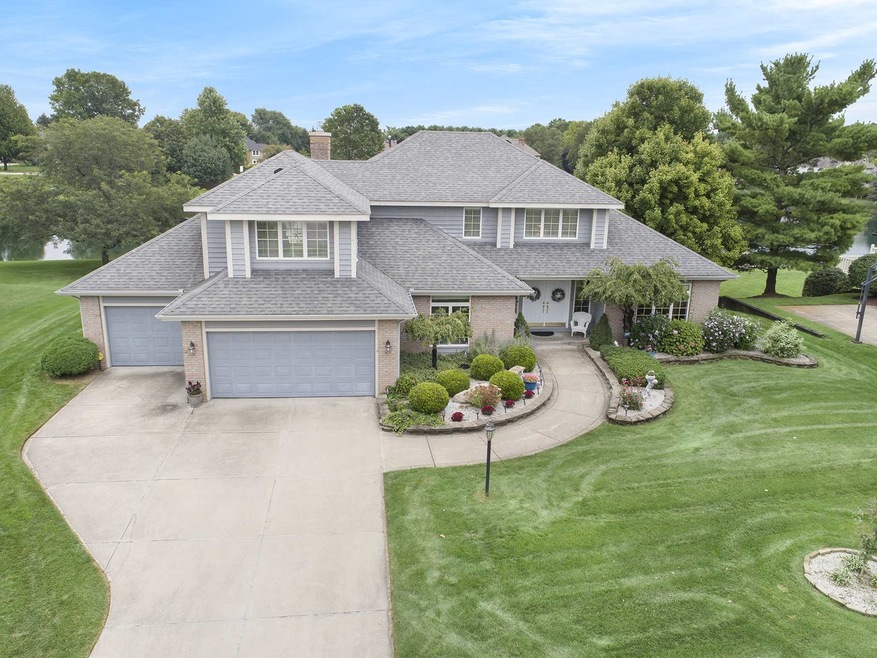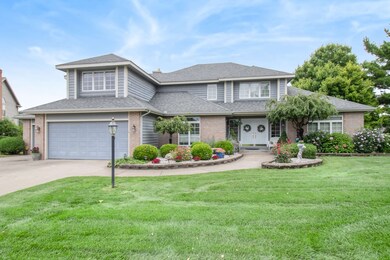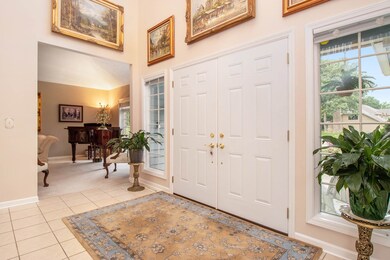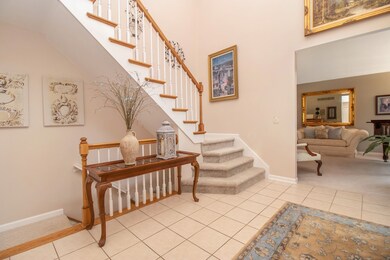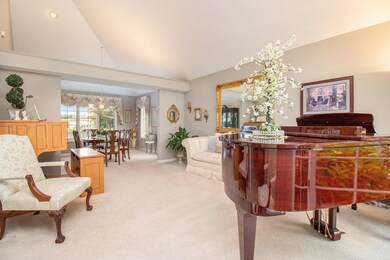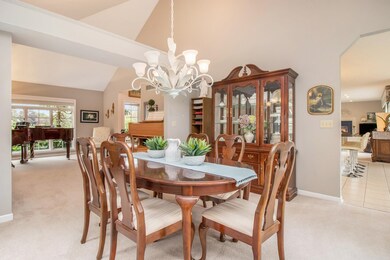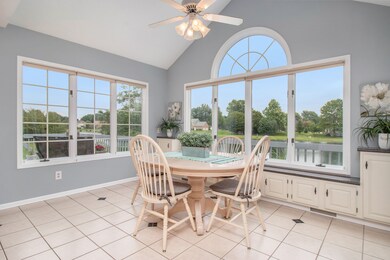
51716 Cinnamon Teal Ct Granger, IN 46530
Granger NeighborhoodEstimated Value: $612,000 - $683,000
Highlights
- 112 Feet of Waterfront
- Pier or Dock
- Lake, Pond or Stream
- Prairie Vista Elementary School Rated A
- Open Floorplan
- Traditional Architecture
About This Home
As of October 2019Ideal location on Cinnamon Teal Lake. This extremely well-cared for home has all the perks. Covered entry to open foyer. Ceramic tile stretches to living room and main level bedroom. Custom tile surrounded fireplace in bright family room looking towards the lake. Open concept kitchen with new counters, sink and gas range. Cooks love the double oven. Eat-in kitchen area boasts cathedral ceiling with pallidum window. First floor bedroom suite has its own bathroom and reach-in closets. Excellent for guests or in-laws. Main floor laundry. Master bedroom suite with walk-in closet, walk-in shower and jetted tub. Double vanity and water closet. Separate deck for viewing lake via sliding glass doors. Upper bedrooms allows super comfort with added Mitsubishi heat and air unit. Large upper hall bath serves two bedrooms. Newly tiled floor matches decor. Lower level walk out provides easy access to lake. Bonus 5th bedroom features its own full bath and closet. Sitting room off bedroom has widows for 3 sides of lake view. There's even an added walk-in closet located near storage area. Love to entertain? There is 56' of wrap around freshly-painted decking for outdoor enjoyment. Complete with composite deck flooring. 112' of water front with its own dock and paddle boat. Dock has composite flooring as well. Manicured lawned, professionally landscaped with newly reconstructed retaining wall. All measurements approximate.
Home Details
Home Type
- Single Family
Est. Annual Taxes
- $3,304
Year Built
- Built in 1990
Lot Details
- 0.44 Acre Lot
- Lot Dimensions are 171 x 112
- 112 Feet of Waterfront
- Backs to Open Ground
- Cul-De-Sac
- Landscaped
- Irrigation
Parking
- 3 Car Attached Garage
- Garage Door Opener
- Driveway
Home Design
- Traditional Architecture
- Planned Development
- Brick Exterior Construction
- Poured Concrete
- Shingle Roof
- Wood Siding
Interior Spaces
- 2-Story Property
- Open Floorplan
- Built-in Bookshelves
- Cathedral Ceiling
- Ceiling Fan
- Self Contained Fireplace Unit Or Insert
- Gas Log Fireplace
- Entrance Foyer
- Formal Dining Room
- Water Views
- Pull Down Stairs to Attic
- Laundry on main level
Kitchen
- Eat-In Kitchen
- Electric Oven or Range
- Kitchen Island
- Ceramic Countertops
- Laminate Countertops
- Utility Sink
- Disposal
Flooring
- Carpet
- Tile
Bedrooms and Bathrooms
- 5 Bedrooms
- Walk-In Closet
- Double Vanity
- Whirlpool Bathtub
- Bathtub with Shower
- Separate Shower
Basement
- Walk-Out Basement
- 1 Bathroom in Basement
- 1 Bedroom in Basement
Home Security
- Home Security System
- Fire and Smoke Detector
Outdoor Features
- Sun Deck
- Lake, Pond or Stream
- Patio
Location
- Suburban Location
Schools
- Prairie Vista Elementary School
- Schmucker Middle School
- Penn High School
Utilities
- Central Air
- Heating System Uses Gas
- Generator Hookup
- Private Company Owned Well
- Well
- Septic System
Listing and Financial Details
- Assessor Parcel Number 71-04-15-306-014.000-011
Community Details
Overview
- Quail Valley Subdivision
Recreation
- Pier or Dock
Ownership History
Purchase Details
Home Financials for this Owner
Home Financials are based on the most recent Mortgage that was taken out on this home.Purchase Details
Home Financials for this Owner
Home Financials are based on the most recent Mortgage that was taken out on this home.Purchase Details
Similar Homes in the area
Home Values in the Area
Average Home Value in this Area
Purchase History
| Date | Buyer | Sale Price | Title Company |
|---|---|---|---|
| Mbianda Christine | -- | Fidelity National Title | |
| Mbianda Christine | -- | Fidelity National Title | |
| Kiester Janet D | -- | -- |
Mortgage History
| Date | Status | Borrower | Loan Amount |
|---|---|---|---|
| Closed | Mbianda Christiane | $375,400 | |
| Closed | Mbianda Christiane | $375,400 | |
| Closed | Mbianda Christiane | $375,300 | |
| Closed | Mbianda Christine | $375,300 |
Property History
| Date | Event | Price | Change | Sq Ft Price |
|---|---|---|---|---|
| 10/25/2019 10/25/19 | Sold | $417,000 | -1.9% | $95 / Sq Ft |
| 09/30/2019 09/30/19 | Pending | -- | -- | -- |
| 09/20/2019 09/20/19 | Price Changed | $425,000 | -6.2% | $97 / Sq Ft |
| 09/09/2019 09/09/19 | For Sale | $452,900 | -- | $103 / Sq Ft |
Tax History Compared to Growth
Tax History
| Year | Tax Paid | Tax Assessment Tax Assessment Total Assessment is a certain percentage of the fair market value that is determined by local assessors to be the total taxable value of land and additions on the property. | Land | Improvement |
|---|---|---|---|---|
| 2024 | $4,441 | $559,900 | $108,400 | $451,500 |
| 2023 | $4,393 | $492,900 | $108,500 | $384,400 |
| 2022 | $4,904 | $492,900 | $108,500 | $384,400 |
| 2021 | $4,421 | $434,800 | $83,600 | $351,200 |
| 2020 | $4,265 | $424,000 | $79,900 | $344,100 |
| 2019 | $3,587 | $352,400 | $71,600 | $280,800 |
| 2018 | $3,355 | $331,700 | $66,900 | $264,800 |
| 2017 | $3,426 | $326,700 | $66,900 | $259,800 |
| 2016 | $3,395 | $322,800 | $66,900 | $255,900 |
| 2014 | $3,249 | $294,300 | $59,700 | $234,600 |
Agents Affiliated with this Home
-
Deborah Crowder

Seller's Agent in 2019
Deborah Crowder
At Home Realty Group
(574) 514-7650
20 in this area
125 Total Sales
-
Beau Dunfee

Buyer's Agent in 2019
Beau Dunfee
Weichert Rltrs-J.Dunfee&Assoc.
(574) 521-3121
43 in this area
224 Total Sales
Map
Source: Indiana Regional MLS
MLS Number: 201939546
APN: 71-04-15-306-014.000-011
- 51695 Fox Pointe Ln
- 51890 Foxdale Ln
- 15626 Cold Spring Ct
- 15870 N Lakeshore Dr
- 16198 Waterbury Bend
- 52040 Brendon Hills Dr
- 51491 Highland Shores Dr
- 16056 Cobblestone Square Lot 21 Dr Unit 21
- 16042 Cobblestone Square Lot 20 Dr Unit 20
- 16230 Oak Hill Blvd
- 51086 Woodcliff Ct
- 16166 Candlewycke Ct
- 16094 Cobblestone Square Dr
- 51501 Stratton Ct
- 16133 Branchwood Ln
- 52311 Monte Vista Dr
- 51167 Huntington Ln
- 16450 Greystone Dr
- 16855 Brick Rd
- V/L Brick Rd Unit 2
- 51716 Cinnamon Teal Ct
- 51738 Foxdale Ln
- 51714 Cinnamon Teal Ct
- 51737 Foxdale Ln
- 51756 Foxdale Ln
- 51712 Cinnamon Teal Ct
- 51705 Foxdale Ln
- 51708 Cinnamon Teal Ct
- 51755 Foxdale Ln
- 15821 Lake Forest Ct
- 51696 Fox Pointe Ln
- 51777 Foxdale Ln
- 15795 Lake Forest Ct
- 51701 Bluffside Ct
- 51673 Bluffside Ct
- 51689 Fox Pointe Ln
- 51688 Fox Pointe Ln
- 51803 Foxdale Ln
- 15822 Lake Forest Ct
- 51725 Bluffside Ct
