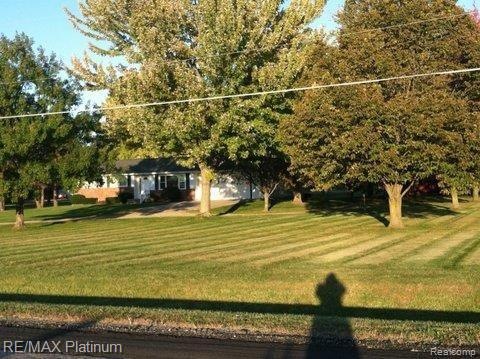
$199,900
- 3 Beds
- 1.5 Baths
- 1,260 Sq Ft
- 6357 Turner Rd
- Flushing, MI
Tucked away on a quiet side gravel road in the Flushing School District, this well-maintained 3-bedroom, 1.5-bath ranch home is the perfect blend of comfort, functionality, and peaceful living. Step inside to discover a thoughtfully cared-for home with features that make life easy—starting with a brand-new roof (2023) complete with gutter guards.Enjoy morning coffee or summer BBQs under the large
Brett Hubbs Hubbs Realty Co
