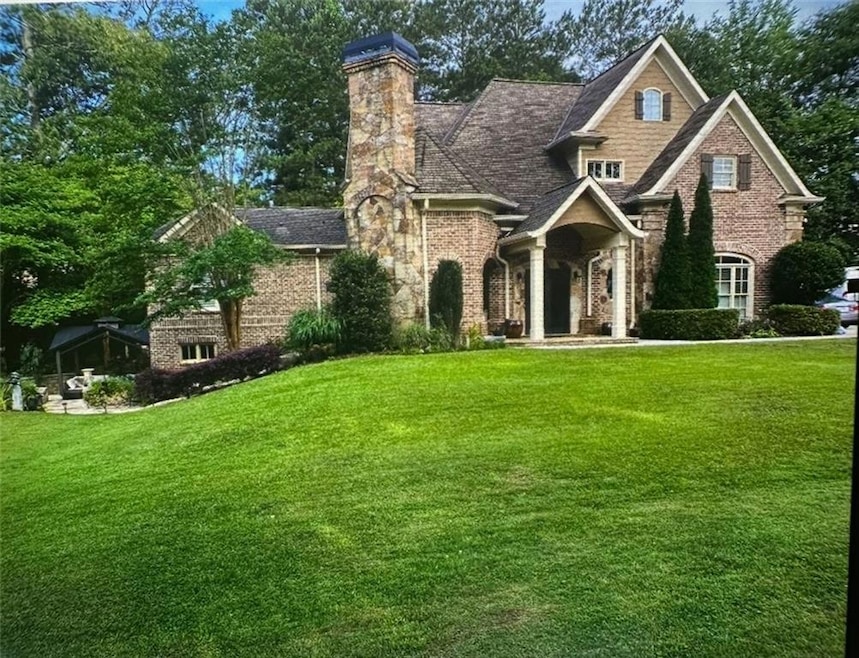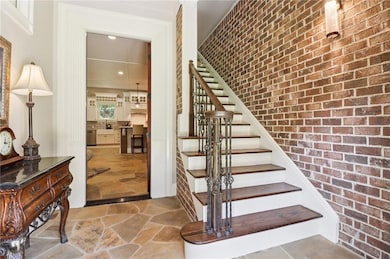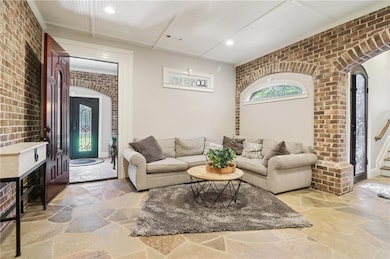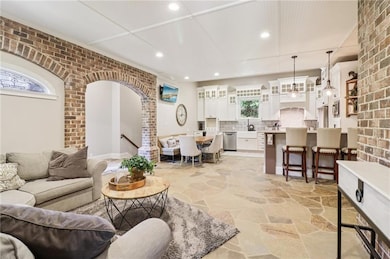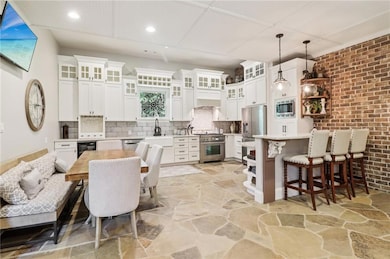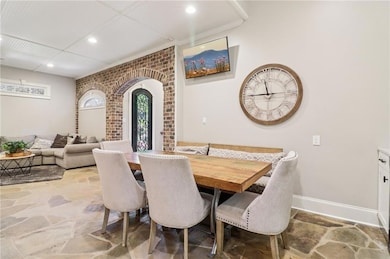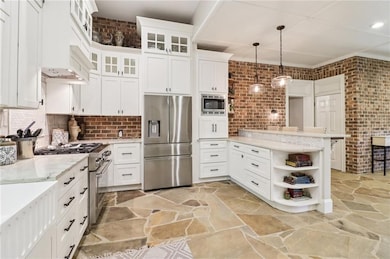European Old World charm with modern updates in the heart of sought after East Cobb Walton High School location! This unique & versatile property can be enjoyed as a 3 bedroom, 2.5 bath single family residence with roommate/in law suite OR since there are separate entrances as a duplex/investment Airbnb income producing property. If you are looking for multigenerational living or you want to host a short term rental while maintaining your own space, the possibilities are endless! The thoughtful design features a main level with 3" thick field stone, exposed brick walls, and real hardwood floors throughout, an open concept family room and gourmet kitchen with quartz countertops, huge breakfast bar, walk-in pantry, high-end stainless steel appliances (36" Thermador gas stove), and upscale Wellborn kitchen cabinetry. Main level also offers a half bath off of kitchen and access to the attached 3 car garage with large storage room. Back inside, main level offers a luxurious primary suite with en-suite bathroom including double marble vanities, separate dressing vanity, large walk-in shower, walk-in closet, and laundry room. The upper level offers option for a 2nd separate residence with 2 more bedrooms, full bath, 2nd full kitchen, large walk-in pantry, second laundry room, and family room…OR…Design allows for quick conversion of 2nd kitchen to 4th bedroom. The lower/terrace level boasts a large 3rd living room/media room/bedroom with built-in office nook, storage space & safe room that leads outside to a covered lanai overlooking the meticulously maintained .9 acre, lush & level lot. The rest of the outdoor experience is complete with a brick and stone turret lanai with built-in fireplace for year round enjoyment & entertaining. Located close to the areas most highly rated schools, shopping, dining and entertainment, this unique property will not last…Call to schedule your tour today!!

