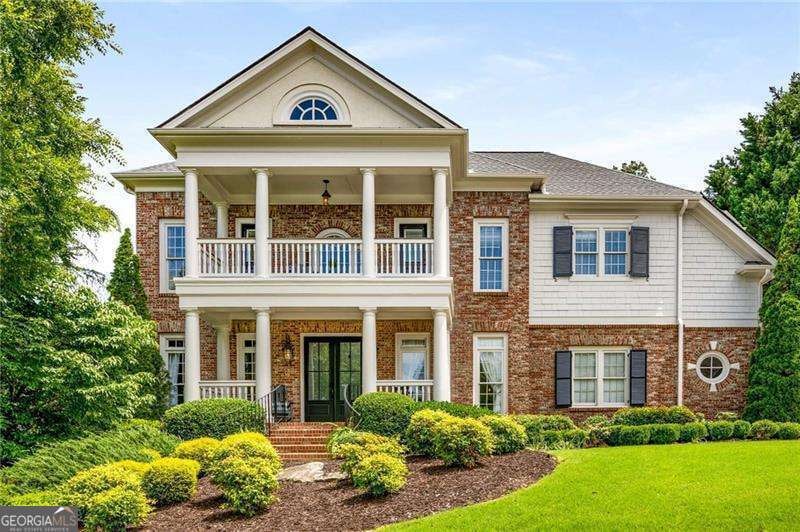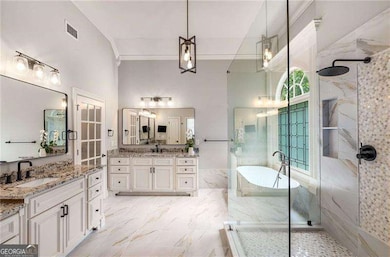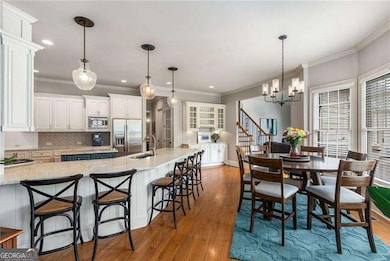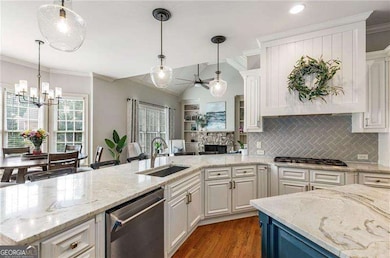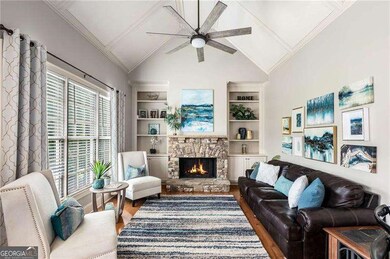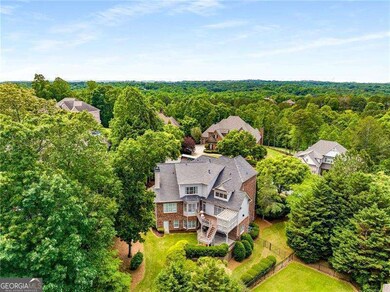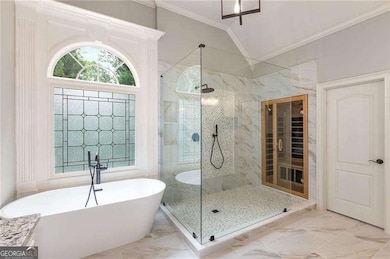5173 Brendlynn Dr Suwanee, GA 30024
Estimated payment $7,499/month
Highlights
- On Golf Course
- Fitness Center
- Sauna
- Riverside Elementary School Rated A
- Home Theater
- Gated Community
About This Home
Renovated Custom Home in Edinburgh's Bears Best award-winning golf course community designed by Jack Nicklaus and offers three levels of extraordinary living and elegance. This exquisite home offers 6 spacious bedrooms, 5 full bathrooms and 3 fireplaces. With a luxurious FLAT backyard oasis with a trampoline. There's a spacious deck upstairs perfect for relaxation. Upon entering a foyer with high ceilings and a Juliet Balcony this home offers abundant natural light that highlights the intricate architectural details. The open-concept living areas are perfect for both entertaining and everyday living, featuring a chef's white gourmet kitchen with high-end appliances , custom mudroom and wine rack. The keeping room boasts a cozy stacked stone fireplace and vaulted ceilings. The Living Room has built-in bookshelves and another gas fireplace. Large dining room with coffered ceilings is perfect for entertaining. The office is located on the main floor and can also be used as a bedroom.The primary suite is a true retreat with a private sitting area with a gas fireplace, a lavish white en-suite bathroom with brand new sauna ,double vanities, a soaking tub, and a separate frameless shower and an extra-large closet .The additional extra-large bedrooms are thoughtfully designed. The finished terrace level has a ton of natural lighting boasting a movie theater ,white kitchen ,living room and another bedroom with full bathroom. This is an entertainer's dream home perfect for gatherings. Don't miss this rare opportunity to own a piece of paradise . Edinburgh is a golf cart friendly neighborhood and offers fantastic amenities, including an Olympic-size pool with a swim team and waterslide, tennis courts, a fitness center, a playground and a basketball court. The very active homeowners' association plans multiple social events throughout the year. The neighborhood is moments from the Chattahoochee River, a short ride to Suwanee Town Center, Lake Lanier, destination shopping, dining and entertainment. All this in North Gwinnett's award winning schools. Riverside Elementary, North Gwinnett Middle School and North Gwinnett High School.
Home Details
Home Type
- Single Family
Est. Annual Taxes
- $11,243
Year Built
- Built in 2004 | Remodeled
Lot Details
- 0.43 Acre Lot
- On Golf Course
- Back Yard Fenced
- Private Lot
- Level Lot
- Cleared Lot
- Wooded Lot
- Grass Covered Lot
HOA Fees
- $225 Monthly HOA Fees
Home Design
- Craftsman Architecture
- Traditional Architecture
- Split Foyer
- Composition Roof
- Concrete Siding
- Four Sided Brick Exterior Elevation
Interior Spaces
- 6,659 Sq Ft Home
- 3-Story Property
- Roommate Plan
- Wet Bar
- Rear Stairs
- Home Theater Equipment
- Bookcases
- Beamed Ceilings
- Tray Ceiling
- Vaulted Ceiling
- Ceiling Fan
- Factory Built Fireplace
- Gas Log Fireplace
- Fireplace Features Masonry
- Window Treatments
- Mud Room
- Two Story Entrance Foyer
- Family Room with Fireplace
- 3 Fireplaces
- Great Room
- Living Room with Fireplace
- Dining Room Seats More Than Twelve
- Formal Dining Room
- Home Theater
- Home Office
- Library
- Bonus Room
- Sauna
- Home Gym
- Keeping Room
- Fire and Smoke Detector
Kitchen
- Breakfast Room
- Breakfast Bar
- Double Oven
- Microwave
- Dishwasher
- Stainless Steel Appliances
- Kitchen Island
- Disposal
Flooring
- Wood
- Carpet
- Tile
Bedrooms and Bathrooms
- Fireplace in Primary Bedroom
- Split Bedroom Floorplan
- Walk-In Closet
- In-Law or Guest Suite
- Double Vanity
- Soaking Tub
- Bathtub Includes Tile Surround
- Separate Shower
Laundry
- Laundry Room
- Laundry in Hall
- Laundry on upper level
- Dryer
- Washer
Finished Basement
- Basement Fills Entire Space Under The House
- Interior and Exterior Basement Entry
- Finished Basement Bathroom
- Natural lighting in basement
Parking
- 3 Car Garage
- Parking Accessed On Kitchen Level
- Side or Rear Entrance to Parking
- Garage Door Opener
Outdoor Features
- Balcony
- Deck
- Patio
Location
- Property is near schools
- Property is near shops
Schools
- Riverside Elementary School
- North Gwinnett Middle School
- North Gwinnett High School
Utilities
- Zoned Heating and Cooling
- Underground Utilities
- High Speed Internet
- Phone Available
- Cable TV Available
Community Details
Overview
- $2,700 Initiation Fee
- Association fees include facilities fee, insurance, maintenance exterior, ground maintenance, management fee, private roads, reserve fund, security, swimming, tennis
- Edinburgh Subdivision
Recreation
- Golf Course Community
- Tennis Courts
- Community Playground
- Swim Team
- Tennis Club
- Fitness Center
- Community Pool
- Park
Additional Features
- Clubhouse
- Gated Community
Map
Home Values in the Area
Average Home Value in this Area
Tax History
| Year | Tax Paid | Tax Assessment Tax Assessment Total Assessment is a certain percentage of the fair market value that is determined by local assessors to be the total taxable value of land and additions on the property. | Land | Improvement |
|---|---|---|---|---|
| 2025 | $11,972 | $427,840 | $84,000 | $343,840 |
| 2024 | $12,399 | $437,120 | $80,000 | $357,120 |
| 2023 | $12,399 | $403,520 | $74,000 | $329,520 |
| 2022 | $9,783 | $310,720 | $71,600 | $239,120 |
| 2021 | $9,309 | $279,200 | $61,200 | $218,000 |
| 2020 | $9,376 | $279,200 | $61,200 | $218,000 |
| 2019 | $9,081 | $279,200 | $61,200 | $218,000 |
| 2018 | $8,441 | $248,360 | $61,200 | $187,160 |
| 2016 | $7,136 | $200,000 | $54,000 | $146,000 |
| 2015 | $7,224 | $200,000 | $54,000 | $146,000 |
| 2014 | $5,887 | $161,400 | $36,000 | $125,400 |
Property History
| Date | Event | Price | List to Sale | Price per Sq Ft |
|---|---|---|---|---|
| 11/03/2025 11/03/25 | Price Changed | $1,199,999 | -3.2% | $180 / Sq Ft |
| 10/05/2025 10/05/25 | Price Changed | $1,240,000 | -2.0% | $186 / Sq Ft |
| 08/27/2025 08/27/25 | Price Changed | $1,265,000 | -0.8% | $190 / Sq Ft |
| 07/23/2025 07/23/25 | Price Changed | $1,275,000 | -1.5% | $191 / Sq Ft |
| 07/08/2025 07/08/25 | Price Changed | $1,295,000 | -2.2% | $194 / Sq Ft |
| 07/07/2025 07/07/25 | For Sale | $1,324,000 | -- | $199 / Sq Ft |
Purchase History
| Date | Type | Sale Price | Title Company |
|---|---|---|---|
| Warranty Deed | -- | -- | |
| Deed | $417,400 | -- | |
| Foreclosure Deed | $525,762 | -- | |
| Deed | $615,000 | -- |
Mortgage History
| Date | Status | Loan Amount | Loan Type |
|---|---|---|---|
| Open | $330,000 | New Conventional | |
| Previous Owner | $333,900 | New Conventional | |
| Previous Owner | $123,000 | New Conventional |
Source: Georgia MLS
MLS Number: 10558740
APN: 7-312-158
- 5224 Brendlynn Dr
- 5114 Brendlynn Dr NW
- 4847 Basingstoke Dr
- 1549 Bennett Creek Overlook
- 5694 Brendlynn Dr
- 891 Woodvale Point
- 5105 Harbury Ln
- 3140 Glastonbury Ln
- 861 Woodvale Point
- 4920 Roaring Fork Pass
- 811 Woodvale Point
- 4921 Roaring Fork Pass
- 790 Woodvale Point
- 993 Harvest Park Ln
- 721 Woodvale Point
- 989 Middle Fork Trail
- 4255 Suwanee Dam Rd Unit 400-4202
- 4255 Suwanee Dam Rd Unit 300-3212
- 4255 Suwanee Dam Rd Unit 500-5202
- 521 Brendlynn Ct
- 6330 Olde Atlanta Pkwy
- 6125 Westminister Green
- 5390 Spotted Fawn Ct
- 5366 Spike Ln
- 5353 Spike Ln
- 5615 Habersham Valley
- 5590 Bright Cross Way
- 5995 Arbor Knoll Place Unit 5995
- 5440 Windcrest Ln
- 5750 Rocky Falls Rd
- 5184 W Price Rd
- 5910 Vista Brook Dr
- 692 Urban Grange Way
- 6745 Fairfield Trace
- 4987 Rustic Canyon Dr
- 8920 Doral Dr
