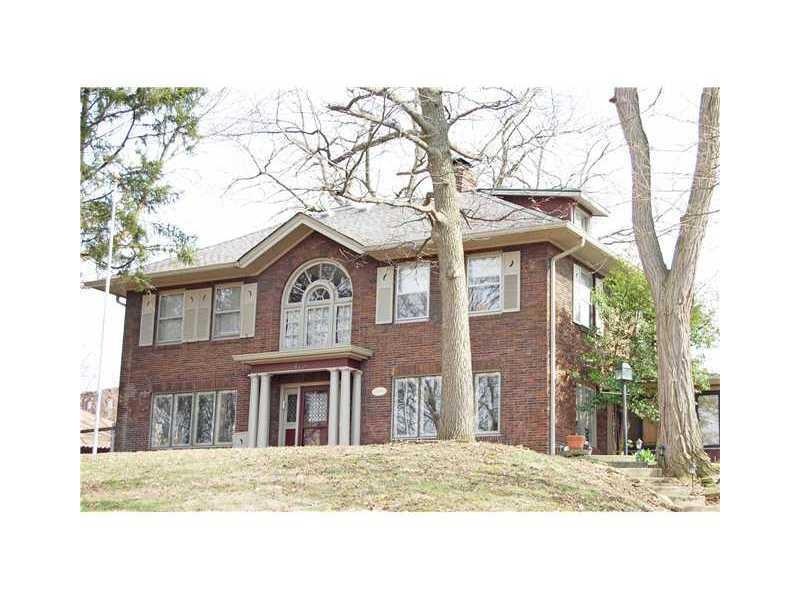
5173 E Pleasant Run Pkwy Indianapolis, IN 46219
Irvington NeighborhoodEstimated Value: $409,000 - $471,000
Highlights
- Mature Trees
- Georgian Architecture
- Outdoor Water Feature
- Dining Room with Fireplace
- Wood Flooring
- No HOA
About This Home
As of June 201310 minutes from Downtown Indy. Close to schools, shopping and walking distance to Ellenberger Park. Beautiful hilltop setting. 5 Bedrooms, 3 fireplaces, custom hand crafted wood floors, hand crafted lead windows. Newer furnace, AC unit, kitchen appliances, electrical wiring and upgraded roof, gutters & covers, skylight, Complete kitchen rebuild (removed down to the studs, so exterior walls are insulated), hardwood floors restored, block glass in basement restored, new carpet.
Last Agent to Sell the Property
Dan MacDonald
eXp Realty, LLC Listed on: 04/12/2013

Last Buyer's Agent
Mike Lyons

Home Details
Home Type
- Single Family
Est. Annual Taxes
- $1,798
Year Built
- Built in 1916
Lot Details
- 76 Sq Ft Lot
- Mature Trees
Parking
- 3 Car Detached Garage
Home Design
- Georgian Architecture
- Brick Exterior Construction
- Block Foundation
Interior Spaces
- 3-Story Property
- Skylights
- Entrance Foyer
- Family Room with Fireplace
- Living Room with Fireplace
- Dining Room with Fireplace
- 3 Fireplaces
- Formal Dining Room
- Finished Basement
- Basement Lookout
- Permanent Attic Stairs
Kitchen
- Eat-In Kitchen
- Gas Oven
- Dishwasher
- Disposal
Flooring
- Wood
- Carpet
- Vinyl
Bedrooms and Bathrooms
- 5 Bedrooms
Accessible Home Design
- Handicap Accessible
Outdoor Features
- Outdoor Water Feature
- Enclosed Glass Porch
Utilities
- Forced Air Heating System
- Heating System Uses Gas
- Gas Water Heater
Community Details
- No Home Owners Association
- Pleasanton Heights Subdivision
Listing and Financial Details
- Tax Lot 13
- Assessor Parcel Number 491003150027000701
Ownership History
Purchase Details
Home Financials for this Owner
Home Financials are based on the most recent Mortgage that was taken out on this home.Purchase Details
Home Financials for this Owner
Home Financials are based on the most recent Mortgage that was taken out on this home.Similar Homes in Indianapolis, IN
Home Values in the Area
Average Home Value in this Area
Purchase History
| Date | Buyer | Sale Price | Title Company |
|---|---|---|---|
| Brodbeck Sarah | $300,000 | -- | |
| Melloh Michael | -- | Security Title | |
| Clark Neil A | $220,000 | -- |
Mortgage History
| Date | Status | Borrower | Loan Amount |
|---|---|---|---|
| Open | Melloh Michael | $75,000 | |
| Open | Melloh Michael | $238,000 | |
| Closed | Melloh Michael | $240,000 | |
| Previous Owner | Davis Holly M | $42,000 | |
| Previous Owner | Davis Michael R | $26,300 | |
| Previous Owner | Davis Michael Robert | $185,000 |
Property History
| Date | Event | Price | Change | Sq Ft Price |
|---|---|---|---|---|
| 06/21/2013 06/21/13 | Sold | $220,000 | -3.1% | $60 / Sq Ft |
| 05/02/2013 05/02/13 | Pending | -- | -- | -- |
| 04/12/2013 04/12/13 | For Sale | $227,000 | -- | $62 / Sq Ft |
Tax History Compared to Growth
Tax History
| Year | Tax Paid | Tax Assessment Tax Assessment Total Assessment is a certain percentage of the fair market value that is determined by local assessors to be the total taxable value of land and additions on the property. | Land | Improvement |
|---|---|---|---|---|
| 2024 | $5,253 | $424,700 | $45,100 | $379,600 |
| 2023 | $5,253 | $426,500 | $45,100 | $381,400 |
| 2022 | $5,079 | $408,600 | $45,100 | $363,500 |
| 2021 | $4,260 | $351,300 | $45,100 | $306,200 |
| 2020 | $4,102 | $337,000 | $27,900 | $309,100 |
| 2019 | $4,031 | $324,600 | $27,900 | $296,700 |
| 2018 | $3,677 | $246,100 | $27,900 | $218,200 |
| 2017 | $2,790 | $250,700 | $27,900 | $222,800 |
| 2016 | $2,679 | $246,100 | $27,900 | $218,200 |
| 2014 | $2,619 | $242,400 | $27,900 | $214,500 |
| 2013 | $2,793 | $255,300 | $27,900 | $227,400 |
Agents Affiliated with this Home
-

Seller's Agent in 2013
Dan MacDonald
eXp Realty, LLC
(765) 748-5583
71 Total Sales
-

Buyer's Agent in 2013
Mike Lyons
(317) 697-1097
277 Total Sales
Map
Source: MIBOR Broker Listing Cooperative®
MLS Number: 21225815
APN: 49-10-03-150-027.000-701
- 112 S Spencer Ave
- 28 S Hawthorne Ln
- 117 S Spencer Ave
- 309 Poplar Rd
- 123 S Butler Ave
- 309 N Riley Ave
- 5133 E Michigan St
- 4926 E New York St
- 4918 E New York St
- 5053 E Michigan St
- 509 N Emerson Ave
- 412 N Riley Ave
- 5021 E University Ave
- 518 N Emerson Ave
- 5009 E Michigan St
- 310 S Butler Ave
- 526 N Emerson Ave
- 420 N Irvington Ave
- 5442 Hibben Ave
- 4814 E New York St
- 5173 E Pleasant Run Pkwy
- 5173 E Pleasant Run Parkway Dr S
- 5173 E Pleasant Run Parkway South Dr
- 5181 E Pleasant Run Pkwy
- 5181 E Pleasant Run Parkway Dr S
- 5187 E Plsnt Rn Pw S Dr
- 5165 E Pleasant Run Parkway South Dr
- 5187 E Pleasant Run Parkway Dr S
- 5165 E Pleasant Run Parkway South Dr
- 5165 E Pleasant Run Parkway Dr S
- 5173 E Plsnt Rn Pw S Dr
- 5218 E Washington St
- 8 N Butler Ave Unit 12
- 8 N Butler Ave Unit 14
- 4 N Butler Ave
- 8 N Butler Ave
- 5159 E Pleasant Run Parkway Dr S
- 5159 E Pleasant Run Parkway South Dr
- 5206 E Washington St
- 5208 E Washington St
