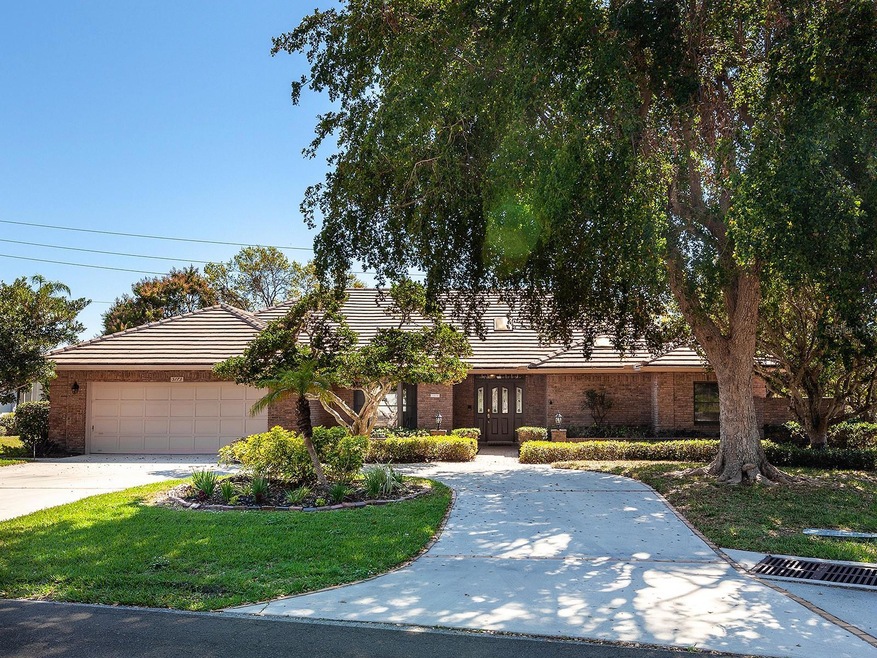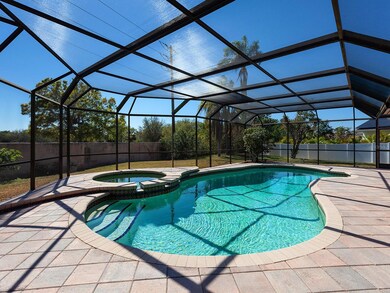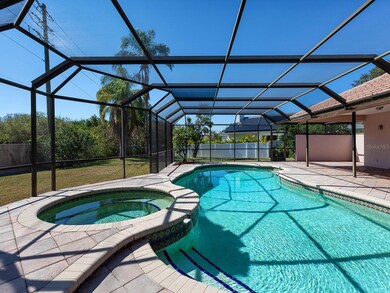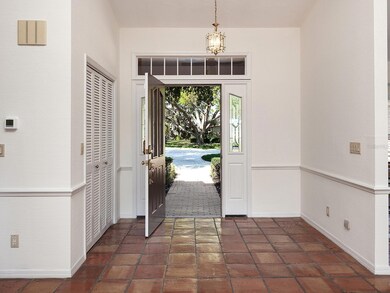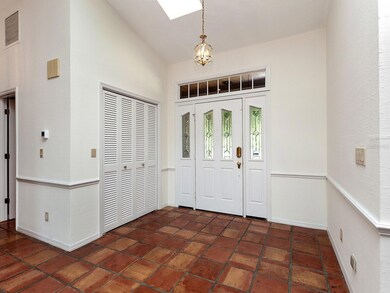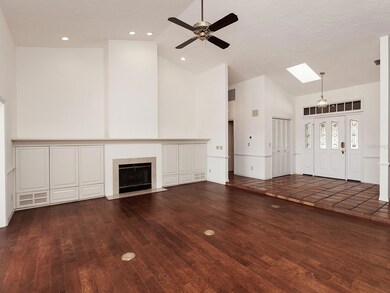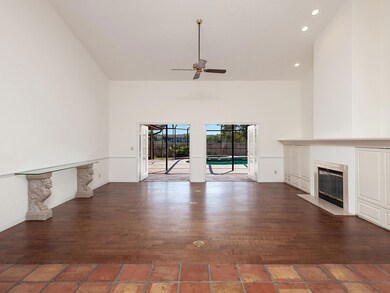
5173 Flicker Field Cir Sarasota, FL 34231
The Landings NeighborhoodHighlights
- Access To Lake
- Oak Trees
- Fishing
- Phillippi Shores Elementary School Rated A
- Heated In Ground Pool
- Gated Community
About This Home
As of March 2023Welcome to the gated community The Landings, where you will find this three-bedroom custom-built home situated on a private treed lot within a short distance to the front gate. From the towering vaulted ceilings to the in-ground pool and spa, this home has so much to offer. The formal living room features a fireplace with custom built-ins on either side and two sets of French glass doors that not only pour in an abundance of natural light but open to the extended paved screened lanai for peaceful retreats or entertaining family and friends. The formal dining room is adjacent to the kitchen, featuring a wet bar ideal for entertaining. Step into the owner's suite to discover a generous-sized bedroom, a spa-like bath with large vanity and double sinks, walk-in frameless glass shower and two spacious walk-in closets with organizers. The kitchen and family room blend together, creating a wonderful place for all dinner parties and events while flowing to the private screened courtyard. Enjoy the Florida lifestyle in your private heated pool and spa with additional covered entertaining area in the extended caged lanai. Your overnight family members or friends will love the guest bedrooms, each with walk-in closets and close proximity to a full bath for convenience and privacy. Other benefits not to be missed include an oversized laundry room with plenty of cabinets for storage, countertop for folding and sliding glass doors to the courtyard. Special features continue with hardwood or tile flooring only for an allergy-free lifestyle. Extended two-car garage with ample storage area, well for irrigation, circular driveway, newer HVAC system, freshly painted interior, powder room conveniently located off the entry foyer, lush tropical landscaped grounds on all sides, privacy back wall with lake views and more. This residence needs to be updated plus a new roof to be replaced in the near future. This home is priced accordingly to the updates that are needed.
Last Agent to Sell the Property
PREMIER SOTHEBY'S INTERNATIONAL REALTY License #3113591 Listed on: 03/01/2023

Home Details
Home Type
- Single Family
Est. Annual Taxes
- $6,794
Year Built
- Built in 1985
Lot Details
- 0.37 Acre Lot
- Lot Dimensions are 35x37x125x173x176
- Northeast Facing Home
- Mature Landscaping
- Level Lot
- Well Sprinkler System
- Oak Trees
- Property is zoned RSF2
HOA Fees
Parking
- 2 Car Attached Garage
- Circular Driveway
Property Views
- Lake
- Pond
- Pool
Home Design
- Traditional Architecture
- Brick Exterior Construction
- Slab Foundation
- Tile Roof
- Block Exterior
- Stucco
Interior Spaces
- 2,587 Sq Ft Home
- 1-Story Property
- Open Floorplan
- Wet Bar
- Bar
- Cathedral Ceiling
- Ceiling Fan
- Skylights
- Blinds
- French Doors
- Sliding Doors
- Family Room Off Kitchen
- Living Room with Fireplace
- Breakfast Room
- Formal Dining Room
- Inside Utility
Kitchen
- Eat-In Kitchen
- Built-In Oven
- Cooktop
- Microwave
- Dishwasher
- Cooking Island
- Stone Countertops
- Solid Wood Cabinet
- Disposal
Flooring
- Wood
- Brick
- Tile
Bedrooms and Bathrooms
- 3 Bedrooms
- Split Bedroom Floorplan
- En-Suite Bathroom
- Walk-In Closet
- Dual Sinks
- Shower Only
- Linen Closet In Bathroom
Laundry
- Laundry Room
- Dryer
- Washer
Home Security
- Home Security System
- Security Lights
- Fire and Smoke Detector
Pool
- Heated In Ground Pool
- Gunite Pool
- In Ground Spa
Outdoor Features
- Access To Lake
- Access To Pond
- Courtyard
- Covered patio or porch
- Rain Gutters
Schools
- Phillippi Shores Elementary School
- Brookside Middle School
- Riverview High School
Utilities
- Central Air
- Heating Available
- Thermostat
- Underground Utilities
- Natural Gas Connected
- Well
- Cable TV Available
Listing and Financial Details
- Visit Down Payment Resource Website
- Tax Lot 210
- Assessor Parcel Number 0083150014
Community Details
Overview
- Optional Additional Fees
- Association fees include 24-Hour Guard, management, private road
- Landings Management Association, Phone Number (941) 378-1777
- Visit Association Website
- Yes / Pinnancle Community Association, Phone Number (941) 444-7090
- Landings Community
- The Landings Subdivision
- The community has rules related to deed restrictions
- Community Lake
Recreation
- Fishing
- Park
Security
- Gated Community
Ownership History
Purchase Details
Home Financials for this Owner
Home Financials are based on the most recent Mortgage that was taken out on this home.Purchase Details
Purchase Details
Purchase Details
Home Financials for this Owner
Home Financials are based on the most recent Mortgage that was taken out on this home.Purchase Details
Home Financials for this Owner
Home Financials are based on the most recent Mortgage that was taken out on this home.Similar Homes in Sarasota, FL
Home Values in the Area
Average Home Value in this Area
Purchase History
| Date | Type | Sale Price | Title Company |
|---|---|---|---|
| Warranty Deed | $1,000,000 | -- | |
| Interfamily Deed Transfer | -- | Attorney | |
| Deed | $100 | -- | |
| Deed | $1,350,000 | Attorney | |
| Warranty Deed | $565,000 | Msc Title Inc |
Mortgage History
| Date | Status | Loan Amount | Loan Type |
|---|---|---|---|
| Open | $1,000,000 | Credit Line Revolving | |
| Previous Owner | $1,000,000 | New Conventional | |
| Previous Owner | $417,000 | New Conventional | |
| Previous Owner | $272,000 | Future Advance Clause Open End Mortgage |
Property History
| Date | Event | Price | Change | Sq Ft Price |
|---|---|---|---|---|
| 03/17/2023 03/17/23 | Sold | $1,000,000 | +1.5% | $387 / Sq Ft |
| 03/03/2023 03/03/23 | Pending | -- | -- | -- |
| 03/01/2023 03/01/23 | For Sale | $985,000 | +74.3% | $381 / Sq Ft |
| 01/31/2013 01/31/13 | Sold | $565,000 | -5.7% | $218 / Sq Ft |
| 11/28/2012 11/28/12 | Pending | -- | -- | -- |
| 10/22/2012 10/22/12 | For Sale | $599,000 | -- | $232 / Sq Ft |
Tax History Compared to Growth
Tax History
| Year | Tax Paid | Tax Assessment Tax Assessment Total Assessment is a certain percentage of the fair market value that is determined by local assessors to be the total taxable value of land and additions on the property. | Land | Improvement |
|---|---|---|---|---|
| 2024 | $6,946 | $904,700 | $433,800 | $470,900 |
| 2023 | $6,946 | $577,573 | $0 | $0 |
| 2022 | $6,876 | $560,750 | $0 | $0 |
| 2021 | $6,794 | $544,417 | $0 | $0 |
| 2020 | $6,825 | $536,900 | $305,900 | $231,000 |
| 2019 | $7,144 | $567,400 | $268,900 | $298,500 |
| 2018 | $7,208 | $573,500 | $244,300 | $329,200 |
| 2017 | $7,253 | $567,400 | $248,500 | $318,900 |
| 2016 | $8,309 | $604,200 | $309,200 | $295,000 |
| 2015 | $7,730 | $540,800 | $212,100 | $328,700 |
| 2014 | $7,224 | $384,382 | $0 | $0 |
Agents Affiliated with this Home
-

Seller's Agent in 2023
Charles Totonis
PREMIER SOTHEBY'S INTERNATIONAL REALTY
(941) 524-8299
1 in this area
163 Total Sales
-

Buyer's Agent in 2023
Ryan Carson
RE/MAX
(941) 685-2879
3 in this area
118 Total Sales
-

Seller's Agent in 2013
June Howell
Michael Saunders
(941) 350-7521
1 in this area
20 Total Sales
-
J
Buyer's Agent in 2013
Joe Brown
Michael Saunders
(941) 587-6185
4 Total Sales
Map
Source: Stellar MLS
MLS Number: A4561838
APN: 0083-15-0014
- 1684 Pintail Way
- 1654 Starling Dr Unit 201
- 1612 Starling Dr Unit 101
- 1620 Starling Dr Unit 204
- 5230 Landings Blvd Unit 101
- 5591 Cannes Cir Unit 403
- 1904 Monte Carlo Dr
- 1712 Starling Dr Unit 101
- 1780 Phillippi Shores Dr Unit A2-40
- 1780 Phillippi Shores Dr Unit A3-15
- 1780 Phillippi Shores Dr Unit E1-46
- 5039 Kestral Park Dr Unit 67
- 1718 Starling Dr Unit 104
- 1921 Monte Carlo Dr Unit 405
- 1921 Monte Carlo Dr Unit 302
- 5561 Cannes Cir Unit 5101
- 1719 Starling Dr Unit 1719
- 1347 Landings Dr Unit 6
- 1493 Landings Lake Dr Unit 32
- 1447 Landings Cir Unit 68
