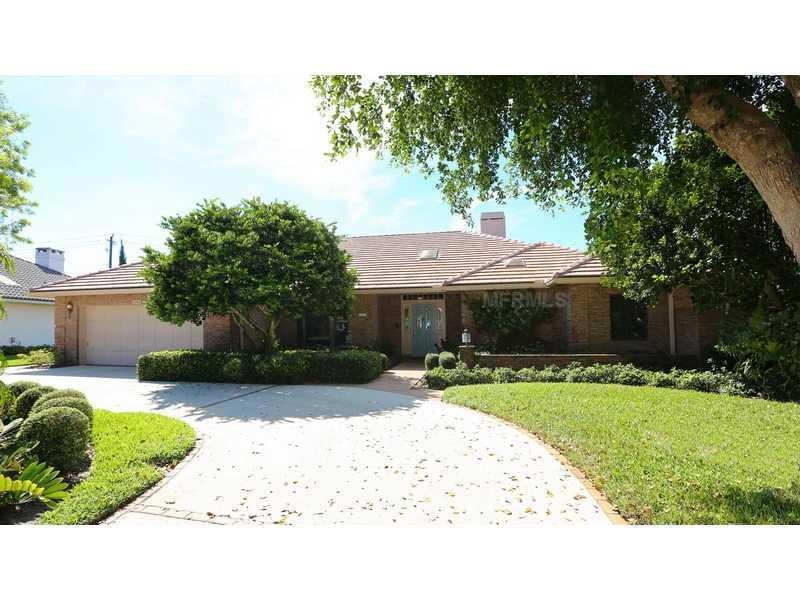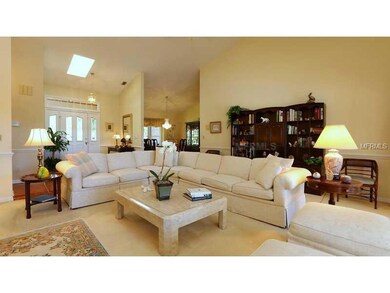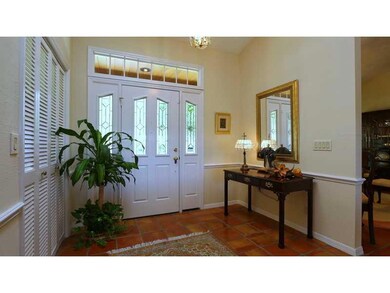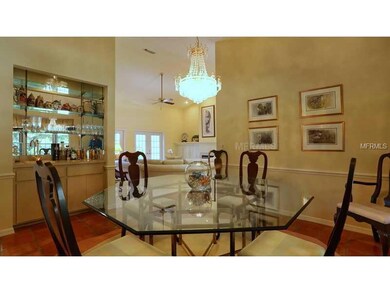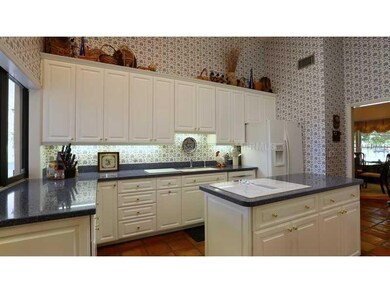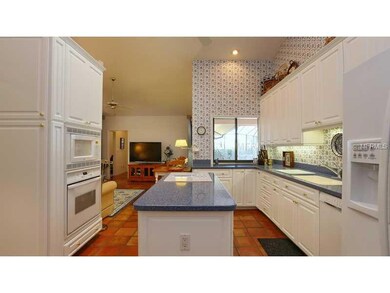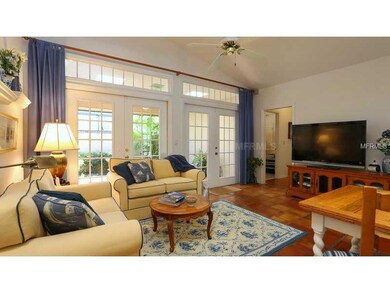
5173 Flicker Field Cir Sarasota, FL 34231
The Landings NeighborhoodHighlights
- Fitness Center
- Heated Indoor Pool
- Gated Community
- Phillippi Shores Elementary School Rated A
- Custom Home
- Living Room with Fireplace
About This Home
As of March 2023Custom built for the original owners the beautiful home is located in the Landings a sought after centrally located guard gated community. With almost 2600 sf, 3 bedrooms, 2 & one half bath this home has so much to offer. The living room features French doors opening to the pool area, a wood burning fireplace, cathedral ceilings & skylight. The separate dining area has a bay window, Mexican tile flooring & a wet bar. The master bedroom is spacious with a large sitting area & French doors opening to the lanai. The master bath was totally remodeled in 2012 & features a large walk in shower, new wooden cabinetry , dual sinks with decorative glass tile & caesarstone counters, two walk in closets with built-ins. The kitchen has been remodeled & has corian counters, solid wood cabinets, & island with cooktop, wall ovens, soaring ceilings & a pass thru window to the lanai. The kitchen & morning room also have Mexican tile. The morning room provides a place to relax, have breakfast or watch TV. French doors off the morning room open to a covered patio that could be converted to additional living space. There is an oversized laundry area measuring 10X17 that opens to the covered patio as well. It has a built in desk & loads of extra cabinets. Separate guest wing with two generous size bedrooms both with walk in closets. The guest bath was remodeled in 2012 & also serves as a pool bath. New AC in 2012. The expansive pool area is wonderful for entertaining. Perfect southern exposure, spacious covered area.
Last Agent to Sell the Property
MICHAEL SAUNDERS & COMPANY License #0629838 Listed on: 10/22/2012

Home Details
Home Type
- Single Family
Est. Annual Taxes
- $4,848
Year Built
- Built in 1985
Lot Details
- 0.37 Acre Lot
- North Facing Home
- Well Sprinkler System
- Property is zoned RSF2
HOA Fees
- $5 Monthly HOA Fees
Parking
- 2 Car Attached Garage
- Garage Door Opener
- Circular Driveway
- Open Parking
Home Design
- Custom Home
- Brick Exterior Construction
- Slab Foundation
- Tile Roof
- Block Exterior
- Stucco
Interior Spaces
- 2,587 Sq Ft Home
- Wet Bar
- Cathedral Ceiling
- Ceiling Fan
- Wood Burning Fireplace
- Family Room Off Kitchen
- Living Room with Fireplace
- Formal Dining Room
- Inside Utility
Kitchen
- Built-In Oven
- Microwave
- Dishwasher
- Stone Countertops
- Solid Wood Cabinet
- Disposal
Flooring
- Carpet
- Ceramic Tile
Bedrooms and Bathrooms
- 3 Bedrooms
- Primary Bedroom on Main
- Split Bedroom Floorplan
- Walk-In Closet
Laundry
- Dryer
- Washer
Home Security
- Security System Owned
- Fire and Smoke Detector
Pool
- Heated Indoor Pool
- Screened Pool
- Saltwater Pool
- Vinyl Pool
- Spa
- Fence Around Pool
- Pool Sweep
Schools
- Phillippi Shores Elementary School
- Brookside Middle School
- Riverview High School
Utilities
- Central Heating and Cooling System
- Electric Water Heater
- Cable TV Available
Listing and Financial Details
- Homestead Exemption
- Tax Lot 210
- Assessor Parcel Number 0083150014
Community Details
Overview
- Argus 927 6464 Association
- Landings Community
- Landings Subdivision
- The community has rules related to deed restrictions
Recreation
- Tennis Courts
- Recreation Facilities
- Fitness Center
Security
- Security Service
- Gated Community
Ownership History
Purchase Details
Home Financials for this Owner
Home Financials are based on the most recent Mortgage that was taken out on this home.Purchase Details
Purchase Details
Purchase Details
Home Financials for this Owner
Home Financials are based on the most recent Mortgage that was taken out on this home.Purchase Details
Home Financials for this Owner
Home Financials are based on the most recent Mortgage that was taken out on this home.Similar Homes in Sarasota, FL
Home Values in the Area
Average Home Value in this Area
Purchase History
| Date | Type | Sale Price | Title Company |
|---|---|---|---|
| Warranty Deed | $1,000,000 | -- | |
| Interfamily Deed Transfer | -- | Attorney | |
| Deed | $100 | -- | |
| Deed | $1,350,000 | Attorney | |
| Warranty Deed | $565,000 | Msc Title Inc |
Mortgage History
| Date | Status | Loan Amount | Loan Type |
|---|---|---|---|
| Previous Owner | $1,000,000 | New Conventional | |
| Previous Owner | $417,000 | New Conventional | |
| Previous Owner | $272,000 | Future Advance Clause Open End Mortgage |
Property History
| Date | Event | Price | Change | Sq Ft Price |
|---|---|---|---|---|
| 03/17/2023 03/17/23 | Sold | $1,000,000 | +1.5% | $387 / Sq Ft |
| 03/03/2023 03/03/23 | Pending | -- | -- | -- |
| 03/01/2023 03/01/23 | For Sale | $985,000 | +74.3% | $381 / Sq Ft |
| 01/31/2013 01/31/13 | Sold | $565,000 | -5.7% | $218 / Sq Ft |
| 11/28/2012 11/28/12 | Pending | -- | -- | -- |
| 10/22/2012 10/22/12 | For Sale | $599,000 | -- | $232 / Sq Ft |
Tax History Compared to Growth
Tax History
| Year | Tax Paid | Tax Assessment Tax Assessment Total Assessment is a certain percentage of the fair market value that is determined by local assessors to be the total taxable value of land and additions on the property. | Land | Improvement |
|---|---|---|---|---|
| 2024 | $6,946 | $904,700 | $433,800 | $470,900 |
| 2023 | $6,946 | $577,573 | $0 | $0 |
| 2022 | $6,876 | $560,750 | $0 | $0 |
| 2021 | $6,794 | $544,417 | $0 | $0 |
| 2020 | $6,825 | $536,900 | $305,900 | $231,000 |
| 2019 | $7,144 | $567,400 | $268,900 | $298,500 |
| 2018 | $7,208 | $573,500 | $244,300 | $329,200 |
| 2017 | $7,253 | $567,400 | $248,500 | $318,900 |
| 2016 | $8,309 | $604,200 | $309,200 | $295,000 |
| 2015 | $7,730 | $540,800 | $212,100 | $328,700 |
| 2014 | $7,224 | $384,382 | $0 | $0 |
Agents Affiliated with this Home
-
Charles Totonis

Seller's Agent in 2023
Charles Totonis
PREMIER SOTHEBY'S INTERNATIONAL REALTY
(941) 524-8299
1 in this area
161 Total Sales
-
Ryan Carson

Buyer's Agent in 2023
Ryan Carson
RE/MAX
(941) 685-2879
4 in this area
120 Total Sales
-
June Howell

Seller's Agent in 2013
June Howell
Michael Saunders
(941) 350-7521
1 in this area
20 Total Sales
-
Joe Brown
J
Buyer's Agent in 2013
Joe Brown
Michael Saunders
(941) 587-6185
4 Total Sales
Map
Source: Stellar MLS
MLS Number: A3967706
APN: 0083-15-0014
- 5179 Flicker Field Cir
- 1648 Starling Dr Unit 202
- 1654 Starling Dr Unit 201
- 1904 Monte Carlo Dr
- 5591 Cannes Cir Unit 403
- 1612 Starling Dr Unit 101
- 1620 Starling Dr Unit 204
- 1720 Kestral Park Way S Unit 49
- 5230 Landings Blvd Unit 101
- 5220 Landings Blvd Unit 104
- 5228 Landings Blvd Unit 202
- 1712 Starling Dr Unit 101
- 1780 Phillippi Shores Dr Unit A3-24
- 1780 Phillippi Shores Dr Unit A3-23
- 1780 Phillippi Shores Dr Unit C3-23
- 5039 Kestral Park Dr Unit 67
- 5027 Kestral Park Dr Unit 64
- 5275 Heron Way Unit 102
- 5273 Heron Way Unit 202
- 5560 Cannes Cir Unit 3-106
