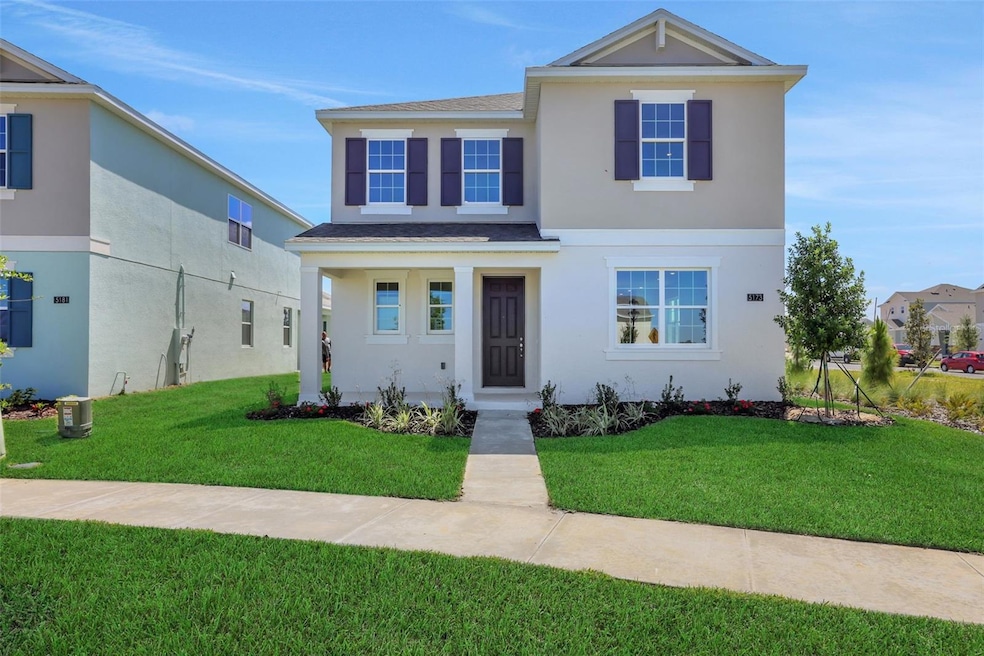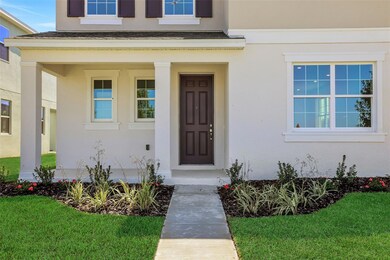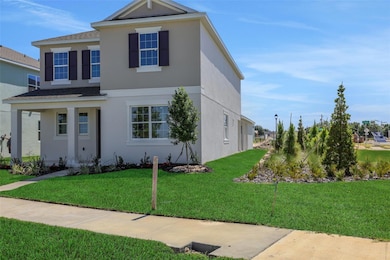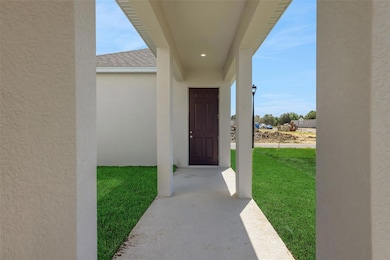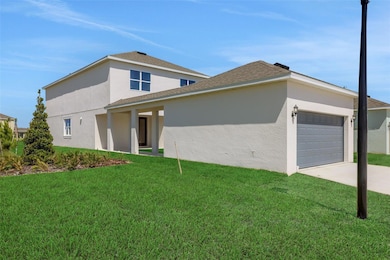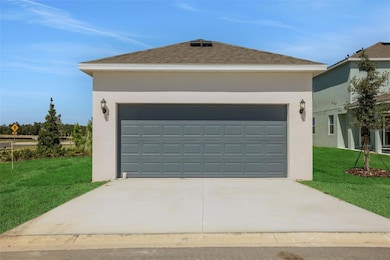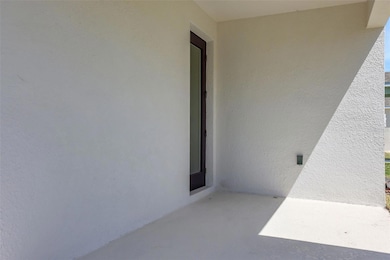5173 Waypointe Blvd Apopka, FL 32712
Estimated payment $2,695/month
Highlights
- Under Construction
- Traditional Architecture
- High Ceiling
- Open Floorplan
- Loft
- Stone Countertops
About This Home
One or more photo(s) has been virtually staged. Under Construction. Welcome to the stunning Davis Model by Dream Finders Homes. This thoughtfully designed, open-concept floor plan offers a perfect balance of modern elegance and functional living space. Featuring four spacious bedrooms and 2.5 bathrooms, this home is ideal for families and entertaining guests alike. As you enter, you'll be greeted by a bright and airy great room with high ceilings and large windows that flood the space with natural light. The gourmet kitchen is a chef's dream and has ample cabinet space for all your culinary needs..The master suite offers a private retreat, featuring a generously sized walk-in closet and an en-suite bathroom. Additional highlights include a cozy. Conveniently located in Crossroads at Kelly Park, residents can enjoy close proximity to Wyld Oaks. With modern finishes, spacious interiors, and a prime location, the Davis Model is a place to call home. Schedule a tour today!
Listing Agent
OLYMPUS EXECUTIVE REALTY INC Brokerage Phone: 407-469-0090 License #3227493 Listed on: 04/02/2025
Open House Schedule
-
Saturday, September 27, 20251:00 to 5:00 pm9/27/2025 1:00:00 PM +00:009/27/2025 5:00:00 PM +00:00come to the model 5306 Marshelder Street, Apopka, FL 32712Add to Calendar
-
Sunday, September 28, 20251:00 to 5:00 pm9/28/2025 1:00:00 PM +00:009/28/2025 5:00:00 PM +00:00come to the model 5306 Marshelder Street, Apopka, FL 32712Add to Calendar
Home Details
Home Type
- Single Family
Est. Annual Taxes
- $807
Year Built
- Built in 2025 | Under Construction
Lot Details
- 6,316 Sq Ft Lot
- West Facing Home
- Level Lot
- Cleared Lot
- Property is zoned MU-KPI
HOA Fees
- $8 Monthly HOA Fees
Parking
- 2 Car Attached Garage
- Garage Door Opener
- Driveway
Home Design
- Home is estimated to be completed on 4/25/25
- Traditional Architecture
- Bi-Level Home
- Slab Foundation
- Shingle Roof
- Block Exterior
- Stucco
Interior Spaces
- 2,807 Sq Ft Home
- Open Floorplan
- High Ceiling
- ENERGY STAR Qualified Windows
- Sliding Doors
- Family Room Off Kitchen
- Combination Dining and Living Room
- Loft
- Inside Utility
- Laundry Room
- Fire and Smoke Detector
Kitchen
- Range Hood
- Microwave
- Dishwasher
- Stone Countertops
- Disposal
Flooring
- Carpet
- Laminate
- Tile
Bedrooms and Bathrooms
- 4 Bedrooms
- Split Bedroom Floorplan
- En-Suite Bathroom
- Walk-In Closet
- Bathtub With Separate Shower Stall
Schools
- Zellwood Elementary School
- Wolf Lake Middle School
- Apopka High School
Utilities
- Central Heating and Cooling System
- Heat Pump System
- Vented Exhaust Fan
- Thermostat
- Underground Utilities
- High Speed Internet
- Cable TV Available
Additional Features
- Reclaimed Water Irrigation System
- Covered Patio or Porch
Listing and Financial Details
- Home warranty included in the sale of the property
- Visit Down Payment Resource Website
- Tax Lot 41
- Assessor Parcel Number 11-20-27-1565-00-410
- $1,771 per year additional tax assessments
Community Details
Overview
- Association fees include pool
- Empire Management Group Association, Phone Number (407) 770-1748
- Visit Association Website
- Built by Dream FInders Homes
- Crossroads At Kelly Park Subdivision, Davis Floorplan
- The community has rules related to deed restrictions, fencing
Recreation
- Community Playground
- Community Pool
- Park
- Dog Park
Map
Home Values in the Area
Average Home Value in this Area
Tax History
| Year | Tax Paid | Tax Assessment Tax Assessment Total Assessment is a certain percentage of the fair market value that is determined by local assessors to be the total taxable value of land and additions on the property. | Land | Improvement |
|---|---|---|---|---|
| 2025 | $807 | $50,000 | $50,000 | -- |
| 2024 | -- | $50,000 | $50,000 | -- |
Property History
| Date | Event | Price | Change | Sq Ft Price |
|---|---|---|---|---|
| 09/24/2025 09/24/25 | Price Changed | $494,150 | 0.0% | $176 / Sq Ft |
| 09/23/2025 09/23/25 | Price Changed | $494,151 | -2.0% | $176 / Sq Ft |
| 08/08/2025 08/08/25 | Price Changed | $504,150 | 0.0% | $180 / Sq Ft |
| 08/05/2025 08/05/25 | Price Changed | $504,150 | -5.6% | $180 / Sq Ft |
| 07/29/2025 07/29/25 | Price Changed | $534,150 | +0.8% | $191 / Sq Ft |
| 06/23/2025 06/23/25 | For Sale | $530,150 | 0.0% | $189 / Sq Ft |
| 05/28/2025 05/28/25 | Price Changed | $530,150 | -1.9% | $189 / Sq Ft |
| 04/02/2025 04/02/25 | For Sale | $540,150 | -- | $192 / Sq Ft |
Source: Stellar MLS
MLS Number: G5095211
APN: 11-2027-1565-00-410
- 5131 Firebush Dr
- 5052 Blanket Flower St
- 5321 Coontie Place
- 5101 Waypointe Blvd
- 5117 Waypointe Blvd
- 5177 Blanket Flower St
- 5105 Blanket Flower St
- 5036 Blanket Flower St
- 5463 Nickerbean St
- 5035 Firebush Dr
- 5096 Gopher Apple Dr
- 5259 Nickerbean St
- 5129 Blanket Flower St
- 5300 Flameleaf St
- 5292 Flameleaf St
- 5247 Nickerbean St
- 5111 Marshelder St
- 5135 Marshelder St
- Aria Plan at Crossroads at Kelly Park
- Parker Plan at Crossroads at Kelly Park
- 4560 Dreamy Day St
- 5266 Scrub Mint Ln
- 4244 Sadler Rd
- 4232 Sadler Rd
- 3772 Blue Mountain Way
- 5244 Royce Dr
- 5722 Quinton Way
- 5252 Rishley Run Way
- 5355 Rishley Run Way
- 20913 Sullivan Ranch Blvd
- 6139 Claystone Way
- 6221 Beldon Dr
- 5542 Ansley Way
- 33417 Affirmed Way
- 30733 Buttercup Ln
- 30149 Sandbunker Ln
- 2154 Elio Ridge Dr
- 25140 Chipshot Ct
- 33409 Country House Dr
- 5131 Kati Lynn Dr
