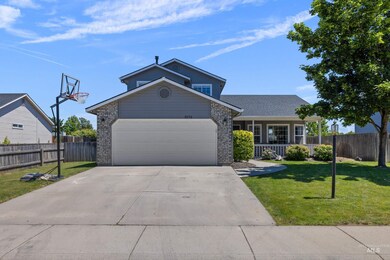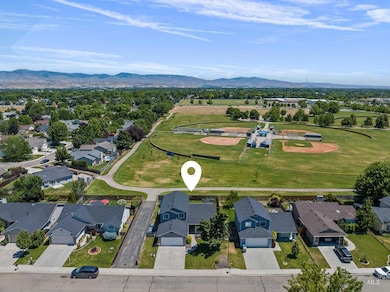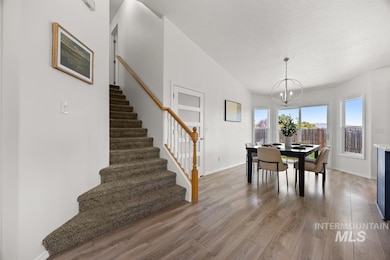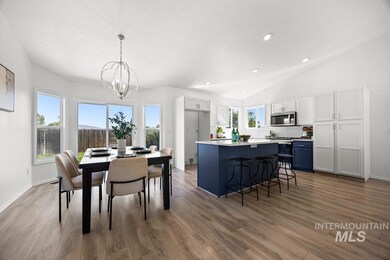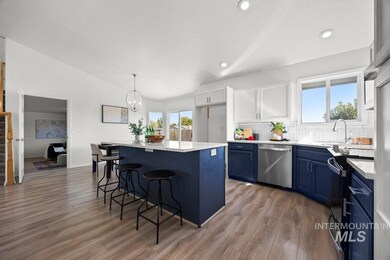5174 N Rothmans Ave Boise, ID 83713
West Boise NeighborhoodEstimated payment $2,681/month
Highlights
- Vaulted Ceiling
- Quartz Countertops
- Walk-In Closet
- Discovery Elementary School Rated A
- Double Vanity
- 5-minute walk to Charles F. McDevitt Youth Sports Complex
About This Home
Freshly Painted & Move-In Ready with Foothill Views! Backs directly to Charles F. McDevitt Park with panoramic foothill views! This updated home features brand new interior paint, vaulted ceilings, open layout, and a modern kitchen with large island. Main-level bedroom with full bath offers flexibility for guests or a home office. Upstairs, the spacious primary suite includes dual vanities, walk-in shower, and large closet. Recent upgrades: new roof (2020) + newer HVAC. Fully fenced yard, direct park access, and close to The Village for shopping & dining. OPEN HOUSE: Saturday 9/27 + Sunday 9/28 from 3:00-5:00pm
Listing Agent
Aspire Realty Group Brokerage Phone: 208-615-2433 Listed on: 06/19/2025
Home Details
Home Type
- Single Family
Est. Annual Taxes
- $1,852
Year Built
- Built in 1999
Lot Details
- 6,316 Sq Ft Lot
- Dog Run
- Sprinkler System
HOA Fees
- $31 Monthly HOA Fees
Parking
- 2 Car Garage
Home Design
- Frame Construction
- Composition Roof
- Wood Siding
Interior Spaces
- 1,849 Sq Ft Home
- 2-Story Property
- Vaulted Ceiling
- Family Room
- Crawl Space
- Property Views
Kitchen
- Oven or Range
- Microwave
- Dishwasher
- Kitchen Island
- Quartz Countertops
- Disposal
Bedrooms and Bathrooms
- 4 Bedrooms | 1 Main Level Bedroom
- En-Suite Primary Bedroom
- Walk-In Closet
- 3 Bathrooms
- Double Vanity
Schools
- Discovery Elementary School
- Heritage Middle School
- Rocky Mountain High School
Utilities
- Forced Air Heating and Cooling System
- Heating System Uses Natural Gas
- Gas Water Heater
Listing and Financial Details
- Assessor Parcel Number R060720050
Map
Home Values in the Area
Average Home Value in this Area
Tax History
| Year | Tax Paid | Tax Assessment Tax Assessment Total Assessment is a certain percentage of the fair market value that is determined by local assessors to be the total taxable value of land and additions on the property. | Land | Improvement |
|---|---|---|---|---|
| 2025 | $1,933 | $431,200 | -- | -- |
| 2024 | $1,852 | $416,200 | -- | -- |
| 2023 | $1,852 | $389,900 | $0 | $0 |
| 2022 | $2,375 | $475,600 | $0 | $0 |
| 2021 | $2,220 | $377,300 | $0 | $0 |
| 2020 | $1,814 | $281,200 | $0 | $0 |
| 2019 | $2,094 | $263,100 | $0 | $0 |
| 2018 | $1,777 | $224,800 | $0 | $0 |
| 2017 | $1,564 | $202,700 | $0 | $0 |
| 2016 | $1,469 | $188,200 | $0 | $0 |
| 2015 | $1,329 | $176,300 | $0 | $0 |
| 2012 | -- | $133,400 | $0 | $0 |
Property History
| Date | Event | Price | List to Sale | Price per Sq Ft | Prior Sale |
|---|---|---|---|---|---|
| 11/17/2025 11/17/25 | For Rent | $2,700 | 0.0% | -- | |
| 10/15/2025 10/15/25 | Pending | -- | -- | -- | |
| 09/25/2025 09/25/25 | Price Changed | $474,000 | -0.2% | $256 / Sq Ft | |
| 09/05/2025 09/05/25 | Price Changed | $475,000 | -2.1% | $257 / Sq Ft | |
| 08/19/2025 08/19/25 | Price Changed | $485,000 | -2.8% | $262 / Sq Ft | |
| 07/09/2025 07/09/25 | Price Changed | $499,000 | -3.1% | $270 / Sq Ft | |
| 06/19/2025 06/19/25 | For Sale | $515,000 | +60.9% | $279 / Sq Ft | |
| 06/12/2020 06/12/20 | Sold | -- | -- | -- | View Prior Sale |
| 05/04/2020 05/04/20 | Pending | -- | -- | -- | |
| 04/29/2020 04/29/20 | For Sale | $320,000 | 0.0% | $173 / Sq Ft | |
| 04/29/2020 04/29/20 | Price Changed | $320,000 | +3.2% | $173 / Sq Ft | |
| 04/20/2020 04/20/20 | Pending | -- | -- | -- | |
| 04/16/2020 04/16/20 | For Sale | $310,000 | -- | $168 / Sq Ft |
Purchase History
| Date | Type | Sale Price | Title Company |
|---|---|---|---|
| Quit Claim Deed | -- | Amrock | |
| Warranty Deed | -- | Empire Title Llc | |
| Special Warranty Deed | -- | Pioneer Title Co | |
| Warranty Deed | -- | First American Title | |
| Trustee Deed | $198,615 | First American Title | |
| Corporate Deed | -- | Stewart Title |
Mortgage History
| Date | Status | Loan Amount | Loan Type |
|---|---|---|---|
| Open | $311,700 | New Conventional | |
| Previous Owner | $308,750 | New Conventional | |
| Previous Owner | $139,397 | FHA | |
| Previous Owner | $126,350 | Purchase Money Mortgage |
Source: Intermountain MLS
MLS Number: 98951719
APN: R0607020050
- 4985 N Rothmans Ave
- 14407 W Kettle Creek Dr
- 14186 W Chadford Dr
- 2264 E Comisky St
- 2569 E Whitebud Ct
- 5674 N Heathrow Way
- 13617 W Wrigley Ct
- 5282 N Schumann Ave
- 14551 W Barclay St
- 5095 N Blue Ash Ave
- 2064 E Mozart St
- 14469 W Guinness Dr
- 2098 E Mountain Man Dr
- 6033 N Tapestry Way
- 4486 N Lusitano Ave
- 6089 N Royal Park Ave
- 13388 W Elmspring Dr
- 6099 N Heathrow Way
- 5790 N Wellspring Way
- 6277 N Buckley Place

