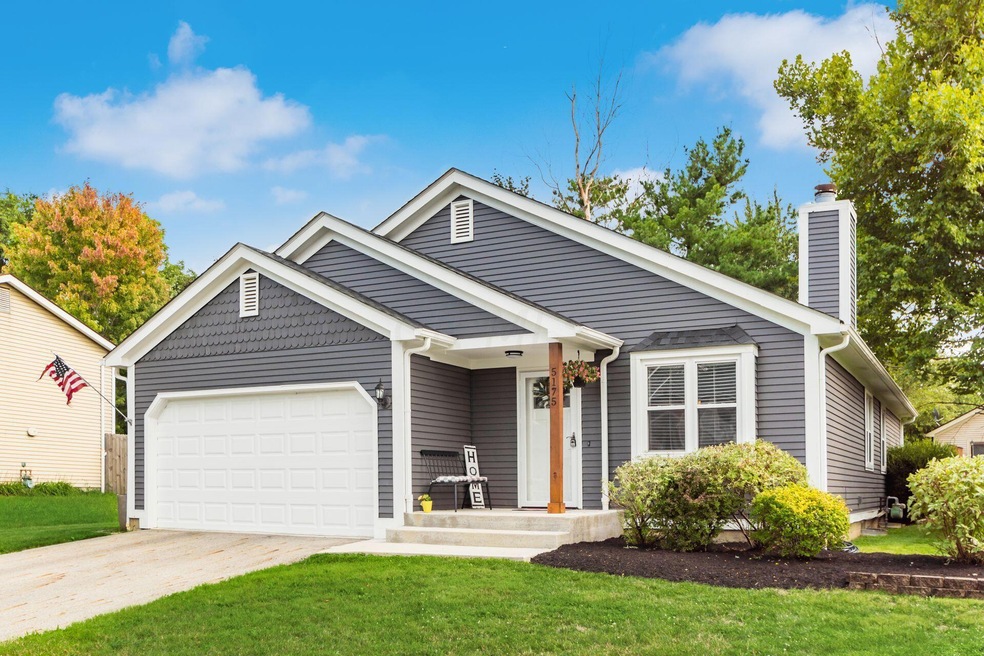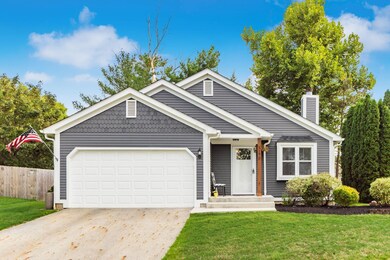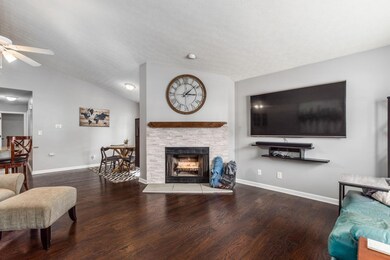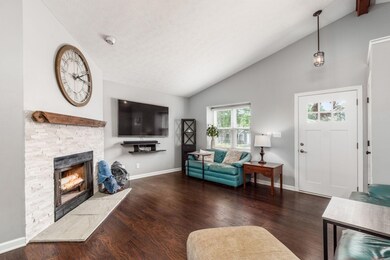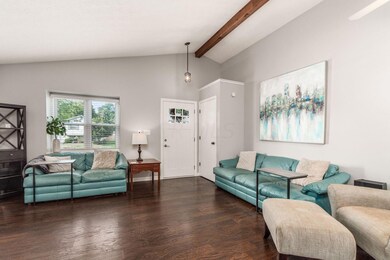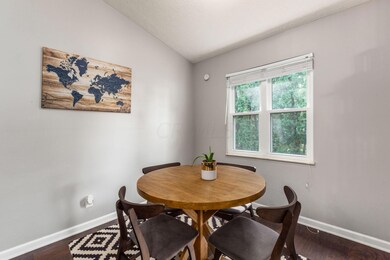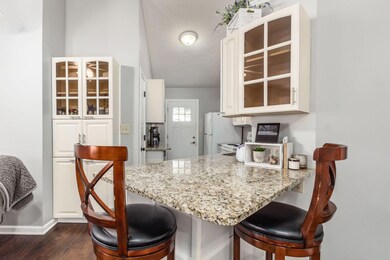
5175 Locust Post Ln Columbus, OH 43230
Blendon Woods NeighborhoodHighlights
- Deck
- Ranch Style House
- 2 Car Garage
- Westerville-North High School Rated A-
- Forced Air Heating and Cooling System
- Wood Burning Fireplace
About This Home
As of October 2022Completely renovated open concept ranch style home located in Westerville School District. There's so much to love about this home, including but not limited to the vaulted ceilings, wood burning fireplace, luxury vinyl flooring, updated kitchen with granite countertops and backsplash. The massive owner's suite includes an attached full bath and walk-in closet. Updates include epoxied garage floor, newer roof and windows, fresh paint inside and out and a newer large deck that has been freshly stained.
Last Agent to Sell the Property
Cutler Real Estate License #2019003671 Listed on: 09/23/2022

Home Details
Home Type
- Single Family
Est. Annual Taxes
- $4,627
Year Built
- Built in 1984
Parking
- 2 Car Garage
Home Design
- Ranch Style House
- Block Foundation
- Aluminum Siding
Interior Spaces
- 1,241 Sq Ft Home
- Wood Burning Fireplace
- Basement
Kitchen
- Electric Range
- <<microwave>>
- Dishwasher
Bedrooms and Bathrooms
- 3 Main Level Bedrooms
- 2 Full Bathrooms
Utilities
- Forced Air Heating and Cooling System
- Heating System Uses Gas
Additional Features
- Deck
- 6,970 Sq Ft Lot
Listing and Financial Details
- Assessor Parcel Number 600-196570
Ownership History
Purchase Details
Home Financials for this Owner
Home Financials are based on the most recent Mortgage that was taken out on this home.Purchase Details
Home Financials for this Owner
Home Financials are based on the most recent Mortgage that was taken out on this home.Purchase Details
Home Financials for this Owner
Home Financials are based on the most recent Mortgage that was taken out on this home.Purchase Details
Home Financials for this Owner
Home Financials are based on the most recent Mortgage that was taken out on this home.Purchase Details
Home Financials for this Owner
Home Financials are based on the most recent Mortgage that was taken out on this home.Purchase Details
Purchase Details
Purchase Details
Home Financials for this Owner
Home Financials are based on the most recent Mortgage that was taken out on this home.Purchase Details
Purchase Details
Purchase Details
Similar Homes in the area
Home Values in the Area
Average Home Value in this Area
Purchase History
| Date | Type | Sale Price | Title Company |
|---|---|---|---|
| Warranty Deed | $340,000 | Access Title Agency | |
| Warranty Deed | $290,000 | Stewart Title | |
| Interfamily Deed Transfer | -- | None Available | |
| Survivorship Deed | $198,000 | First Ohio Title Insurance | |
| Warranty Deed | $126,000 | None Available | |
| Sheriffs Deed | $84,000 | None Available | |
| Sheriffs Deed | $84,000 | None Available | |
| Warranty Deed | $160,500 | Chicago Tit | |
| Deed | $113,500 | -- | |
| Warranty Deed | $98,500 | -- | |
| Deed | $85,000 | -- |
Mortgage History
| Date | Status | Loan Amount | Loan Type |
|---|---|---|---|
| Open | $268,000 | New Conventional | |
| Previous Owner | $248,000 | New Conventional | |
| Previous Owner | $250,000 | Purchase Money Mortgage | |
| Previous Owner | $188,000 | New Conventional | |
| Previous Owner | $194,413 | FHA | |
| Previous Owner | $100,800 | New Conventional | |
| Previous Owner | $100,800 | New Conventional | |
| Previous Owner | $152,475 | Purchase Money Mortgage | |
| Previous Owner | $152,475 | Purchase Money Mortgage |
Property History
| Date | Event | Price | Change | Sq Ft Price |
|---|---|---|---|---|
| 07/10/2025 07/10/25 | For Sale | $389,000 | +96.5% | $313 / Sq Ft |
| 03/27/2025 03/27/25 | Off Market | $198,000 | -- | -- |
| 10/14/2022 10/14/22 | Sold | $340,000 | 0.0% | $274 / Sq Ft |
| 09/23/2022 09/23/22 | Price Changed | $340,000 | +6.3% | $274 / Sq Ft |
| 09/19/2022 09/19/22 | Price Changed | $320,000 | -1.5% | $258 / Sq Ft |
| 09/16/2022 09/16/22 | For Sale | $325,000 | +12.1% | $262 / Sq Ft |
| 05/07/2021 05/07/21 | Sold | $290,000 | +16.0% | $234 / Sq Ft |
| 04/17/2021 04/17/21 | For Sale | $249,900 | +26.2% | $201 / Sq Ft |
| 05/22/2017 05/22/17 | Sold | $198,000 | +1.6% | $160 / Sq Ft |
| 04/22/2017 04/22/17 | Pending | -- | -- | -- |
| 03/30/2017 03/30/17 | For Sale | $194,900 | +54.7% | $157 / Sq Ft |
| 03/23/2016 03/23/16 | Sold | $126,000 | +20.1% | $102 / Sq Ft |
| 02/22/2016 02/22/16 | Pending | -- | -- | -- |
| 12/31/2015 12/31/15 | For Sale | $104,900 | -- | $85 / Sq Ft |
Tax History Compared to Growth
Tax History
| Year | Tax Paid | Tax Assessment Tax Assessment Total Assessment is a certain percentage of the fair market value that is determined by local assessors to be the total taxable value of land and additions on the property. | Land | Improvement |
|---|---|---|---|---|
| 2024 | $4,547 | $91,250 | $27,300 | $63,950 |
| 2023 | $4,438 | $91,245 | $27,300 | $63,945 |
| 2022 | $4,583 | $71,930 | $17,500 | $54,430 |
| 2021 | $4,627 | $71,930 | $17,500 | $54,430 |
| 2020 | $4,612 | $71,930 | $17,500 | $54,430 |
| 2019 | $3,837 | $57,090 | $14,000 | $43,090 |
| 2018 | $3,717 | $57,090 | $14,000 | $43,090 |
| 2017 | $3,418 | $48,720 | $14,000 | $34,720 |
| 2016 | $3,627 | $48,830 | $12,180 | $36,650 |
| 2015 | $3,684 | $48,830 | $12,180 | $36,650 |
| 2014 | $3,536 | $48,830 | $12,180 | $36,650 |
| 2013 | $1,761 | $48,825 | $12,180 | $36,645 |
Agents Affiliated with this Home
-
Jennifer Simpson

Seller's Agent in 2025
Jennifer Simpson
Howard Hanna Real Estate Svcs
(937) 441-4469
1 in this area
88 Total Sales
-
Kevin Clark

Seller's Agent in 2022
Kevin Clark
Cutler Real Estate
(937) 621-2673
1 in this area
45 Total Sales
-
Jeff Ruff

Seller's Agent in 2021
Jeff Ruff
Cutler Real Estate
(614) 325-0022
3 in this area
885 Total Sales
-
Jacqueline Goumas Fox
J
Seller Co-Listing Agent in 2021
Jacqueline Goumas Fox
Cutler Real Estate
(740) 507-5485
2 in this area
56 Total Sales
-
T
Buyer's Agent in 2021
Todd Berrien
Keller Williams Consultants
-
J
Seller's Agent in 2017
Jacob Eganhouse
Planned Communities Realty Co.
Map
Source: Columbus and Central Ohio Regional MLS
MLS Number: 222034810
APN: 600-196570
- 3954 Stapleford Dr Unit 3954
- 5483 Broadview Rd
- 5555 Broadview Rd
- 1380 Hanbury Ct
- 4247 Boulder Creek Dr
- 4075 Chennin Dr Unit 4075
- 4224 Eagle Head Dr
- 3983 Malbec Dr Unit 12
- 4776 Cherry Park Dr
- 4109 Blendon Way Dr Unit 99E
- 4102 Blendon Way Dr
- 4006 Blendon Grove Way Unit 42D
- 1290 Paddington Ct Unit 292
- 5893 Blendon Place Dr Unit 2E
- 5385 Pond View Dr Unit 5385
- 4845 Berryhill Ct
- 232 Camrose Ct
- 4868 Richland Dr
- 3565 Malabar St
- 5066 Longrifle Rd
