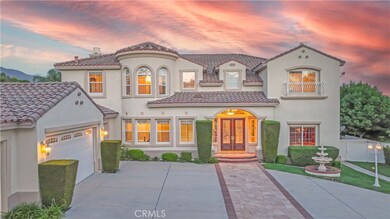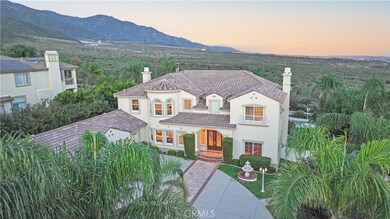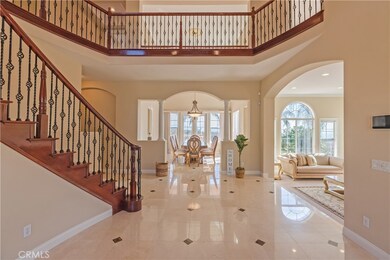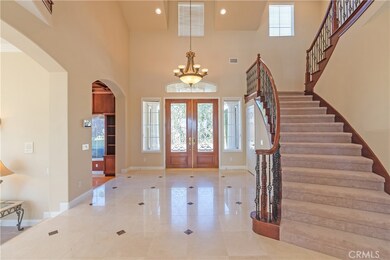
5175 Paddock Place Rancho Cucamonga, CA 91737
Estimated Value: $2,077,000 - $2,374,000
Highlights
- 24-Hour Security
- Heated In Ground Pool
- City Lights View
- Hermosa Elementary Rated A-
- Primary Bedroom Suite
- 0.51 Acre Lot
About This Home
As of November 2023Nestled within the prestigious Haven View Estates, this exceptional residence offers an unparalleled living experience. It boasts an impressive 5,200 square feet of living space on a sprawling 22,000 square-foot lot. The property's allure is enhanced by a breathtaking panoramic view of the city lights. With a Mediterranean-inspired design and meticulously crafted custom landscaping, this home is a true testament to architectural elegance. Upon entering through the magnificent double door entry with leaded glass, you are greeted by a grand foyer distinguished by soaring ceilings, a graceful stairway adorned with wrought-iron balusters, and exquisite marble flooring that graces the entirety of the first floor. The property exudes sophistication from the moment you step inside. An impeccably designed office space on the first floor is equipped with custom-built bookshelves, cabinets, and a coffered ceiling accented by recessed lighting. A step-down formal living room with a fireplace, embraces an abundance of natural light, creating a warm and inviting ambiance. The formal dining room, with high ceilings and custom crown molding, offers a refined space for hosting gatherings and special occasions. This home effortlessly accommodates a variety of lifestyles with five bedrooms, one of which is located on the ground level, and 4.5 baths. A spacious family room with fireplace, built-in media niche, ceiling fan, and recessed lighting, seamlessly flows into the kitchen. The kitchen features a substantial center island, crafted with high-end, one-piece marble tile, Kitchen-Aid built-in appliances, including a refrigerator, double oven, microwave, and 5-burner cooktop. An adjoining breakfast nook provides a serene spot to enjoy the mesmerizing mountain and city lights views. With two stairways enhancing the property's functionality, the second level boasts newly installed carpet with upgraded padding. The master bedroom suite is a true sanctuary, offering a retreat area and a private balcony, from which one can savor the breathtaking city lights view. A two-sided fireplace lends warmth and ambiance to this luxurious master suite. The master bathroom suite is equipped with dual vanities, a deep soaking tub, a spacious walk-in shower, and a walk-in closet with custom-built organizers. The backyard is an oasis, with custom hardscaping, elegant lighting, water fountains, and a firepit area for outdoor entertainment. This exceptional property resides in a gated community.
Last Agent to Sell the Property
BERKSHIRE HATH HM SVCS CA PROP License #01434061 Listed on: 10/18/2023

Last Buyer's Agent
BERKSHIRE HATH HM SVCS CA PROP License #01434061 Listed on: 10/18/2023

Home Details
Home Type
- Single Family
Est. Annual Taxes
- $20,986
Year Built
- Built in 2002
Lot Details
- 0.51 Acre Lot
- West Facing Home
- Split Rail Fence
- Wrought Iron Fence
- Block Wall Fence
- Landscaped
- Level Lot
- Front and Back Yard Sprinklers
- Lawn
- Back and Front Yard
- Density is up to 1 Unit/Acre
HOA Fees
- $310 Monthly HOA Fees
Parking
- 4 Car Direct Access Garage
- Parking Available
- Side Facing Garage
- Three Garage Doors
- Garage Door Opener
- Driveway Level
Property Views
- City Lights
- Mountain
- Neighborhood
Home Design
- Turnkey
- Slab Foundation
- Frame Construction
- Tile Roof
- Stucco
Interior Spaces
- 5,217 Sq Ft Home
- 2-Story Property
- Open Floorplan
- Wet Bar
- Dual Staircase
- Built-In Features
- Bar
- Chair Railings
- Crown Molding
- Coffered Ceiling
- Tray Ceiling
- Cathedral Ceiling
- Ceiling Fan
- Recessed Lighting
- Wood Burning Fireplace
- Raised Hearth
- Electric Fireplace
- Gas Fireplace
- Double Pane Windows
- Custom Window Coverings
- Blinds
- Window Screens
- Formal Entry
- Family Room with Fireplace
- Family Room Off Kitchen
- Living Room with Fireplace
- Dining Room
- Home Office
- Utility Room
Kitchen
- Breakfast Area or Nook
- Open to Family Room
- Eat-In Kitchen
- Breakfast Bar
- Walk-In Pantry
- Double Oven
- Gas Cooktop
- Range Hood
- Microwave
- Water Line To Refrigerator
- Dishwasher
- Kitchen Island
- Quartz Countertops
- Pots and Pans Drawers
- Self-Closing Drawers and Cabinet Doors
- Disposal
Flooring
- Carpet
- Tile
Bedrooms and Bathrooms
- 5 Bedrooms | 1 Main Level Bedroom
- Fireplace in Primary Bedroom
- Fireplace in Primary Bedroom Retreat
- Primary Bedroom Suite
- Walk-In Closet
- Jack-and-Jill Bathroom
- Bathroom on Main Level
- Stone Bathroom Countertops
- Makeup or Vanity Space
- Bidet
- Dual Sinks
- Dual Vanity Sinks in Primary Bathroom
- Private Water Closet
- Hydromassage or Jetted Bathtub
- Bathtub with Shower
- Separate Shower
- Exhaust Fan In Bathroom
- Closet In Bathroom
Laundry
- Laundry Room
- Washer and Gas Dryer Hookup
Home Security
- Alarm System
- Carbon Monoxide Detectors
- Fire and Smoke Detector
Eco-Friendly Details
- ENERGY STAR Qualified Equipment
Pool
- Heated In Ground Pool
- Heated Spa
- In Ground Spa
- Gas Heated Pool
- Fence Around Pool
Outdoor Features
- Balcony
- Exterior Lighting
Schools
- Hermosa Elementary School
- Vineyard Middle School
- Los Osos High School
Utilities
- Zoned Heating and Cooling
- Heating System Uses Natural Gas
- 220 Volts in Garage
- Conventional Septic
- Phone Available
- Cable TV Available
Listing and Financial Details
- Tax Lot 73
- Tax Tract Number 123
- Assessor Parcel Number 1074561190000
- $1,464 per year additional tax assessments
Community Details
Overview
- Haven View Estates Association, Phone Number (909) 981-4131
- Euclid Managment HOA
Recreation
- Horse Trails
Security
- 24-Hour Security
- Resident Manager or Management On Site
- Card or Code Access
Ownership History
Purchase Details
Home Financials for this Owner
Home Financials are based on the most recent Mortgage that was taken out on this home.Purchase Details
Purchase Details
Purchase Details
Purchase Details
Home Financials for this Owner
Home Financials are based on the most recent Mortgage that was taken out on this home.Purchase Details
Home Financials for this Owner
Home Financials are based on the most recent Mortgage that was taken out on this home.Similar Homes in Rancho Cucamonga, CA
Home Values in the Area
Average Home Value in this Area
Purchase History
| Date | Buyer | Sale Price | Title Company |
|---|---|---|---|
| Hawkins William E | -- | Orange Coast Title | |
| Hawkins William E | $1,900,000 | Orange Coast Title | |
| Khan Shaista | -- | None Available | |
| Mohammed & Shaista Alam Living Trust | -- | None Available | |
| Alam M Feroz | $844,000 | Orange Coast Title | |
| Badiola Manuel | $203,000 | Benefit Land Title |
Mortgage History
| Date | Status | Borrower | Loan Amount |
|---|---|---|---|
| Open | Hawkins William E | $250,000 | |
| Previous Owner | Alam Mohammed Feroz | $250,000 | |
| Previous Owner | Alam Mohammed F | $250,000 | |
| Previous Owner | Alam M Feroz | $400,000 | |
| Previous Owner | Alam M Feroz | $65,000 | |
| Previous Owner | Alam M Feroz | $650,000 | |
| Previous Owner | Badiola Manuel | $100,000 |
Property History
| Date | Event | Price | Change | Sq Ft Price |
|---|---|---|---|---|
| 11/08/2023 11/08/23 | Sold | $1,900,000 | +6.1% | $364 / Sq Ft |
| 10/22/2023 10/22/23 | Pending | -- | -- | -- |
| 10/18/2023 10/18/23 | For Sale | $1,790,000 | -- | $343 / Sq Ft |
Tax History Compared to Growth
Tax History
| Year | Tax Paid | Tax Assessment Tax Assessment Total Assessment is a certain percentage of the fair market value that is determined by local assessors to be the total taxable value of land and additions on the property. | Land | Improvement |
|---|---|---|---|---|
| 2024 | $20,986 | $1,900,000 | $475,000 | $1,425,000 |
| 2023 | $13,013 | $1,174,701 | $293,675 | $881,026 |
| 2022 | $12,981 | $1,151,668 | $287,917 | $863,751 |
| 2021 | $12,898 | $1,129,087 | $282,272 | $846,815 |
| 2020 | $12,370 | $1,117,510 | $279,378 | $838,132 |
| 2019 | $12,509 | $1,095,598 | $273,900 | $821,698 |
| 2018 | $12,230 | $1,074,115 | $268,529 | $805,586 |
| 2017 | $11,674 | $1,053,054 | $263,264 | $789,790 |
| 2016 | $11,358 | $1,032,406 | $258,102 | $774,304 |
| 2015 | $11,285 | $1,016,898 | $254,225 | $762,673 |
| 2014 | $10,968 | $996,978 | $249,245 | $747,733 |
Agents Affiliated with this Home
-
William Lim

Seller's Agent in 2023
William Lim
BERKSHIRE HATH HM SVCS CA PROP
(909) 266-2668
20 in this area
107 Total Sales
Map
Source: California Regional Multiple Listing Service (CRMLS)
MLS Number: CV23192990
APN: 1074-561-19
- 4950 Paddock Place
- 5453 Canistel Ave
- 4947 Buckskin Ct
- 11090 Hiddentrail Dr
- 10817 Carriage Dr
- 5528 Morning Star Dr
- 11028 Wilson Ave
- 0 Haven Unit CV23204402
- 0 Haven Unit CV23204391
- 0 Haven Unit CV23204371
- 5404 Ridgeview Ave
- 5088 Mayberry Ave
- 5218 Rocky Mountain Place
- 5622 Revere Ave
- 10154 Whispering Forest Dr
- 10139 Sun Valley Dr
- 10450 Lavender Ct
- 10448 San Andreas Dr
- 5739 Winchester Ct
- 10226 Northridge Dr
- 5175 Paddock Place
- 5189 Paddock Place
- 5161 Paddock Place
- 5199 Paddock Place
- 5143 Paddock Place
- 5190 Paddock Place
- 5127 Paddock Place
- 10991 Stallion Way
- 11064 Ranch Dr
- 5198 Paddock Place
- 11046 Ranch Dr
- 9478 Paddock Place
- 5111 Paddock Place
- 10983 Stallion Way
- 10999 Stallion Way
- 10988 Stallion Way
- 10994 Carriage Dr
- 11029 Ranch Dr
- 0 Ranch Dr Unit CV16109423
- 0 Ranch Dr Unit CV21185996





