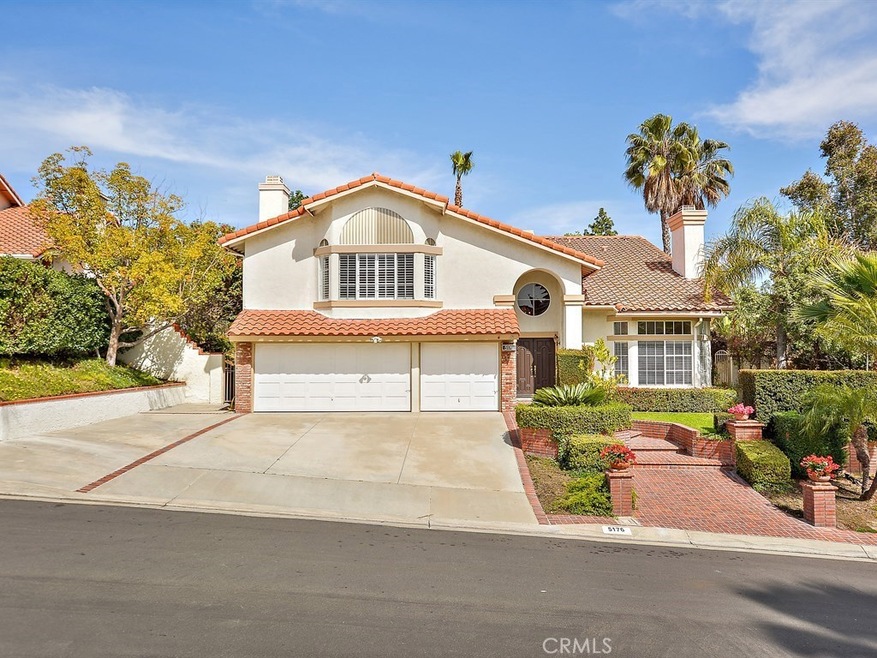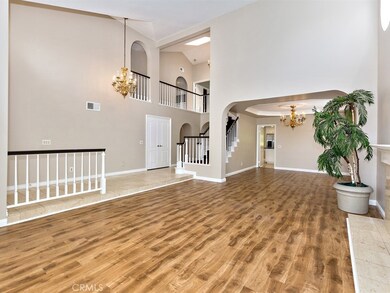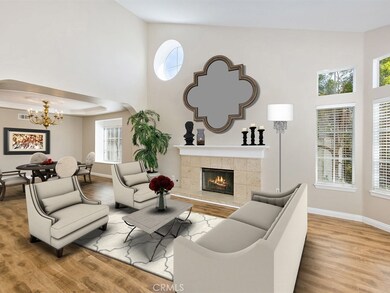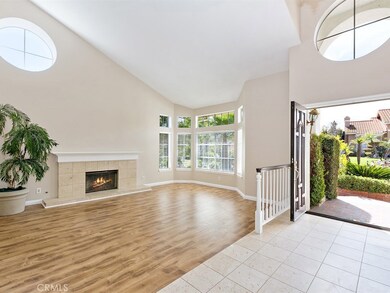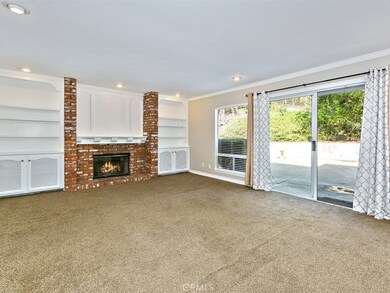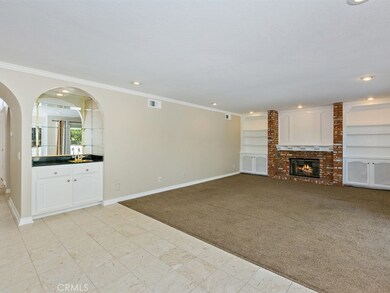
5176 Via Daniel Yorba Linda, CA 92886
Estimated Value: $1,869,000 - $2,121,000
Highlights
- Boat Dock
- Fitness Center
- Primary Bedroom Suite
- Fairmont Elementary Rated A
- In Ground Pool
- Updated Kitchen
About This Home
As of July 2018Located in the highly sought-after East Lake Village Community, this beautiful home is just steps from the sparkling Lake. A traditional style combined with modern amenities encourages comfortable living and seamless entertaining. This Shasta model offers 4 generous size bedrooms (one downstairs), 3 bathrooms and an impressive bonus room with custom paneling, vaulted ceilings, wet bar & cozy fireplace. Upon entry, a display of tasteful finishes complements the grand foyer, a spacious living room with stately fireplace, dining room with custom molding & archway accents. An open concept family room adjoins ‘The Heart of the Home’, a gourmet kitchen which has been updated showcasing a center island, granite counter tops, tiled backsplash, new stainless-steel appliances and garden window overlooking a lush, private backyard. The second level is equally impressive with an incredible master suite & retreat ~ including a 2-way fireplace, a luxurious master bath and enviable walk in closet. Enjoy the serene views from your private balcony. Upstairs living area includes 2 secondary bedrooms, full bath & bonus room. With an abundance of windows and sky light, this home is infused with natural light and a neutral palette. Additional highlights; New Paint throughout, New Blinds, Refrigerated Wine Cooler, Recessed Lighting, and Crown Molding. HOA includes 5 pools, gym, clubhouse 15-acre lake with boating & fishing, tennis courts & so much more ~ Enjoy the Very Best of Yorba Linda~
Last Agent to Sell the Property
BHHS CA Properties License #01112086 Listed on: 03/23/2018

Last Buyer's Agent
Bo Kim
New Star Realty & Investment License #02040791
Home Details
Home Type
- Single Family
Est. Annual Taxes
- $15,704
Year Built
- Built in 1989
Lot Details
- 8,400 Sq Ft Lot
- Cul-De-Sac
- Southeast Facing Home
- Wrought Iron Fence
- Stucco Fence
- Sprinkler System
- Lawn
- Back and Front Yard
HOA Fees
- $80 Monthly HOA Fees
Parking
- 3 Car Direct Access Garage
- Parking Available
- Garage Door Opener
- Driveway
Home Design
- Traditional Architecture
- Turnkey
- Brick Exterior Construction
- Slab Foundation
- Tile Roof
- Stucco
Interior Spaces
- 3,850 Sq Ft Home
- 2-Story Property
- Open Floorplan
- Built-In Features
- Cathedral Ceiling
- Skylights
- Recessed Lighting
- Two Way Fireplace
- Gas Fireplace
- Plantation Shutters
- Blinds
- Bay Window
- Window Screens
- Double Door Entry
- Sliding Doors
- Family Room with Fireplace
- Family Room Off Kitchen
- Living Room with Fireplace
- Formal Dining Room
- Bonus Room with Fireplace
- Peek-A-Boo Views
- Laundry Room
Kitchen
- Updated Kitchen
- Breakfast Area or Nook
- Open to Family Room
- Eat-In Kitchen
- Walk-In Pantry
- Electric Oven
- Indoor Grill
- Gas Cooktop
- Microwave
- Dishwasher
- Kitchen Island
- Granite Countertops
- Disposal
Flooring
- Carpet
- Laminate
- Stone
Bedrooms and Bathrooms
- 4 Bedrooms | 1 Main Level Bedroom
- Fireplace in Primary Bedroom
- Primary Bedroom Suite
- Walk-In Closet
- Stone Bathroom Countertops
- Dual Sinks
- Dual Vanity Sinks in Primary Bathroom
- Bathtub with Shower
- Walk-in Shower
Home Security
- Carbon Monoxide Detectors
- Fire and Smoke Detector
Pool
- In Ground Pool
- Spa
Outdoor Features
- Balcony
- Concrete Porch or Patio
- Exterior Lighting
Location
- Property is near a clubhouse
Schools
- Fairmont Elementary School
- Bernardo Yorba Middle School
- Esperanza High School
Utilities
- Forced Air Heating and Cooling System
- Natural Gas Connected
- Phone Available
- Cable TV Available
Listing and Financial Details
- Tax Lot 53
- Tax Tract Number 9426
- Assessor Parcel Number 34961106
Community Details
Overview
- East Lake Village Comm Assoc Association, Phone Number (714) 779-0657
- Shasta
Amenities
- Outdoor Cooking Area
- Community Barbecue Grill
- Picnic Area
- Clubhouse
- Laundry Facilities
Recreation
- Boat Dock
- Tennis Courts
- Sport Court
- Fitness Center
- Community Pool
- Community Spa
Ownership History
Purchase Details
Home Financials for this Owner
Home Financials are based on the most recent Mortgage that was taken out on this home.Purchase Details
Home Financials for this Owner
Home Financials are based on the most recent Mortgage that was taken out on this home.Purchase Details
Home Financials for this Owner
Home Financials are based on the most recent Mortgage that was taken out on this home.Purchase Details
Home Financials for this Owner
Home Financials are based on the most recent Mortgage that was taken out on this home.Purchase Details
Similar Homes in Yorba Linda, CA
Home Values in the Area
Average Home Value in this Area
Purchase History
| Date | Buyer | Sale Price | Title Company |
|---|---|---|---|
| Chang Nark Hoon | -- | Pacific Coast Title Company | |
| Chang Hyun | -- | Ticor Title | |
| Chang Nark Hoon | $1,220,000 | Ticor Title | |
| Jain Saroj | -- | Old Republic Title Company | |
| Jain Saroj | -- | -- | |
| Jain Saroj | -- | -- |
Mortgage History
| Date | Status | Borrower | Loan Amount |
|---|---|---|---|
| Open | Chang Nark Hoon | $275,000 | |
| Open | Chang Nark Hoon | $726,525 | |
| Closed | Chang Nark Hoon | $679,650 | |
| Previous Owner | Jain Saroj | $154,000 | |
| Previous Owner | Jain Saroj | $250,000 | |
| Previous Owner | Jain Saroj | $158,000 | |
| Previous Owner | Jain Saroj | $100,000 | |
| Previous Owner | Jain Saroj | $207,000 |
Property History
| Date | Event | Price | Change | Sq Ft Price |
|---|---|---|---|---|
| 07/23/2018 07/23/18 | Sold | $1,220,000 | -1.6% | $317 / Sq Ft |
| 06/07/2018 06/07/18 | Pending | -- | -- | -- |
| 05/01/2018 05/01/18 | Price Changed | $1,239,900 | -3.1% | $322 / Sq Ft |
| 03/17/2018 03/17/18 | For Sale | $1,279,000 | 0.0% | $332 / Sq Ft |
| 12/07/2012 12/07/12 | Rented | $3,600 | -9.9% | -- |
| 12/07/2012 12/07/12 | Under Contract | -- | -- | -- |
| 08/17/2012 08/17/12 | For Rent | $3,995 | -- | -- |
Tax History Compared to Growth
Tax History
| Year | Tax Paid | Tax Assessment Tax Assessment Total Assessment is a certain percentage of the fair market value that is determined by local assessors to be the total taxable value of land and additions on the property. | Land | Improvement |
|---|---|---|---|---|
| 2024 | $15,704 | $1,334,245 | $914,415 | $419,830 |
| 2023 | $15,426 | $1,308,084 | $896,485 | $411,599 |
| 2022 | $15,248 | $1,282,436 | $878,907 | $403,529 |
| 2021 | $14,967 | $1,257,291 | $861,674 | $395,617 |
| 2020 | $14,875 | $1,244,400 | $852,839 | $391,561 |
| 2019 | $14,350 | $1,220,000 | $836,116 | $383,884 |
| 2018 | $9,810 | $795,363 | $429,954 | $365,409 |
| 2017 | $9,643 | $779,768 | $421,523 | $358,245 |
| 2016 | $9,386 | $764,479 | $413,258 | $351,221 |
| 2015 | $8,962 | $752,996 | $407,050 | $345,946 |
| 2014 | $8,702 | $738,246 | $399,076 | $339,170 |
Agents Affiliated with this Home
-
Jackie D' Andrea

Seller's Agent in 2018
Jackie D' Andrea
BHHS CA Properties
(714) 906-7203
7 in this area
40 Total Sales
-
B
Buyer's Agent in 2018
Bo Kim
New Star Realty & Investment
-
Robert Langston

Seller's Agent in 2012
Robert Langston
Kase Real Estate
(714) 366-6292
2 in this area
34 Total Sales
-
Bill Etchegaray

Seller Co-Listing Agent in 2012
Bill Etchegaray
Century 21 Affiliated
(714) 797-0863
10 in this area
81 Total Sales
Map
Source: California Regional Multiple Listing Service (CRMLS)
MLS Number: PW18065054
APN: 349-611-06
- 5034 Vista Montana
- 5110 Via Donaldo
- 20472 Via Marwah
- 5495 Via Rene
- 5280 Via Brumosa
- 5505 Paseo Joaquin
- 5435 Vista Del Mar
- 20665 Via Tapaste
- 5340 Via Sevilla
- 5475 Vista Del Mar
- 4225 Fairmont Blvd
- 91 VAC/COR E Avenue L
- 0 Bridal Hills Unit TR23132686
- 5435 Via Cervantes
- 20706 Calle Pera
- 20420 Via Canarias
- 4780 Escalona Plaza
- 19741 Fernwood Plaza
- 20681 Via Amarilla
- 20616 Smoketree Ave
- 5176 Via Daniel
- 5170 Via Daniel
- 5180 Via Daniel
- 5028 Vista Montana
- 5141 Via Samuel
- 5137 Via Samuel
- 5160 Via Daniel
- 5175 Via Daniel
- 5185 Via Daniel
- 5165 Via Daniel
- 5133 Via Samuel
- 5150 Via Daniel
- 5150 Via Daniel Unit 133
- 5200 Via Murcia
- 5155 Via Daniel
- 5129 Via Samuel
- 5210 Via Murcia
- 5180 Via Margarita
- 5190 Via Margarita
- 5205 Via Murcia
