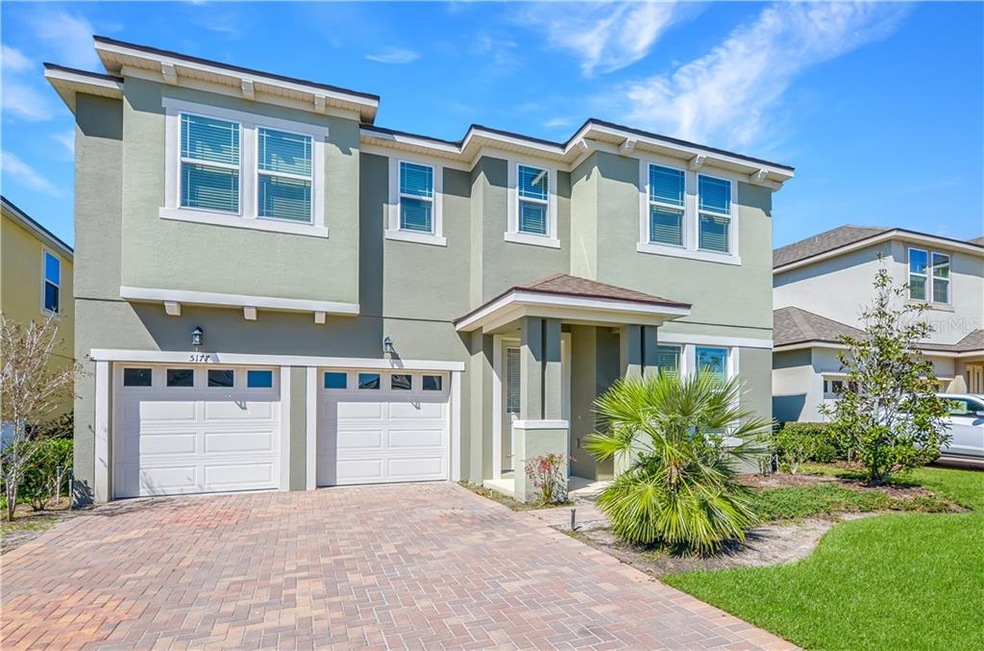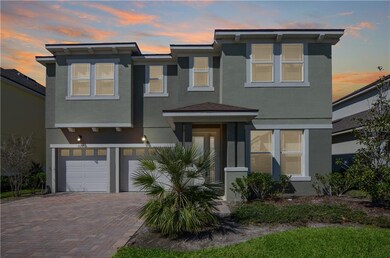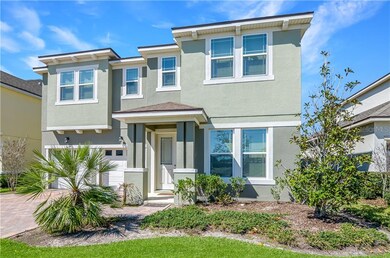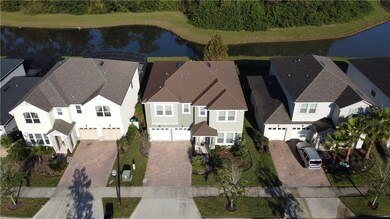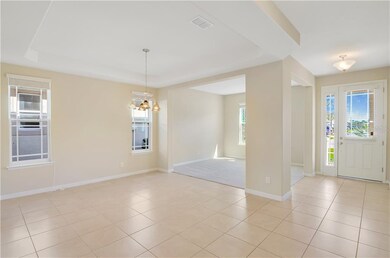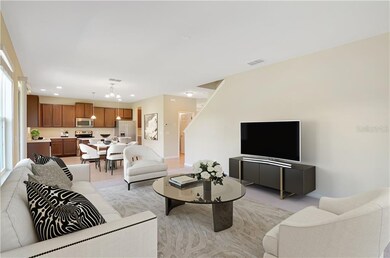
5177 Dove Tree St Orlando, FL 32811
Florida Center North NeighborhoodEstimated Value: $578,000 - $653,000
Highlights
- Gated Community
- Pond View
- Bonus Room
- Dr. Phillips High School Rated A-
- Open Floorplan
- Stone Countertops
About This Home
As of June 2020Looking for comfort? You found it! This beautiful open floor-plan property is ready to move in. Close to major attractions and entertainment, Millennia Park is an inviting community in the middle of it all. Water view and no backyard neighbors makes it the perfect location to just sit and relax watching that sunset everyday. The property has been freshly painted both interior and exterior. Stainless steel appliances, durable quartz counter-tops, a huge master bedroom with french doors and a bonus room for entertainment, this property is just perfect for all your needs.
Home Details
Home Type
- Single Family
Est. Annual Taxes
- $6,776
Year Built
- Built in 2014
Lot Details
- 5,274 Sq Ft Lot
- Southeast Facing Home
- Irrigation
- Property is zoned PD
HOA Fees
- $123 Monthly HOA Fees
Parking
- 2 Car Attached Garage
Home Design
- Bi-Level Home
- Slab Foundation
- Shingle Roof
- Concrete Siding
- Stucco
Interior Spaces
- 2,984 Sq Ft Home
- Open Floorplan
- Blinds
- Sliding Doors
- Family Room Off Kitchen
- Bonus Room
- Pond Views
- Fire and Smoke Detector
Kitchen
- Range
- Recirculated Exhaust Fan
- Microwave
- Dishwasher
- Stone Countertops
- Disposal
Flooring
- Carpet
- Tile
Bedrooms and Bathrooms
- 4 Bedrooms
- Walk-In Closet
Laundry
- Laundry on upper level
- Dryer
- Washer
Outdoor Features
- Covered patio or porch
Schools
- Millennia Elementary School
- Southwest Middle School
- Dr. Phillips High School
Utilities
- Central Heating and Cooling System
- Thermostat
- Phone Available
- Cable TV Available
Listing and Financial Details
- Down Payment Assistance Available
- Visit Down Payment Resource Website
- Legal Lot and Block 217 / Lot 217
- Assessor Parcel Number 18-23-29-5674-02-170
Community Details
Overview
- Association fees include community pool, ground maintenance
- Towers Property Management Association, Phone Number (407) 730-9872
- Millennia Park Ph 2 Subdivision
- The community has rules related to deed restrictions
Recreation
- Community Playground
- Community Pool
Security
- Card or Code Access
- Gated Community
Ownership History
Purchase Details
Home Financials for this Owner
Home Financials are based on the most recent Mortgage that was taken out on this home.Purchase Details
Home Financials for this Owner
Home Financials are based on the most recent Mortgage that was taken out on this home.Similar Homes in Orlando, FL
Home Values in the Area
Average Home Value in this Area
Purchase History
| Date | Buyer | Sale Price | Title Company |
|---|---|---|---|
| Mankbadi Mina Reda | $358,000 | Express Ttl & Closing Svcs L | |
| Pinterich Andre | $350,000 | Attorney |
Mortgage History
| Date | Status | Borrower | Loan Amount |
|---|---|---|---|
| Open | Mankbadi Mina Reda | $210,000 | |
| Previous Owner | Pinterich Andre | $262,500 |
Property History
| Date | Event | Price | Change | Sq Ft Price |
|---|---|---|---|---|
| 06/19/2020 06/19/20 | Sold | $358,000 | -4.5% | $120 / Sq Ft |
| 05/10/2020 05/10/20 | Pending | -- | -- | -- |
| 05/07/2020 05/07/20 | Price Changed | $375,000 | -3.8% | $126 / Sq Ft |
| 04/06/2020 04/06/20 | Price Changed | $389,900 | -2.5% | $131 / Sq Ft |
| 01/28/2020 01/28/20 | Price Changed | $399,900 | -1.3% | $134 / Sq Ft |
| 12/27/2019 12/27/19 | Price Changed | $405,000 | -1.0% | $136 / Sq Ft |
| 11/08/2019 11/08/19 | Price Changed | $409,000 | -2.4% | $137 / Sq Ft |
| 10/08/2019 10/08/19 | Price Changed | $419,000 | -1.4% | $140 / Sq Ft |
| 08/26/2019 08/26/19 | For Sale | $425,000 | -- | $142 / Sq Ft |
Tax History Compared to Growth
Tax History
| Year | Tax Paid | Tax Assessment Tax Assessment Total Assessment is a certain percentage of the fair market value that is determined by local assessors to be the total taxable value of land and additions on the property. | Land | Improvement |
|---|---|---|---|---|
| 2025 | $6,242 | $389,470 | -- | -- |
| 2024 | $5,990 | $389,470 | -- | -- |
| 2023 | $5,990 | $367,470 | $0 | $0 |
| 2022 | $5,810 | $356,767 | $0 | $0 |
| 2021 | $5,718 | $346,376 | $75,000 | $271,376 |
| 2020 | $6,292 | $348,358 | $75,000 | $273,358 |
| 2019 | $6,776 | $355,241 | $79,900 | $275,341 |
| 2018 | $6,519 | $337,955 | $70,000 | $267,955 |
| 2017 | $6,443 | $330,732 | $70,000 | $260,732 |
| 2016 | $6,404 | $322,660 | $70,000 | $252,660 |
| 2015 | $6,276 | $309,316 | $70,000 | $239,316 |
| 2014 | $942 | $42,436 | $42,436 | $0 |
Agents Affiliated with this Home
-
Allan Kardosh

Seller's Agent in 2020
Allan Kardosh
KARDOSH REALTY
(407) 499-4466
18 in this area
64 Total Sales
-
Mina Atanasious
M
Buyer's Agent in 2020
Mina Atanasious
LA ROSA REALTY CW PROPERTIES L
(407) 910-9168
1 in this area
10 Total Sales
Map
Source: Stellar MLS
MLS Number: O5808080
APN: 18-2329-5674-02-170
- 4636 Southlawn Ave
- 4707 Northlawn Way
- 4815 Northlawn Way
- 4897 Cypress Woods Dr Unit 6314
- 4897 Cypress Woods Dr Unit 6303
- 5316 Burning Tree Dr Unit A09-2
- 5302 Burning Tree Dr Unit F02-2
- 4817 Cypress Woods Dr Unit 5107
- 5311 Burning Tree Dr Unit D
- 4833 Cypress Woods Dr Unit 4101
- 4849 Cypress Woods Dr Unit 1308
- 4849 Cypress Woods Dr Unit 1310
- 4849 Cypress Woods Dr Unit 1309
- 5466 Pine Creek Dr Unit 2002
- 4881 Cypress Woods Dr Unit 3309
- 4881 Cypress Woods Dr Unit 3213
- 4865 Cypress Woods Dr Unit 2202
- 4865 Cypress Woods Dr Unit 2109
- 4865 Cypress Woods Dr Unit 2204
- 5310 Pebble Beach Dr Unit F
- 5177 Dove Tree St
- 5185 Dove Tree St
- 5169 Dove Tree St
- 5193 Dove Tree St
- 5161 Dove Tree St
- 4664 Silver Birch Way
- 4604 Southlawn Ave
- 5153 Dove Tree St
- 5201 Dove Tree St
- 4676 Silver Birch Way
- 4612 Southlawn Ave
- 5209 Dove Tree St
- 5145 Dove Tree St
- 4688 Silver Birch Way
- 4620 Southlawn Ave
- 5217 Dove Tree St
- 4700 Silver Birch Way
- 4628 Southlawn Ave
- 5144 Dove Tree St
- 5138 Dove Tree St
