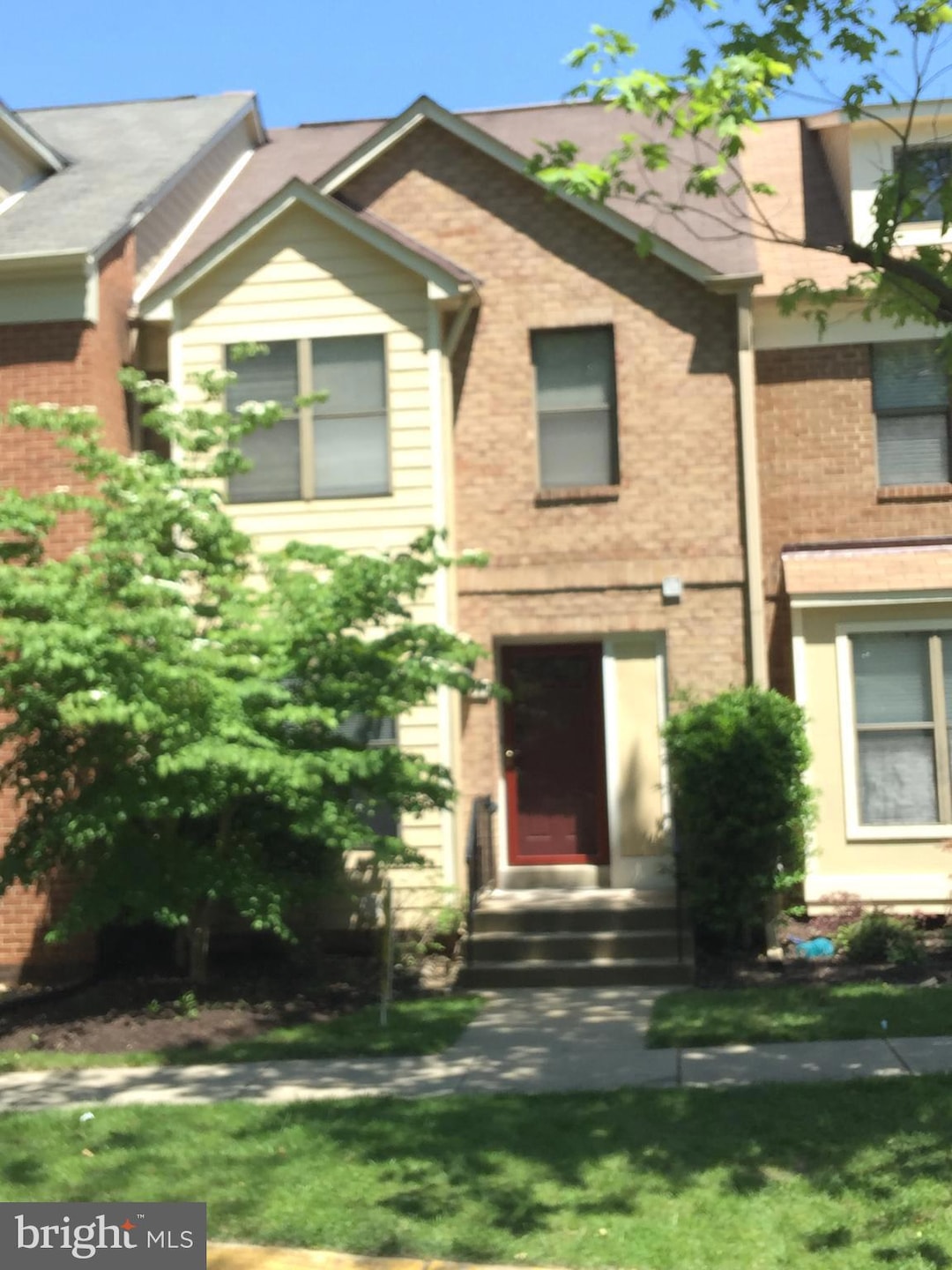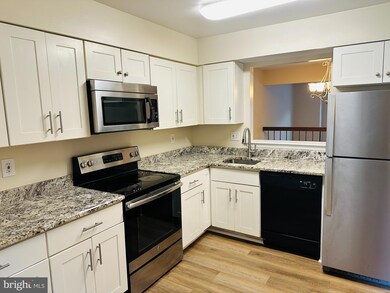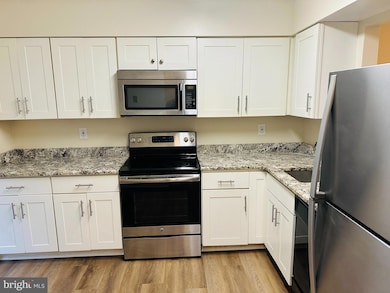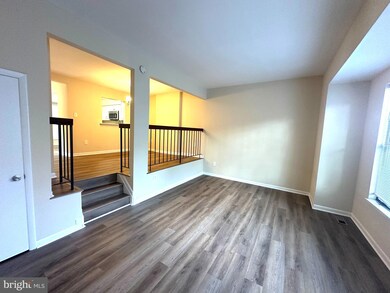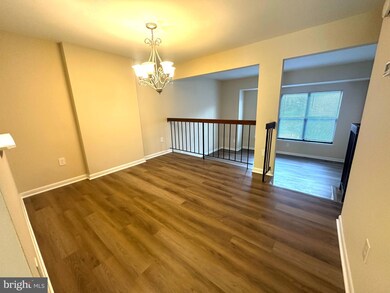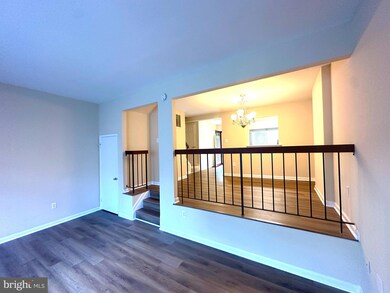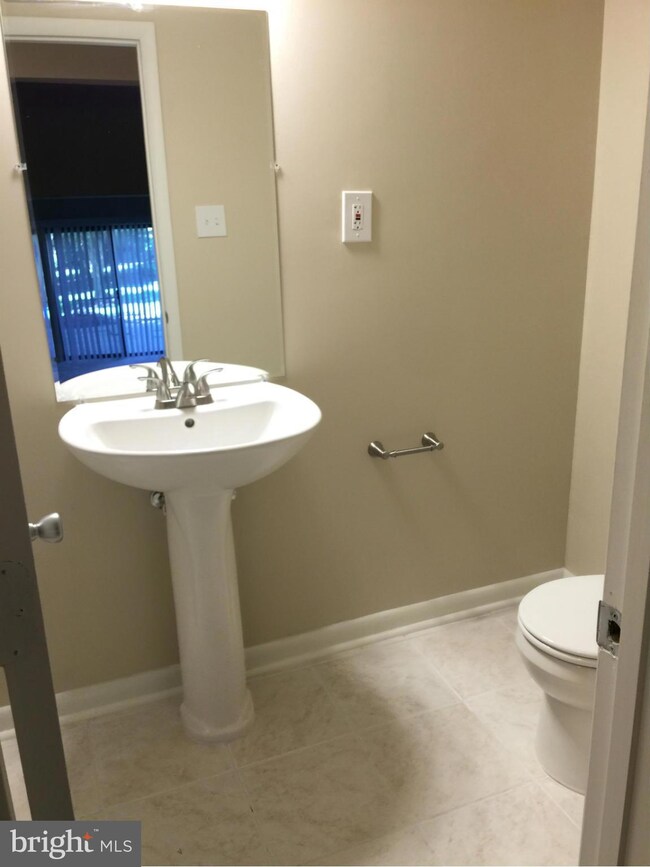5177 King Charles Way Bethesda, MD 20814
Highlights
- Colonial Architecture
- 1 Fireplace
- Central Air
- Ashburton Elementary School Rated A
- Upgraded Countertops
- Dining Area
About This Home
RENOVATED KITCHEN AND BATHS and new flooring throughout!!! Gorgeous TH with renovated kitchen , granite counters, LVT flooring, all baths have been updated,. Vaulted ceilings in bedrooms, large finished walk out basement with FB and patio. PRIME location near METRO, STRATHMORE, and 495 and 270 access!!!!!*** ** We have an in-house Maint Dept for QUICK repair response/ 24 hrs emergency. * AGENTS read the Agent Private remarks please !!! APPLY on our website under Avail Rental/Apply Now.. ALL ADULTS must fill out an APP, you will be asked to upload a paystub and copy of drivers license in the app, so best to have those ready on desktop before applying. *** 3rd bedroom is the fin walk out basement
Townhouse Details
Home Type
- Townhome
Est. Annual Taxes
- $7,064
Year Built
- Built in 1985
Lot Details
- 1,329 Sq Ft Lot
Home Design
- Colonial Architecture
- Brick Exterior Construction
- Concrete Perimeter Foundation
Interior Spaces
- Property has 3 Levels
- 1 Fireplace
- Dining Area
- Basement
Kitchen
- Electric Oven or Range
- Dishwasher
- Upgraded Countertops
- Disposal
Bedrooms and Bathrooms
- 2 Bedrooms
- En-Suite Bathroom
Laundry
- Dryer
- Washer
Parking
- 1 Open Parking Space
- Parking Lot
- 1 Assigned Parking Space
Utilities
- Central Air
- Heat Pump System
- Electric Water Heater
Listing and Financial Details
- Residential Lease
- Security Deposit $3,200
- Requires 1 Month of Rent Paid Up Front
- Tenant pays for lawn/tree/shrub care, light bulbs/filters/fuses/alarm care, exterior maintenance, minor interior maintenance, all utilities
- Rent includes trash removal, grounds maintenance
- No Smoking Allowed
- 24-Month Min and 48-Month Max Lease Term
- Available 7/26/25
- $45 Application Fee
- Assessor Parcel Number 160702432793
Community Details
Overview
- Property has a Home Owners Association
- Grosvenor Mews Subdivision
Pet Policy
- No Pets Allowed
Map
Source: Bright MLS
MLS Number: MDMC2191050
APN: 07-02432793
- 10101 Grosvenor Place Unit 1901
- 10101 Grosvenor Place Unit L03
- 10101 Grosvenor Place Unit 407
- 10101 Grosvenor Place Unit L12
- 10101 Grosvenor Place Unit 1302
- 10101 Grosvenor Place Unit 215
- 10101 Grosvenor Place Unit 301
- 10010 Laureate Way
- 5404 Merriam St
- 10274 Grosvenor Place
- 10201 Grosvenor Place
- 10201 Grosvenor Place
- 10201 Grosvenor Place Unit 915
- 10201 Grosvenor Place
- 10201 Grosvenor Place
- 10201 Grosvenor Place
- 10201 Grosvenor Place Unit 1005
- 10201 Grosvenor Place Unit 1406
- 10201 Grosvenor Place
- 5502 Thornbush Ct
- 5241 King Charles Way
- 10101 Grosvenor Place Unit 815
- 10101 Grosvenor Place Unit 1820
- 10101 Grosvenor Place Unit L08
- 10101 Grosvenor Place Unit 1306
- 10101 Grosvenor Place Unit L03
- 10101 Grosvenor Place Unit 1906
- 5307 Merriam St
- 10201 Grosvenor Place Unit 103
- 10201 Grosvenor Plaza Unit 1128
- 10201 Grosvenor Place Unit 1406
- 5507 Thornbush Ct
- 10309 Montrose Ave Unit 101
- 10316 Rockville Pike Unit 101
- 10304 Rockville Pike Unit 401
- 10301 Grosvenor Place
- 10306 Strathmore Hall St
- 5225 Pooks Hill Rd
- 5225 Pooks Hill Rd
- 5225 Pooks Hill Rd
