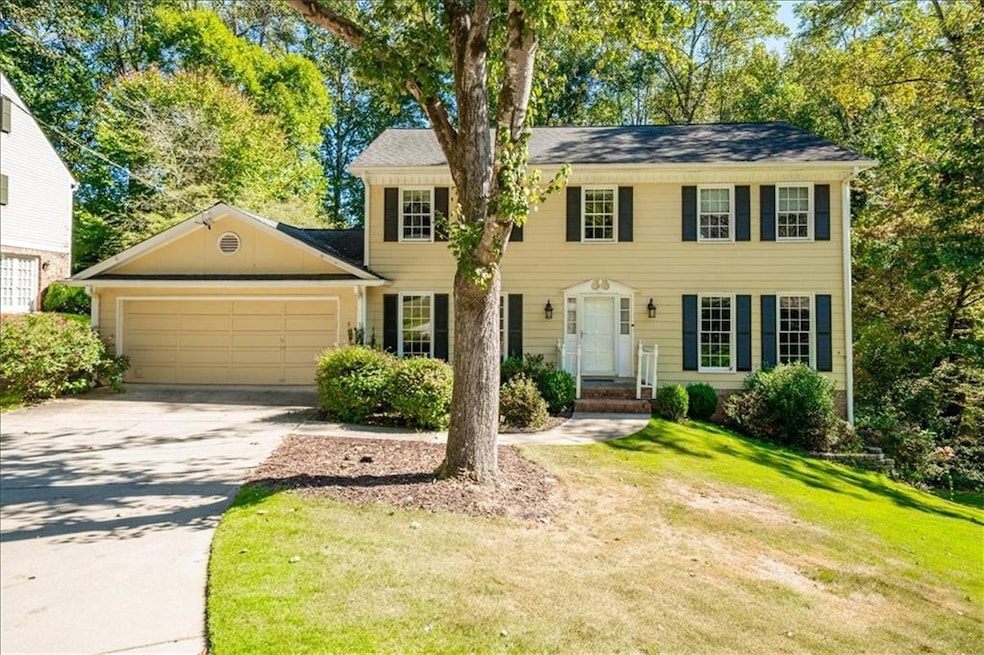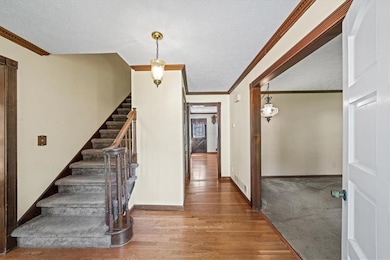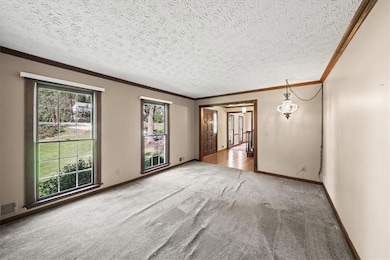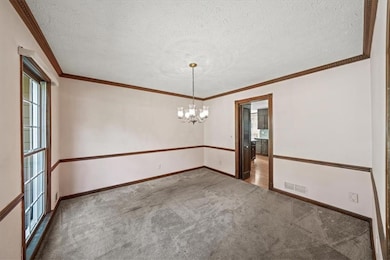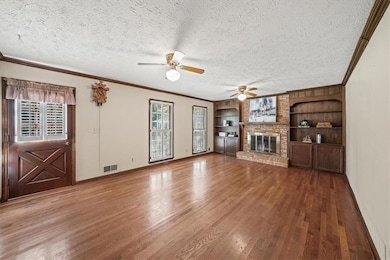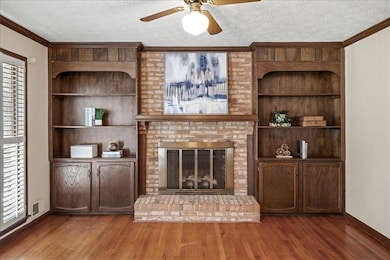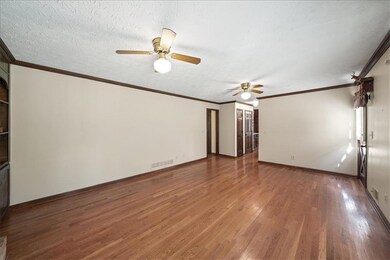5177 Riverhill Rd NE Marietta, GA 30068
East Cobb NeighborhoodEstimated payment $3,879/month
Highlights
- Clubhouse
- Deck
- Traditional Architecture
- Sope Creek Elementary School Rated A
- Family Room with Fireplace
- Wood Flooring
About This Home
Perfectly situated in one of East Cobb’s most beloved and established neighborhoods, this 4-bedroom, 3.5-bath home with a finished basement is your chance to get into the top-ranked Walton High School district at an incredible value. Tucked on a quiet, private lot, this home is ready to be renovated! The spacious backyard is ready for playsets, firepits, or a future pool—whatever fits your lifestyle.
Just minutes to Buckhead, Sandy Springs, and all the conveniences of East Cobb—Whole Foods, Trader Joe’s, Starbucks, Lululemon, Pottery Barn, Sephora, and countless boutiques and dining spots are just around the corner. Quick access to I-285, I-75, and GA 400 makes commuting a breeze.
School trifecta: Sope Creek Elementary, Dickerson Middle, and Walton High—some of the most sought-after schools in Georgia.
Whether you’re ready to renovate or build new memories, this is your chance to make Riverhill home. Opportunities like this don’t come around often—bring your vision and make it yours! Be sure to ask how the master bath can be expanded AND how the kitchen can be opened up to the family room!
Listing Agent
Keller Williams Realty Atl North License #212619 Listed on: 10/16/2025

Home Details
Home Type
- Single Family
Est. Annual Taxes
- $1,683
Year Built
- Built in 1979
Lot Details
- 10,197 Sq Ft Lot
- Lot Dimensions are 99 x 103
- Irrigation Equipment
- Private Yard
- Back Yard
HOA Fees
- $50 Monthly HOA Fees
Parking
- 2 Car Garage
- Parking Accessed On Kitchen Level
- Front Facing Garage
Home Design
- Traditional Architecture
- Combination Foundation
- Frame Construction
- Shingle Roof
Interior Spaces
- 3-Story Property
- Wet Bar
- Bookcases
- Ceiling Fan
- Double Pane Windows
- Insulated Windows
- Wood Frame Window
- Entrance Foyer
- Family Room with Fireplace
- 2 Fireplaces
- Great Room
- Breakfast Room
- Formal Dining Room
- Game Room
- Workshop
- Neighborhood Views
- Pull Down Stairs to Attic
- Fire and Smoke Detector
Kitchen
- Double Oven
- Electric Cooktop
- Range Hood
- Microwave
- Dishwasher
- Stone Countertops
- Wood Stained Kitchen Cabinets
- Disposal
Flooring
- Wood
- Carpet
- Tile
Bedrooms and Bathrooms
- 4 Bedrooms
- Walk-In Closet
- Bathtub and Shower Combination in Primary Bathroom
Laundry
- Laundry Room
- Laundry on main level
Finished Basement
- Basement Fills Entire Space Under The House
- Interior and Exterior Basement Entry
- Fireplace in Basement
- Finished Basement Bathroom
- Natural lighting in basement
Outdoor Features
- Deck
- Patio
- Shed
- Front Porch
Location
- Property is near shops
Schools
- Sope Creek Elementary School
- Dickerson Middle School
- Walton High School
Utilities
- Central Heating and Cooling System
- Heating System Uses Natural Gas
- Gas Water Heater
- Phone Available
- Cable TV Available
Listing and Financial Details
- Assessor Parcel Number 01015400150
Community Details
Overview
- $423 Initiation Fee
- Riverhill Subdivision
Amenities
- Clubhouse
Recreation
- Tennis Courts
- Pickleball Courts
- Community Playground
- Swim Team
- Community Pool
Map
Home Values in the Area
Average Home Value in this Area
Tax History
| Year | Tax Paid | Tax Assessment Tax Assessment Total Assessment is a certain percentage of the fair market value that is determined by local assessors to be the total taxable value of land and additions on the property. | Land | Improvement |
|---|---|---|---|---|
| 2025 | $1,683 | $272,908 | $72,000 | $200,908 |
| 2024 | $1,688 | $272,908 | $72,000 | $200,908 |
| 2023 | $1,482 | $272,908 | $72,000 | $200,908 |
| 2022 | $1,631 | $253,632 | $72,000 | $181,632 |
| 2021 | $1,545 | $225,032 | $66,400 | $158,632 |
| 2020 | $1,545 | $225,032 | $66,400 | $158,632 |
| 2019 | $1,485 | $205,084 | $64,000 | $141,084 |
| 2018 | $1,485 | $205,084 | $64,000 | $141,084 |
| 2017 | $1,331 | $205,084 | $64,000 | $141,084 |
| 2016 | $1,242 | $174,212 | $79,000 | $95,212 |
| 2015 | $1,325 | $174,212 | $79,000 | $95,212 |
| 2014 | $1,345 | $174,212 | $0 | $0 |
Property History
| Date | Event | Price | List to Sale | Price per Sq Ft |
|---|---|---|---|---|
| 11/14/2025 11/14/25 | Price Changed | $699,900 | -6.7% | $207 / Sq Ft |
| 10/16/2025 10/16/25 | For Sale | $749,900 | -- | $222 / Sq Ft |
Source: First Multiple Listing Service (FMLS)
MLS Number: 7666075
APN: 01-0154-0-015-0
- 750 Bayliss Dr
- 401 Park Ridge Cir
- 501 Park Ridge Cir
- 110 Park Ridge Cir
- 101 Park Ridge Cir
- 4992 Meadow Ln
- 1002 Saddle Hill
- 4958 Meadow Ln Unit 4958
- 4960 Meadow Ln
- 688 Serramonte Dr
- 608 Serramonte Dr
- 701 Parkaire Crossing
- 708 Parkaire Crossing
- 4916 Kentwood Dr
- 5025 Highland Club Dr
- 907 Parkaire Crossing Unit 907
- 5053 Gardenia Cir
- 401 Park Ridge Cir
- 514 Park Ridge Cir Unit 514
- 4984 Meadow Ln Unit 4984
- 694 Serramonte Dr
- 407 Bridle Path
- 4939 Kentwood Dr
- 2004 Parkaire Crossing
- 5201 Sunset Trail
- 581 Autumn Ln
- 175 River Court Pkwy NW
- 398 Woodhaven Trail NE
- 119 Woodlawn Dr NE
- 915 Woodlawn Dr NE
- 4512 Woodlawn Lake Dr
- 6735 River Springs Ct NW Unit Guest Apartment
- 4500 Woodlawn Lake Dr
- 673 Fairfield Dr Unit ID1019257P
- 6805 Wright Rd NE
- 455 Cove Dr NE Unit ID1019255P
