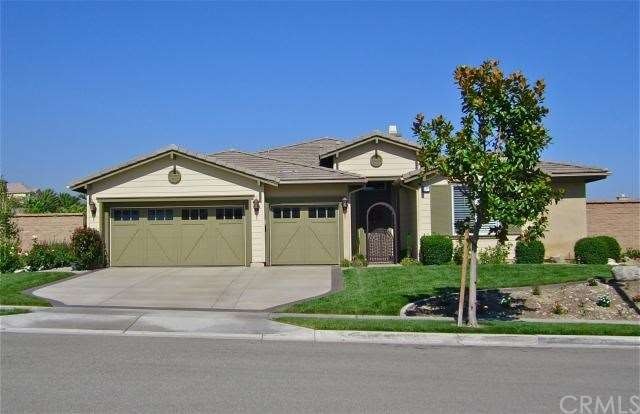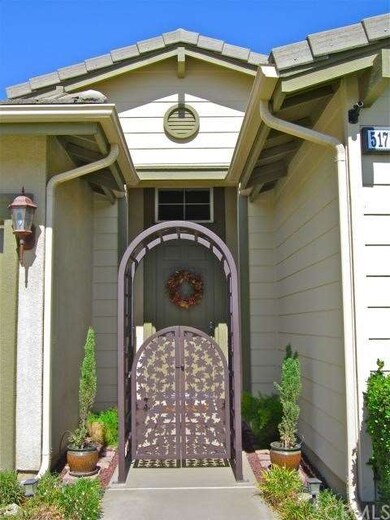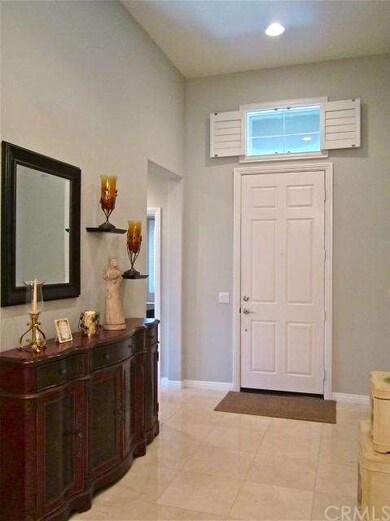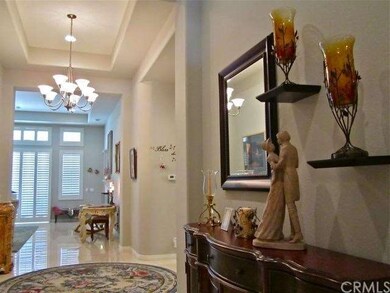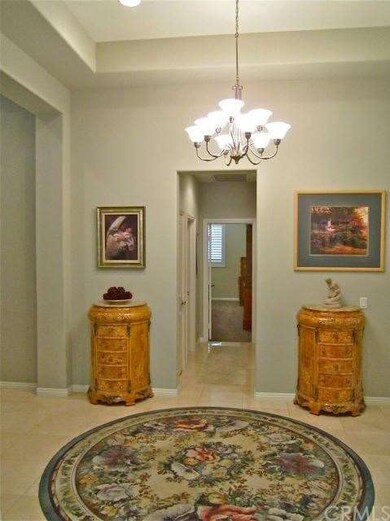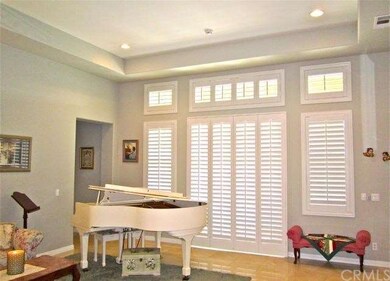
5177 Salton Ct Rancho Cucamonga, CA 91739
Etiwanda NeighborhoodEstimated Value: $1,230,585 - $1,443,000
Highlights
- Heated Spa
- Primary Bedroom Suite
- Open Floorplan
- John L. Golden Elementary Rated A
- Gated Community
- Mountain View
About This Home
As of October 2013Just fall out of escrow! Your chance to own this Gorgeous 1-story home French Palatial style home!!! Located in sought-after, Gated Rancho Etiwanda Estates w/ mountain view! This large single story home has marble floors, on an flat lot of 1/3 of acre. Open & airy w/ plantation shutters throughout, high trey ceilings & wide entryway! Huge formal living rm w/ raised hearth fireplace; separate formal dining rm; granite-topped Butler’s pantry. Chef’s kitchen w/ granite counter tops, center island/breakfast bar, stainless steel appliances, double ovens, 5-burner grill & instant hot water maker! Open to large family rm w/ custom media center! Surround sound in family rm, master ste, guest ste & patio! Water purification & soft water system. Huge master ste w/ sitting area, dual walk-in closets w/ vinyl plank wood-look floor; master bathroom is beautiful w/ granite counter top, double sinks, jetted tub & separate shower. Jack–n-Jill bathroom w/ double sinks & tub/shower. Plenty of storage space! Finished 3 car garage Large backyard w/custom BBQ island w/ grill, fridge & radio/CD speakers! Above-ground spa has LED lighting & cascading water feature. sidewalks, Come enjoy what this gorgeous home and the lovely Gated mountain community.
Last Agent to Sell the Property
REALTY MASTERS & ASSOCIATES License #01079253 Listed on: 07/16/2013

Home Details
Home Type
- Single Family
Est. Annual Taxes
- $12,522
Year Built
- Built in 2006 | Remodeled
Lot Details
- 0.33 Acre Lot
- West Facing Home
- Block Wall Fence
- Landscaped
- Corner Lot
- Sprinkler System
- Private Yard
- Lawn
- Back and Front Yard
HOA Fees
- $130 Monthly HOA Fees
Parking
- 3 Car Direct Access Garage
- Parking Available
- Front Facing Garage
- Automatic Gate
Home Design
- Turnkey
- Tile Roof
- Concrete Roof
- Stucco
Interior Spaces
- 3,006 Sq Ft Home
- 1-Story Property
- Open Floorplan
- Wired For Sound
- Built-In Features
- Bar
- Tray Ceiling
- High Ceiling
- Ceiling Fan
- Recessed Lighting
- Raised Hearth
- Gas Fireplace
- Double Pane Windows
- Plantation Shutters
- Formal Entry
- Family Room Off Kitchen
- Living Room with Fireplace
- Dining Room
- Storage
- Laundry Room
- Mountain Views
Kitchen
- Breakfast Area or Nook
- Open to Family Room
- Breakfast Bar
- Double Oven
- Built-In Range
- Microwave
- Dishwasher
- Kitchen Island
- Granite Countertops
- Disposal
- Instant Hot Water
Flooring
- Carpet
- Stone
Bedrooms and Bathrooms
- 4 Bedrooms
- Primary Bedroom Suite
- Walk-In Closet
- Mirrored Closets Doors
- Jack-and-Jill Bathroom
- 3 Full Bathrooms
Home Security
- Home Security System
- Security Lights
- Fire and Smoke Detector
Accessible Home Design
- No Interior Steps
Pool
- Heated Spa
- Above Ground Spa
Outdoor Features
- Covered patio or porch
- Exterior Lighting
- Shed
- Outdoor Grill
- Rain Gutters
Location
- Property is near a park
- Suburban Location
Utilities
- Two cooling system units
- Central Heating and Cooling System
- 220 Volts For Spa
- Water Purifier
- Water Softener
Community Details
- Gated Community
Listing and Financial Details
- Tax Lot 19
- Tax Tract Number 16227
- Assessor Parcel Number 1087161130000
Ownership History
Purchase Details
Purchase Details
Home Financials for this Owner
Home Financials are based on the most recent Mortgage that was taken out on this home.Purchase Details
Home Financials for this Owner
Home Financials are based on the most recent Mortgage that was taken out on this home.Purchase Details
Home Financials for this Owner
Home Financials are based on the most recent Mortgage that was taken out on this home.Purchase Details
Home Financials for this Owner
Home Financials are based on the most recent Mortgage that was taken out on this home.Similar Homes in Rancho Cucamonga, CA
Home Values in the Area
Average Home Value in this Area
Purchase History
| Date | Buyer | Sale Price | Title Company |
|---|---|---|---|
| Michael And Danielle Matthews Family Trust | -- | -- | |
| Matthews Michael J | -- | Orange Coast Title Company | |
| Matthews Michael J | $670,000 | Orange Coast Title Company | |
| Reider David Brian | $515,000 | First American Title Company | |
| Hsbc Bank Usa National Association | $540,000 | Accommodation | |
| Garza Yolanda R | $804,000 | First American Title Company |
Mortgage History
| Date | Status | Borrower | Loan Amount |
|---|---|---|---|
| Previous Owner | Matthews Michael J | $413,000 | |
| Previous Owner | Matthews Michael J | $417,000 | |
| Previous Owner | Reider David Brian | $417,000 | |
| Previous Owner | Reider David Brian | $72,000 | |
| Previous Owner | Reider David Brian | $508,156 | |
| Previous Owner | Garza Yolanda R | $619,200 |
Property History
| Date | Event | Price | Change | Sq Ft Price |
|---|---|---|---|---|
| 10/16/2013 10/16/13 | Sold | $670,000 | 0.0% | $223 / Sq Ft |
| 10/01/2013 10/01/13 | Pending | -- | -- | -- |
| 07/16/2013 07/16/13 | For Sale | $670,000 | -- | $223 / Sq Ft |
Tax History Compared to Growth
Tax History
| Year | Tax Paid | Tax Assessment Tax Assessment Total Assessment is a certain percentage of the fair market value that is determined by local assessors to be the total taxable value of land and additions on the property. | Land | Improvement |
|---|---|---|---|---|
| 2024 | $12,522 | $805,222 | $281,226 | $523,996 |
| 2023 | $12,314 | $789,434 | $275,712 | $513,722 |
| 2022 | $12,219 | $773,955 | $270,306 | $503,649 |
| 2021 | $12,075 | $758,780 | $265,006 | $493,774 |
| 2020 | $12,464 | $751,000 | $262,289 | $488,711 |
| 2019 | $12,234 | $736,274 | $257,146 | $479,128 |
| 2018 | $12,626 | $721,837 | $252,104 | $469,733 |
| 2017 | $12,255 | $707,684 | $247,161 | $460,523 |
| 2016 | $12,039 | $693,808 | $242,315 | $451,493 |
| 2015 | $11,989 | $683,386 | $238,675 | $444,711 |
| 2014 | $11,720 | $670,000 | $234,000 | $436,000 |
Agents Affiliated with this Home
-
EVANT VEDEL
E
Seller's Agent in 2013
EVANT VEDEL
REALTY MASTERS & ASSOCIATES
(909) 228-9139
1 Total Sale
Map
Source: California Regional Multiple Listing Service (CRMLS)
MLS Number: CV13139329
APN: 1087-161-13
- 12729 Indian Ocean Dr
- 12809 Indian Ocean Dr
- 12750 Baltic Ct
- 12716 Freemont Ct
- 12861 Mediterranean Dr
- 4991 Union Ct
- 12798 N Rim Way
- 5548 Pacific Crest Place
- 12800 N Overlook Dr
- 5675 W Overlook Dr
- 12180 Casper Ct
- 0 Decliff Dr
- 12430 Altura Dr
- 12719 E Rancho Estates Place
- 5660 Stoneview Rd
- 12430 Split Rein Dr
- 12590 Arena Dr
- 13123 Carriage Trail Ct
- 5743 Kendall Ct
- 5939 Etiwanda Ave
- 5177 Salton Ct
- 12750 Mediterranean Dr
- 5167 Salton Ct
- 12731 Mediterranean Dr
- 12721 Mediterranean Dr
- 12741 Mediterranean Dr
- 12760 Mediterranean Dr
- 5157 Salton Ct
- 12751 Mediterranean Dr
- 12711 Mediterranean Dr
- 5188 Salton Ct
- 5168 Salton Ct
- 5178 Salton Ct
- 12770 Mediterranean Dr
- 12761 Mediterranean Dr
- 12701 Mediterranean Dr
- 12749 Indian Ocean Dr
- 12739 Indian Ocean Dr
- 12780 Mediterranean Dr
- 12759 Indian Ocean Dr
