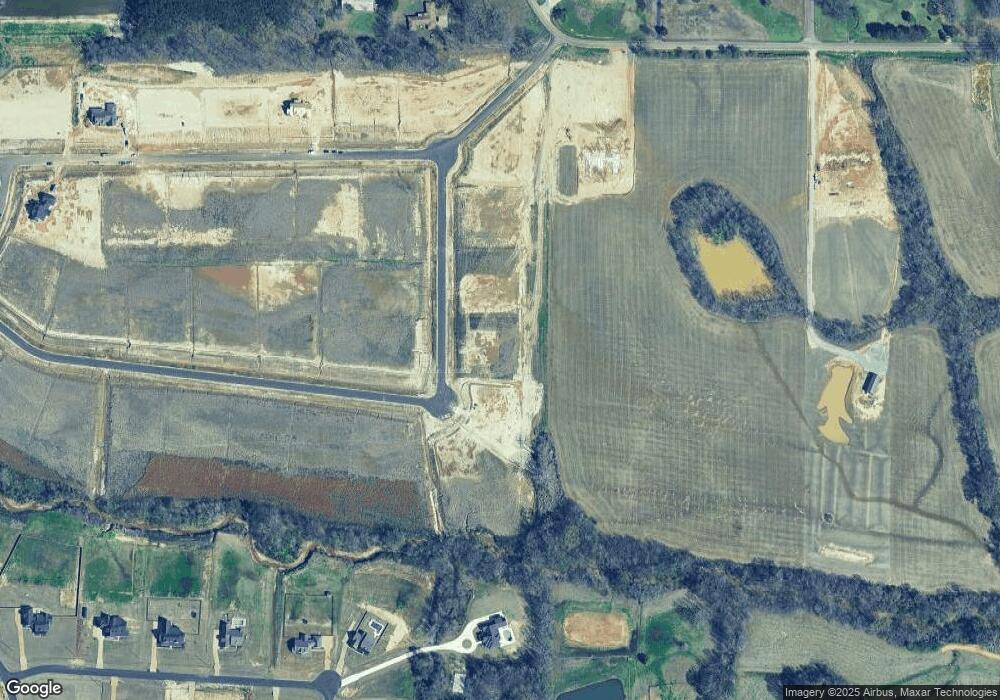5178 Allysa Ln Hernando, MS 38632
Estimated Value: $776,000
5
Beds
5
Baths
3,700
Sq Ft
$210/Sq Ft
Est. Value
About This Home
This home is located at 5178 Allysa Ln, Hernando, MS 38632 and is currently estimated at $776,000, approximately $209 per square foot. 5178 Allysa Ln is a home located in DeSoto County with nearby schools including Oak Grove Central Elementary School, Hernando Elementary School, and Hernando Hills Elementary.
Create a Home Valuation Report for This Property
The Home Valuation Report is an in-depth analysis detailing your home's value as well as a comparison with similar homes in the area
Home Values in the Area
Average Home Value in this Area
Tax History
| Year | Tax Paid | Tax Assessment Tax Assessment Total Assessment is a certain percentage of the fair market value that is determined by local assessors to be the total taxable value of land and additions on the property. | Land | Improvement |
|---|---|---|---|---|
| 2025 | $470 | $5,625 | $5,625 | $0 |
| 2024 | $568 | $5,625 | $5,625 | $0 |
Source: Public Records
Map
Nearby Homes
- 2401 Lauren Way
- 2382 Lauren Way
- 2195 Breanna Ln
- 2288 Slocum Rd
- 2581 Plank Rd
- 2644 Plank Rd
- 2702 Plank Rd
- 2008 Slocum Rd
- 2742 Plank Rd
- 2603 Plank Rd
- 0 Lot 1 Slocum Rd
- 5721 Ginners Ln
- 5665 Ginners Ln
- 0 Ginners Lane and Plank Rd Unit 4126932
- 2991 Cyrene Dr
- 5064 Sophia Ln
- 5823 Ginners Ln
- 5042 Sophia Ln
- 2939 Cyrene Dr
- 1999 Edgewood Blvd
- 2342 Lauren Way
- 2352 Grays Valley Dr N
- 2343 Grays Valley Dr N
- 2310 Grays Valley Dr N
- 4941 Jaybird Rd
- 2500 Cleveland Rd
- 5370 Adelynn Grace Dr
- 5376 Adelynn Grace Dr
- 2600 Cleveland Rd
- 2801 Cleveland Rd
- 2293 N Grays Valley
- 2270 Grays Valley Dr N
- 2450 Slocum Rd
- 2480 Slocum Rd
- 2232 N Grays Valley
- 4974 Jaybird Rd
- 2201 Lauren Way
- 2186 Grays Valley Dr N
- 4993 Conner Dr
- 5462 Adelynn Grace Dr
Your Personal Tour Guide
Ask me questions while you tour the home.
