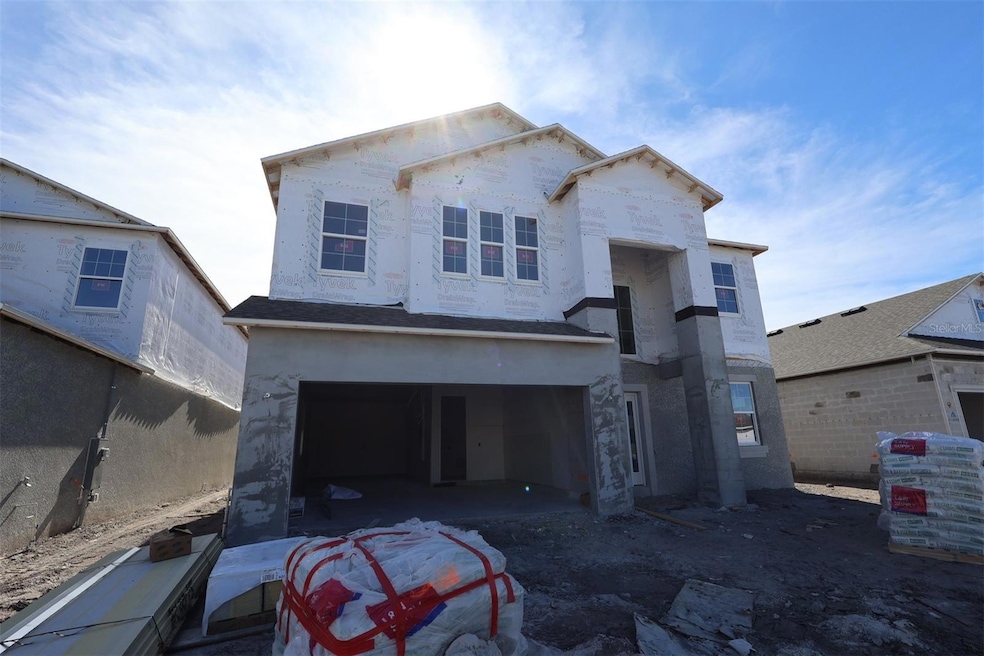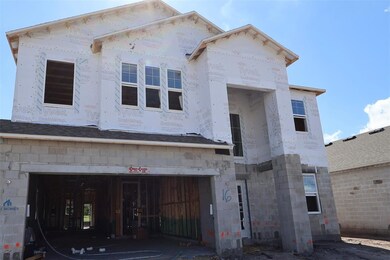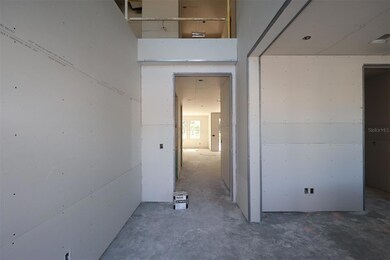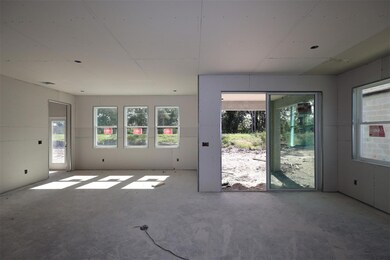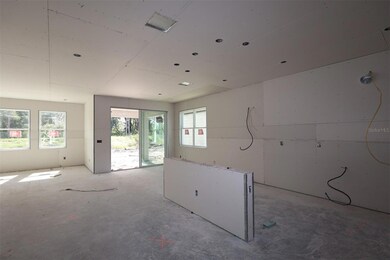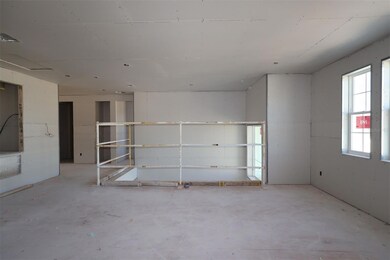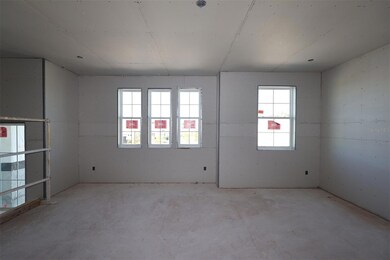5178 Prairie Preserve Run Saint Cloud, FL 34772
Kissimmee Park NeighborhoodEstimated payment $3,712/month
Highlights
- Under Construction
- Canal View
- Great Room
- Open Floorplan
- Loft
- Community Pool
About This Home
Under Construction. Discover this stunning new construction home at 5178 Prairie Preserve Run in St Cloud! This impressive 2-story home offers exceptional quality and thoughtful design throughout. Highlights include 5 spacious bedrooms–with a first-floor guest room–4 full bathrooms, an open-concept living space, a flex room, an extended lanai, a loft, a 3-car garage, and more! The well-designed floorplan maximizes space and functionality, creating an ideal environment for modern living. The open-concept layout seamlessly connects living areas, making this home perfect for both relaxation and hosting guests. Located in a desirable St Cloud neighborhood, this home offers proximity to beautiful parks and recreational opportunities. The community provides an excellent setting for families seeking quality design and convenient access to outdoor activities. This exceptional home in St Cloud combines quality construction, functional design, and a prime location near parks and recreational amenities, making it an outstanding opportunity for discerning buyers!
Listing Agent
KELLER WILLIAMS ADVANTAGE REALTY Brokerage Phone: 407-977-7600 License #692835 Listed on: 10/16/2025

Home Details
Home Type
- Single Family
Est. Annual Taxes
- $2,559
Year Built
- Built in 2025 | Under Construction
Lot Details
- 5,800 Sq Ft Lot
- Northwest Facing Home
HOA Fees
- $74 Monthly HOA Fees
Parking
- 3 Car Attached Garage
Home Design
- Home is estimated to be completed on 2/10/26
- Bi-Level Home
- Slab Foundation
- Shingle Roof
- Stone Siding
- Vinyl Siding
- Stucco
Interior Spaces
- 3,556 Sq Ft Home
- Open Floorplan
- Tray Ceiling
- Low Emissivity Windows
- Sliding Doors
- Great Room
- Family Room
- Loft
- Inside Utility
- Laundry Room
- Canal Views
Kitchen
- Eat-In Kitchen
- Dinette
- Microwave
- Dishwasher
- Disposal
Flooring
- Carpet
- Tile
Bedrooms and Bathrooms
- 3 Bedrooms
- Primary Bedroom Upstairs
- Walk-In Closet
- 4 Full Bathrooms
Outdoor Features
- Patio
- Front Porch
Schools
- Neptune Elementary School
- Neptune Middle School
- St. Cloud High School
Utilities
- Central Heating and Cooling System
- Underground Utilities
- Fiber Optics Available
Listing and Financial Details
- Visit Down Payment Resource Website
- Tax Lot 16
- Assessor Parcel Number 21-26-30-0133-0001-0160
- $1,666 per year additional tax assessments
Community Details
Overview
- Association fees include pool, ground maintenance
- Kelly Wilson Association, Phone Number (407) 455-5950
- Built by MI Homes
- Eden At Crossprairie Subdivision, Sonoma Floorplan
Amenities
- Community Mailbox
Recreation
- Community Playground
- Community Pool
- Park
- Trails
Map
Home Values in the Area
Average Home Value in this Area
Tax History
| Year | Tax Paid | Tax Assessment Tax Assessment Total Assessment is a certain percentage of the fair market value that is determined by local assessors to be the total taxable value of land and additions on the property. | Land | Improvement |
|---|---|---|---|---|
| 2024 | -- | $50,000 | $50,000 | -- |
Property History
| Date | Event | Price | List to Sale | Price per Sq Ft |
|---|---|---|---|---|
| 10/02/2025 10/02/25 | For Sale | $649,990 | -- | $183 / Sq Ft |
Source: Stellar MLS
MLS Number: O6352527
APN: 21-26-30-0133-0001-0160
- 5172 Prairie Preserve Run
- 5184 Prairie Preserve Run
- 5190 Prairie Preserve Run
- 5196 Prairie Preserve Run
- 5202 Prairie Preserve Run
- 5208 Prairie Preserve Run
- 5214 Prairie Preserve Run
- 5220 Prairie Preserve Run
- 5093 Rain Shadow Dr
- 5087 Rain Shadow Dr
- 5262 Prairie Preserve Run
- 5059 Prairie Preserve Run
- Santa Barbara II Plan at Eden at Crossprairie - Eco Series
- Lancaster Plan at Eden at Crossprairie - Eco Series
- Capistrano II Plan at Eden at Crossprairie - Eco Series
- Sonoma Plan at Eden at Crossprairie - Eco Series
- Seagate Plan at Eden at Crossprairie - Eco Series
- Huntington Plan at Eden at Crossprairie - Eco Series
- Piedmont Plan at Eden at Crossprairie - Eco Series
- 5043 Prairie Preserve Run
- 5086 Rain Shadow Dr
- 5115 Prairie Preserve Run
- 5053 Prairie Preserve Run
- 4959 Shady Pines Dr
- 4887 Cross Prairie Pkwy
- 4826 Prairie Preserve Run
- 3252 Toscana Dr
- 4269 Ranch House Rd
- 4281 Ranch House Rd
- 4716 Homestead Trail
- 4100 Malawi Trail
- 4098 Malawi Trail
- 4549 Burrowing Owl Loop
- 4079 Malawi Trail
- 3440 Perching Rd
- 4638 Homestead Trail
- 3442 Goldeneye Ln
- 4367 Ranch House Rd
- 4543 Sidesaddle Trail
- 2294 Seven Oaks Dr
