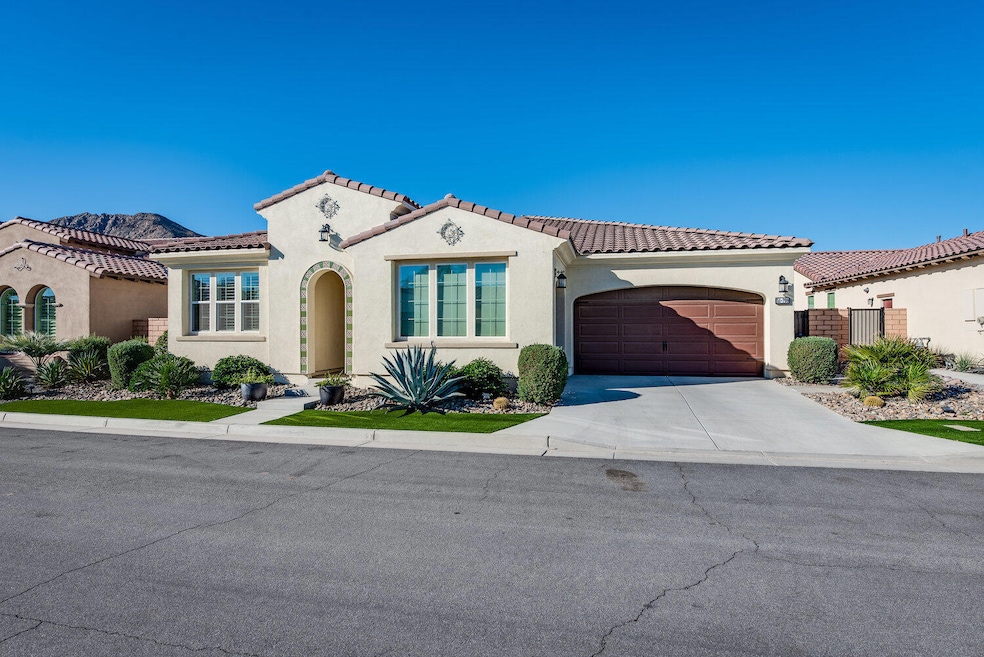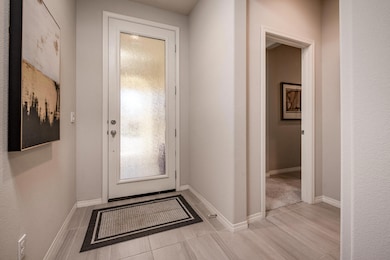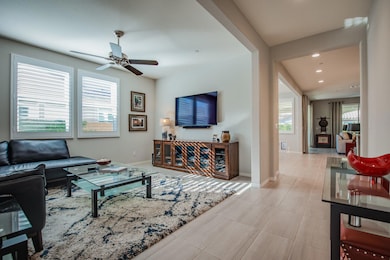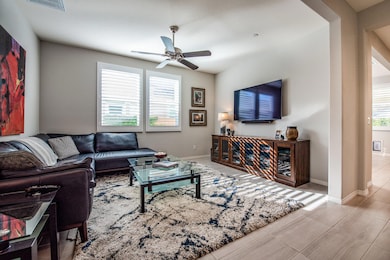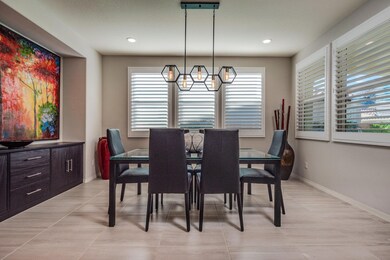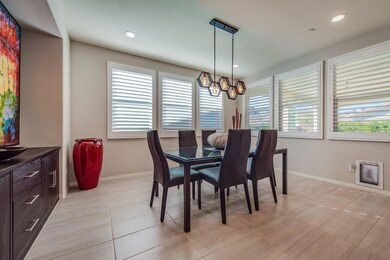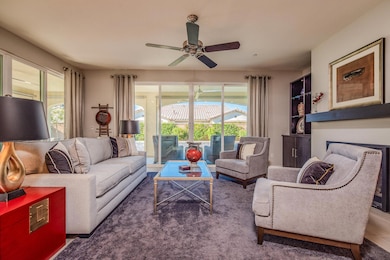
51799 Via Santero La Quinta, CA 92253
Highlights
- Pebble Pool Finish
- Open Floorplan
- Golf Cart Garage
- Gated Community
- Mountain View
- High Ceiling
About This Home
As of May 2025Welcome to Floresta - Where Comfort Meets Elegance in the Heart of La Quinta. Step into the beautiful community of Floresta and discover this beautiful single-story home offering 2,497 sq. ft. of living space, built in 2019. This home blends upgrades with thoughtful design in one of La Quinta's most desirable neighborhoods.Inside, you'll find 3 spacious bedrooms, each with its own private en-suite bath, a powder room, and a private den--perfect for a home office or media room. The open-concept great room seamlessly connects the kitchen, living, and dining areas, creating an ideal space for entertaining.The chef's kitchen featuring an oversized island, granite countertops, stainless steel appliances, a walk-in pantry, and abundant cabinetry for storage. The living and dining areas are enhanced with built-in cabinetry, a cozy fireplace for cool desert evenings, and direct access to the expansive covered patio. The primary suite is a serene retreat with a custom walk-in closet by California Closets, and a spa-like bath boasting an oversized tiled walk-in shower. Two guest suites are privately situated at the front of the home, offering comfort and seclusion for your visitors.Step outside to your resort-style backyard, thoughtfully landscaped with a blend of desert and lush greenery. Enjoy breathtaking mountain views from your saltwater pool and raised spa, relax under the covered patio with plenty of lounge space, or host gatherings at the built-in BBQ station.Additional highlights include a 2-car garage plus a separate golf cart garage, ideal for extra storage or your favorite desert toy. The home comes partially furnished per inventory list. Floresta is a boutique gated community of only 82 homes, offering a prime location just minutes from Old Town La Quinta, located within the highly sought-after Desert Sands Unified School District, directly across from SilverRock Golf Course, and with easy access to all desert cities. Come see it for yourself--you won't want to leave!
Last Agent to Sell the Property
Terry Cagen & Deborah Ferrell Team
Berkshire Hathaway HomeServices California Properties License #02009748 Listed on: 04/15/2025

Co-Listed By
Berkshire Hathaway HomeServices California Properties License #01981624
Home Details
Home Type
- Single Family
Est. Annual Taxes
- $8,664
Year Built
- Built in 2019
Lot Details
- 6,970 Sq Ft Lot
- Home has East and West Exposure
- Drip System Landscaping
- Paved or Partially Paved Lot
- Sprinklers on Timer
- Private Yard
- Lawn
- Back and Front Yard
HOA Fees
- $325 Monthly HOA Fees
Home Design
- Slab Foundation
- Stucco Exterior
Interior Spaces
- 2,497 Sq Ft Home
- 1-Story Property
- Open Floorplan
- High Ceiling
- Ceiling Fan
- Fireplace With Glass Doors
- Fireplace Features Blower Fan
- Fireplace With Gas Starter
- Awning
- Shutters
- Custom Window Coverings
- Window Screens
- Sliding Doors
- Entryway
- Great Room
- Living Room with Fireplace
- Dining Room
- Den
- Mountain Views
Kitchen
- Walk-In Pantry
- Gas Cooktop
- Recirculated Exhaust Fan
- Microwave
- Water Line To Refrigerator
- Dishwasher
- Kitchen Island
- Granite Countertops
- Disposal
Flooring
- Carpet
- Tile
Bedrooms and Bathrooms
- 3 Bedrooms
Laundry
- Laundry Room
- Dryer
- Washer
Parking
- 2 Car Direct Access Garage
- Garage Door Opener
- Driveway
- Automatic Gate
- Guest Parking
- On-Street Parking
- Golf Cart Garage
Pool
- Pebble Pool Finish
- Heated In Ground Pool
- Heated Spa
- In Ground Spa
- Outdoor Pool
- Waterfall Pool Feature
- Fence Around Pool
Outdoor Features
- Covered patio or porch
- Built-In Barbecue
Utilities
- Central Heating and Cooling System
- Property is located within a water district
- Cable TV Available
Additional Features
- No Interior Steps
- Ground Level
Listing and Financial Details
- Assessor Parcel Number 776361030
Community Details
Overview
- Association fees include building & grounds
- Floresta Subdivision
- On-Site Maintenance
Amenities
- Community Barbecue Grill
Recreation
- Community Pool
Security
- Security Service
- Controlled Access
- Gated Community
Ownership History
Purchase Details
Home Financials for this Owner
Home Financials are based on the most recent Mortgage that was taken out on this home.Purchase Details
Home Financials for this Owner
Home Financials are based on the most recent Mortgage that was taken out on this home.Similar Homes in the area
Home Values in the Area
Average Home Value in this Area
Purchase History
| Date | Type | Sale Price | Title Company |
|---|---|---|---|
| Grant Deed | $840,000 | First American Title | |
| Grant Deed | $580,000 | First American Title Company |
Mortgage History
| Date | Status | Loan Amount | Loan Type |
|---|---|---|---|
| Open | $590,000 | New Conventional | |
| Previous Owner | $340,000 | New Conventional |
Property History
| Date | Event | Price | Change | Sq Ft Price |
|---|---|---|---|---|
| 05/27/2025 05/27/25 | Sold | $840,000 | -5.6% | $336 / Sq Ft |
| 05/21/2025 05/21/25 | Pending | -- | -- | -- |
| 04/15/2025 04/15/25 | For Sale | $890,000 | -- | $356 / Sq Ft |
Tax History Compared to Growth
Tax History
| Year | Tax Paid | Tax Assessment Tax Assessment Total Assessment is a certain percentage of the fair market value that is determined by local assessors to be the total taxable value of land and additions on the property. | Land | Improvement |
|---|---|---|---|---|
| 2023 | $8,664 | $640,066 | $78,837 | $561,229 |
| 2022 | $8,230 | $627,517 | $77,292 | $550,225 |
| 2021 | $7,744 | $585,998 | $75,777 | $510,221 |
| 2020 | $6,570 | $496,058 | $128,180 | $367,878 |
| 2019 | $1,549 | $125,667 | $125,667 | $0 |
Agents Affiliated with this Home
-
Terry Cagen & Deborah Ferrell Team
T
Seller's Agent in 2025
Terry Cagen & Deborah Ferrell Team
Berkshire Hathaway HomeServices California Properties
(760) 218-5971
4 in this area
44 Total Sales
-
Deborah Ferrell

Seller Co-Listing Agent in 2025
Deborah Ferrell
Berkshire Hathaway HomeServices California Properties
(760) 883-0484
5 in this area
47 Total Sales
-
Anthony Maio

Buyer's Agent in 2025
Anthony Maio
Bennion Deville Homes
(760) 200-7729
13 in this area
100 Total Sales
Map
Source: California Desert Association of REALTORS®
MLS Number: 219128496
APN: 776-361-030
- 79878 Via Tapis
- 79910 Citrus
- 51862 Via Crespi
- 80025 Silver Sage Ln
- 80043 Silver Sage Ln
- 79950 Tangelo
- 52130 Rosewood Ln
- 79765 Liga
- 79775 Tangelo
- 79770 Tangelo
- 79700 Citrus
- 51686 Via Sorrento
- 79640 Citrus
- 80305 Via Pontito
- 80350 Via Castellana
- 51197 Via Sorrento
- 79520 Citrus
- 80143 Miramonte Ln
- 50732 Cereza
- 52345 Via Castile
