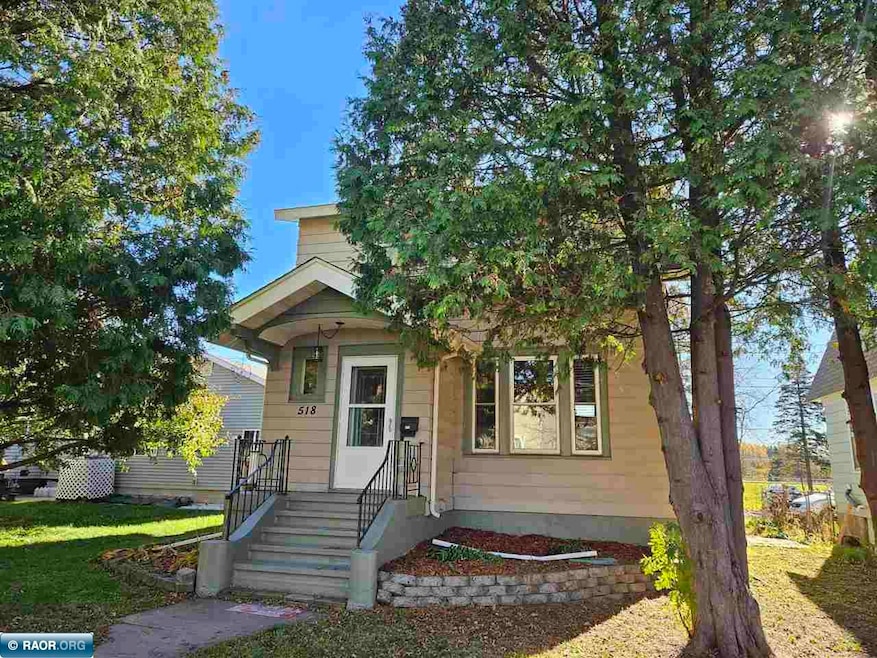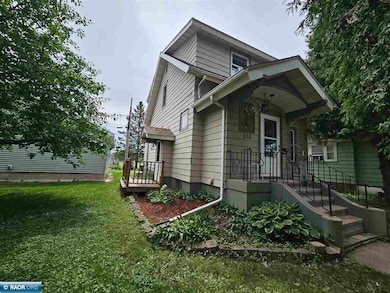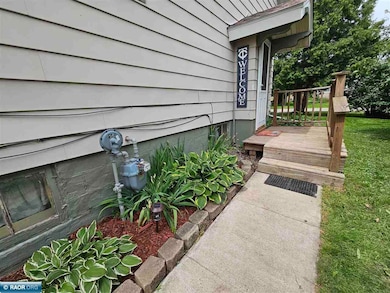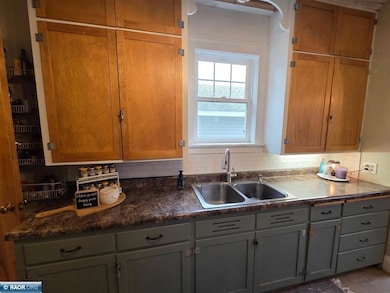518 12th St S Virginia, MN 55792
Estimated payment $584/month
Total Views
22,555
2
Beds
1.5
Baths
1,532
Sq Ft
$69
Price per Sq Ft
Highlights
- Breakfast Area or Nook
- Fireplace
- Patio
- Rock Ridge High School Rated 10
- Porch
- Instant Hot Water
About This Home
The charm this home has is unbelievable! With original architecture, high ceilings, beautiful dining room, AND cozy eat-in breakfast nook. Large bedrooms, tons of storage space throughout the entire house, the basement has a non-egress bedroom/office space and laundry area. Just to name a few! Also, being located on a quiet road close to the city park, the backyard being connected to the city baseball fields, and additional off-street parking make this a very convenient area as well. Don’t forget that the extra lot does have plenty of room for that garage to create how you want/need it!
Home Details
Home Type
- Single Family
Est. Annual Taxes
- $376
Year Built
- Built in 1917
Lot Details
- 5,663 Sq Ft Lot
Home Design
- Wood Frame Construction
- Shingle Roof
- Asphalt Roof
Interior Spaces
- 1,532 Sq Ft Home
- 2-Story Property
- Fireplace
- Basement Fills Entire Space Under The House
Kitchen
- Breakfast Area or Nook
- Electric Range
- Microwave
- Instant Hot Water
Bedrooms and Bathrooms
- 2 Bedrooms
- 1.5 Bathrooms
Laundry
- Electric Dryer
- Washer
Outdoor Features
- Patio
- Porch
Utilities
- Baseboard Heating
- Heating System Uses Gas
- Gas Available
- Gas Water Heater
- Water Softener
Listing and Financial Details
- Assessor Parcel Number 090018000817 090006003990
Map
Create a Home Valuation Report for This Property
The Home Valuation Report is an in-depth analysis detailing your home's value as well as a comparison with similar homes in the area
Home Values in the Area
Average Home Value in this Area
Tax History
| Year | Tax Paid | Tax Assessment Tax Assessment Total Assessment is a certain percentage of the fair market value that is determined by local assessors to be the total taxable value of land and additions on the property. | Land | Improvement |
|---|---|---|---|---|
| 2024 | $42 | $2,100 | $2,100 | $0 |
| 2023 | $42 | $2,000 | $2,000 | $0 |
| 2022 | $42 | $1,900 | $1,900 | $0 |
| 2021 | $44 | $1,600 | $1,600 | $0 |
| 2020 | $42 | $1,600 | $1,600 | $0 |
| 2019 | $28 | $1,600 | $1,600 | $0 |
| 2018 | $28 | $1,400 | $1,300 | $100 |
| 2017 | $26 | $1,400 | $1,300 | $100 |
| 2016 | $24 | $1,400 | $1,300 | $100 |
| 2015 | $24 | $1,400 | $1,300 | $100 |
| 2014 | $23 | $1,400 | $1,300 | $100 |
Source: Public Records
Property History
| Date | Event | Price | List to Sale | Price per Sq Ft |
|---|---|---|---|---|
| 10/27/2025 10/27/25 | Price Changed | $105,000 | -22.2% | $69 / Sq Ft |
| 10/15/2025 10/15/25 | Price Changed | $134,900 | -9.5% | $88 / Sq Ft |
| 09/04/2025 09/04/25 | Price Changed | $149,000 | -6.8% | $97 / Sq Ft |
| 07/11/2025 07/11/25 | For Sale | $159,900 | -- | $104 / Sq Ft |
Source: Range Association of REALTORS®
Purchase History
| Date | Type | Sale Price | Title Company |
|---|---|---|---|
| Warranty Deed | $61,800 | Up North Title Llc | |
| Quit Claim Deed | -- | None Available | |
| Interfamily Deed Transfer | -- | -- |
Source: Public Records
Mortgage History
| Date | Status | Loan Amount | Loan Type |
|---|---|---|---|
| Open | $61,800 | Purchase Money Mortgage |
Source: Public Records
Source: Range Association of REALTORS®
MLS Number: 148703
APN: 090018000817
Nearby Homes
- 908 S 4th Ave W
- 126 3rd St S Unit 3
- 206 4th St S
- 1325 9th St S Unit 1325 9th St S Apt 8
- 1325 9th St S Unit 1325 9th St S Apt 1
- 201 N 5th Ave S
- 117 2nd St N Unit 2
- 117 2nd St N Unit 2
- 550 N 3rd Ave
- 8392 Jasmine St
- 100 N Van Buren Ave
- 123 N Broadway Ave Unit 123 Broadway Av main flr
- 5700 Mountain Ave
- 5739 Marble Ave
- 100 Forest St Unit 102 Forest Street
- 310 E 4th Ave N
- 400 1st Ave SW
- 400 1st Ave SW Unit . 201
- 400 1st Ave SW Unit . 300
- 413 1st St SW







