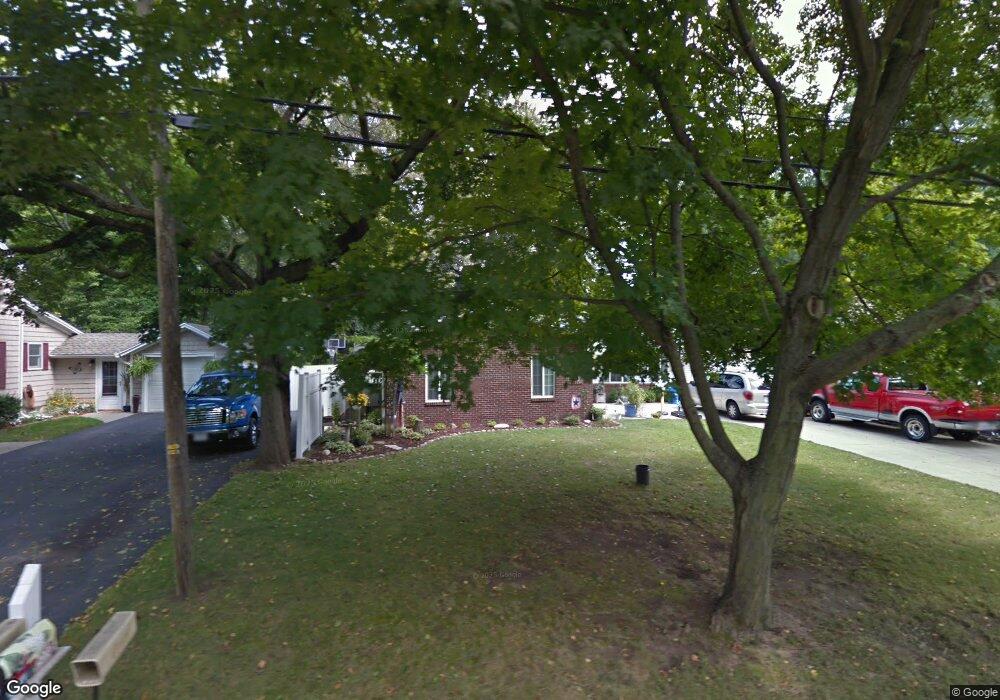Estimated Value: $173,000 - $248,000
2
Beds
2
Baths
1,488
Sq Ft
$137/Sq Ft
Est. Value
About This Home
This home is located at 518 Adrian St, Delta, OH 43515 and is currently estimated at $203,177, approximately $136 per square foot. 518 Adrian St is a home located in Fulton County with nearby schools including Delta Elementary School, Pike-Delta-York Middle School, and Pike-Delta-York High School.
Ownership History
Date
Name
Owned For
Owner Type
Purchase Details
Closed on
Sep 13, 2012
Sold by
Cole David G and Cole Lynette M
Bought by
Cole David G and Cole Lynette M
Current Estimated Value
Home Financials for this Owner
Home Financials are based on the most recent Mortgage that was taken out on this home.
Original Mortgage
$77,930
Outstanding Balance
$12,940
Interest Rate
3.56%
Mortgage Type
New Conventional
Estimated Equity
$190,237
Purchase Details
Closed on
Oct 16, 1996
Sold by
Sindel Charlene A
Bought by
Cole David G
Home Financials for this Owner
Home Financials are based on the most recent Mortgage that was taken out on this home.
Original Mortgage
$60,000
Interest Rate
8.44%
Mortgage Type
New Conventional
Purchase Details
Closed on
Jan 1, 1990
Bought by
Sindel Charlene A
Create a Home Valuation Report for This Property
The Home Valuation Report is an in-depth analysis detailing your home's value as well as a comparison with similar homes in the area
Home Values in the Area
Average Home Value in this Area
Purchase History
| Date | Buyer | Sale Price | Title Company |
|---|---|---|---|
| Cole David G | -- | Attorney | |
| Cole David G | $85,500 | -- | |
| Sindel Charlene A | -- | -- |
Source: Public Records
Mortgage History
| Date | Status | Borrower | Loan Amount |
|---|---|---|---|
| Open | Cole David G | $77,930 | |
| Closed | Cole David G | $60,000 |
Source: Public Records
Tax History
| Year | Tax Paid | Tax Assessment Tax Assessment Total Assessment is a certain percentage of the fair market value that is determined by local assessors to be the total taxable value of land and additions on the property. | Land | Improvement |
|---|---|---|---|---|
| 2024 | $2,529 | $54,710 | $6,930 | $47,780 |
| 2023 | $2,324 | $54,710 | $6,930 | $47,780 |
| 2022 | $2,485 | $44,630 | $5,780 | $38,850 |
| 2021 | $2,567 | $44,630 | $5,780 | $38,850 |
| 2020 | $2,556 | $44,630 | $5,780 | $38,850 |
| 2019 | $2,202 | $39,310 | $5,780 | $33,530 |
| 2018 | $2,042 | $39,310 | $5,780 | $33,530 |
| 2017 | $2,032 | $39,310 | $5,780 | $33,530 |
| 2016 | $1,906 | $32,660 | $5,780 | $26,880 |
| 2015 | $1,824 | $32,660 | $5,780 | $26,880 |
| 2014 | $1,820 | $32,660 | $5,780 | $26,880 |
| 2013 | $2,007 | $36,400 | $4,900 | $31,500 |
Source: Public Records
Map
Nearby Homes
- 302 Adrian St
- 308 Monroe St
- 207 Wood St
- 305 Mckinley St
- 8069 Fulton County 7-2
- 518 Providence St
- 929 Linwood Ave
- 8069 County Road 7
- 810 Greenview Ave
- 2049 Pear Tree Ln
- 318 Hidden Ridge Dr
- 2061 Redbud Ln
- 315 Cherrytree Ln
- 2158 Redbud Ln
- 320 Crabtree Ln
- 9294 County Road L
- 7373 County Road 12
- 11470 County Rd E
- 3088 County Road H
- 10487 County Road 4
Your Personal Tour Guide
Ask me questions while you tour the home.
