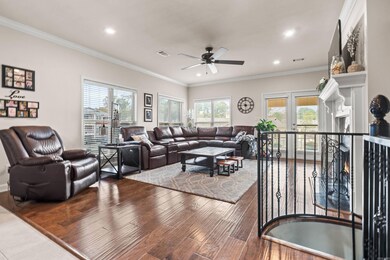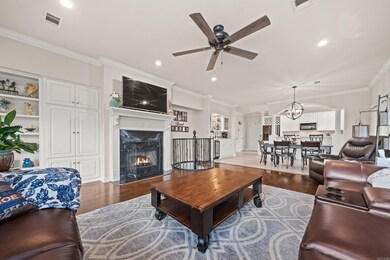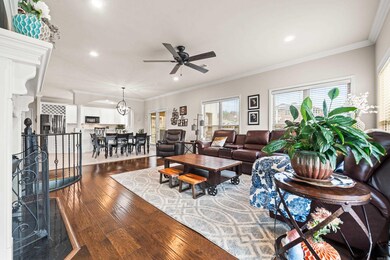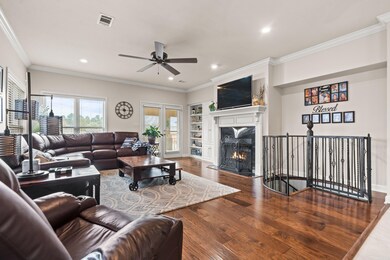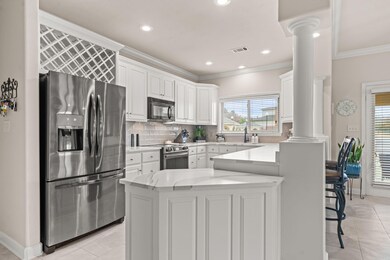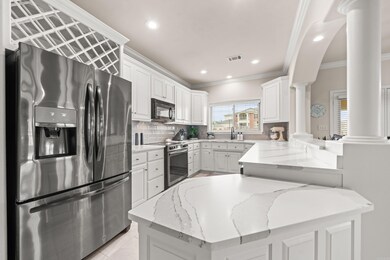
518 Amity Rd Hot Springs, AR 71913
Highlights
- Covered Dock
- Gated Community
- Traditional Architecture
- Lakeside Primary School Rated A-
- Lake View
- Wood Flooring
About This Home
As of March 2025Welcome to lakeside living in this beautifully designed 3-bedroom, 3-bathroom condo in the highly sought-after Millennium Bay. This exceptional property offers a walk-in level for easy accessibility and includes a covered boat dock with a lift, perfect for boating enthusiasts. The main level features two spacious bedrooms and two well-appointed bathrooms. The master suite is a true retreat, boasting a remodeled bathroom complete with a luxurious tile shower, soaking tub, and quartz countertops. The open-concept living area is filled with natural light and seamlessly flows into the updated kitchen, which features stunning quartz countertops and stylish black stainless appliances. A separate laundry room adds convenience to your daily routine. Downstairs, you'll find a third bedroom and bathroom, providing additional privacy for guests or family members. Each bedroom is designed for comfort, with ample closet storage to meet your needs. Outdoor living is a highlight of this condo, with two covered patios—one overlooking the sparkling inground pool and the other offering serene views of Lake Hamilton. The community features beautifully landscaped grounds and easy access to the pool.
Property Details
Home Type
- Condominium
Est. Annual Taxes
- $1,867
Year Built
- Built in 2002
Lot Details
- Private Streets
- Cleared Lot
HOA Fees
- $289 Monthly HOA Fees
Parking
- 1 Car Garage
Home Design
- Traditional Architecture
- Brick Exterior Construction
- Composition Roof
- Stucco Exterior
Interior Spaces
- 2,150 Sq Ft Home
- 2-Story Property
- Wet Bar
- Built-in Bookshelves
- Ceiling Fan
- Gas Log Fireplace
- Insulated Windows
- Insulated Doors
- Combination Kitchen and Dining Room
- Lake Views
- Termite Clearance
Kitchen
- Eat-In Kitchen
- Breakfast Bar
- Electric Range
- Stove
- Microwave
- Dishwasher
- Quartz Countertops
- Disposal
Flooring
- Wood
- Tile
- Luxury Vinyl Tile
Bedrooms and Bathrooms
- 3 Bedrooms
- Walk-In Closet
- 3 Full Bathrooms
Laundry
- Laundry Room
- Washer Hookup
Finished Basement
- Walk-Out Basement
- Basement Fills Entire Space Under The House
- Crawl Space
Outdoor Features
- Electric Hoist or Boat Lift
- Covered Dock
- Patio
- Outdoor Storage
Schools
- Lakeside Elementary And Middle School
- Lakeside High School
Utilities
- Central Heating and Cooling System
- Gas Water Heater
Community Details
Overview
- Other Mandatory Fees
- On-Site Maintenance
Recreation
- Community Pool
Additional Features
- Picnic Area
- Gated Community
Similar Homes in the area
Home Values in the Area
Average Home Value in this Area
Property History
| Date | Event | Price | Change | Sq Ft Price |
|---|---|---|---|---|
| 06/10/2025 06/10/25 | Price Changed | $339,000 | -5.6% | $197 / Sq Ft |
| 04/24/2025 04/24/25 | For Sale | $359,000 | -14.5% | $209 / Sq Ft |
| 03/20/2025 03/20/25 | Sold | $420,000 | -1.2% | $195 / Sq Ft |
| 02/18/2025 02/18/25 | Pending | -- | -- | -- |
| 02/06/2025 02/06/25 | Price Changed | $425,000 | -1.1% | $198 / Sq Ft |
| 11/07/2024 11/07/24 | Price Changed | $429,900 | -2.3% | $200 / Sq Ft |
| 10/31/2024 10/31/24 | For Sale | $439,900 | +7.3% | $205 / Sq Ft |
| 10/02/2024 10/02/24 | Sold | $410,000 | -3.5% | $238 / Sq Ft |
| 09/03/2024 09/03/24 | Pending | -- | -- | -- |
| 07/28/2024 07/28/24 | For Sale | $425,000 | +92.3% | $247 / Sq Ft |
| 03/09/2015 03/09/15 | Sold | $221,000 | -3.5% | $128 / Sq Ft |
| 02/07/2015 02/07/15 | Pending | -- | -- | -- |
| 12/15/2014 12/15/14 | For Sale | $229,000 | -- | $133 / Sq Ft |
Tax History Compared to Growth
Agents Affiliated with this Home
-
Harolyn Holmes

Seller's Agent in 2025
Harolyn Holmes
Hot Springs Realty
(501) 282-7718
91 Total Sales
-
The Billingsley Team

Seller's Agent in 2025
The Billingsley Team
McGraw Realtors - HS
(501) 547-2997
186 Total Sales
-
Megan Billingsley
M
Seller Co-Listing Agent in 2025
Megan Billingsley
McGraw Realtors - HS
(501) 276-3742
102 Total Sales
-
Karol Bailes

Buyer's Agent in 2025
Karol Bailes
Crye-Leike
(501) 804-8614
119 Total Sales
-
Michael Morgridge

Buyer's Agent in 2024
Michael Morgridge
McGraw Realtors - HS
(575) 770-0487
60 Total Sales
-
T
Seller's Agent in 2015
Teresa Champion
Crye-Leike
Map
Source: Cooperative Arkansas REALTORS® MLS
MLS Number: 24039840

