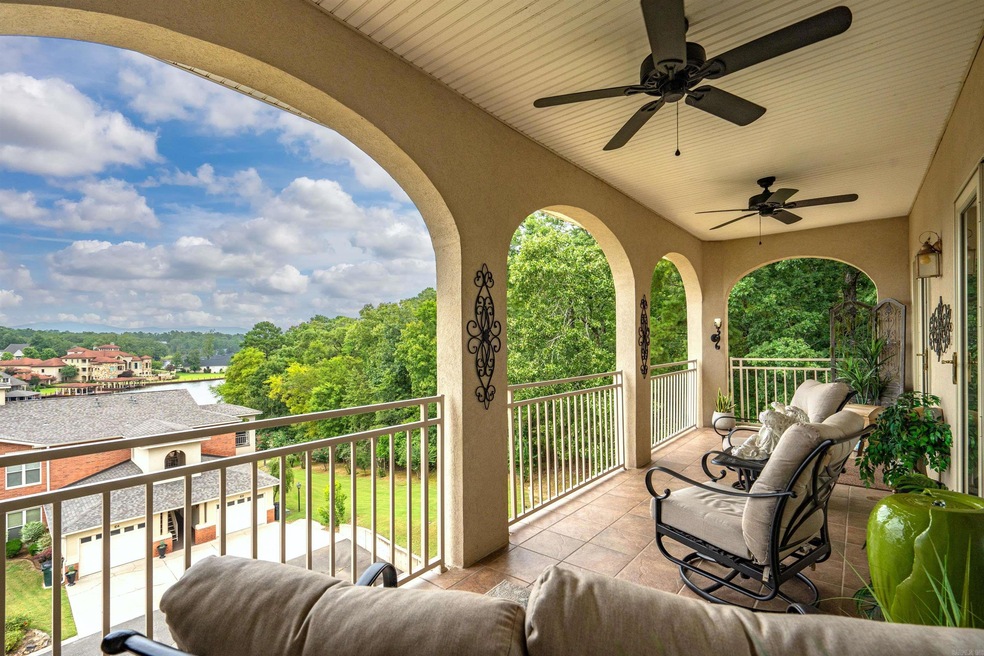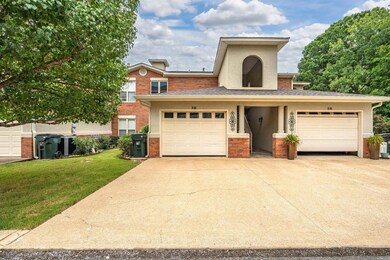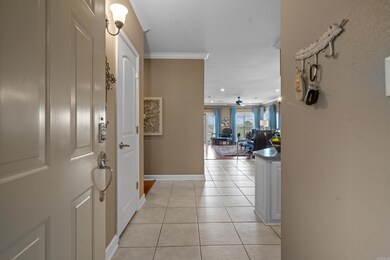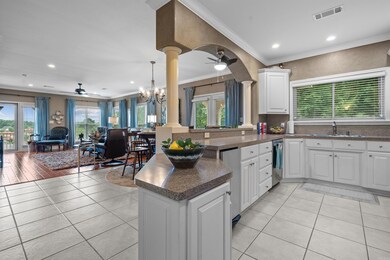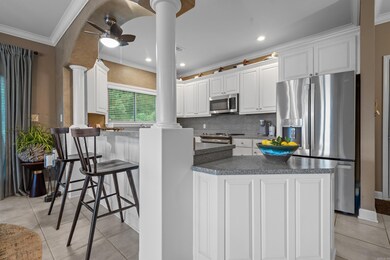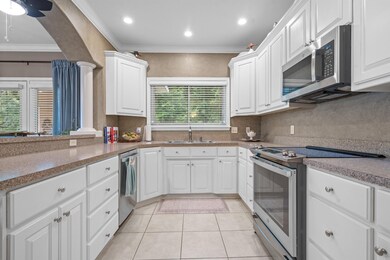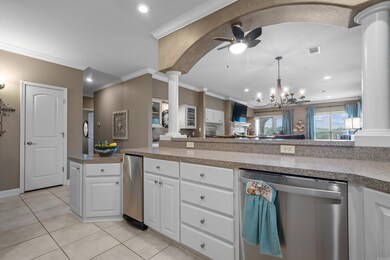
518 Amity Rd Hot Springs, AR 71913
Highlights
- Gated Community
- Lake View
- Multiple Fireplaces
- Lakeside Primary School Rated A-
- Community Lake
- Traditional Architecture
About This Home
As of March 2025Welcome to paradise! This gated, secluded, peaceful, quiet, and perfectly maintained two bedroom-two bath condominium offers the best Hot Springs has to offer. This top floor unit has a large patio with views of Lake Hamilton’s crisp waters, the rolling hills, pristine pastureland, and is wooded on one side giving you all the feels of being nestled in in the natural beauty of Arkansas. This home comes complete with a Brooks chair lift, matching top-of-the line GE stainless kitchen appliances, HVAC, new roof, (2024) and fresh, neutral colored paint inside and out; all less than two years old! It is absolutely move-in ready. An additional grilling patio, which overlooks the adjoining woods, is the perfect place to entertain or to just relax in total seclusion. A gas line hookup for your grill is provided. An oversized, one-car or small boat, covered garage and additional storage room off the large patio provides more than ample space to stow your extra belongings. Built-in, above ground shelves in the garage are an added bonus! Inside, the extra-wide 40” hallways and 36” doors make for ease of navigation. On the dog days of summer, spend your time relaxing at the crystal clear
Property Details
Home Type
- Condominium
Est. Annual Taxes
- $3,046
Year Built
- Built in 2003
HOA Fees
- $272 Monthly HOA Fees
Property Views
- Lake
- Scenic Vista
Home Design
- Traditional Architecture
- Slab Foundation
- Stucco Exterior Insulation and Finish Systems
- Architectural Shingle Roof
Interior Spaces
- 1,720 Sq Ft Home
- 1-Story Property
- Wet Bar
- Ceiling Fan
- Multiple Fireplaces
- Gas Log Fireplace
- Open Floorplan
- Termite Clearance
Kitchen
- Eat-In Kitchen
- Breakfast Bar
- Electric Range
- Stove
- Microwave
- Dishwasher
- Trash Compactor
- Disposal
Flooring
- Wood
- Tile
Bedrooms and Bathrooms
- 2 Bedrooms
- 2 Full Bathrooms
- Walk-in Shower
Laundry
- Laundry Room
- Washer Hookup
Parking
- Garage
- Automatic Garage Door Opener
Outdoor Features
- Balcony
- Outdoor Storage
Utilities
- Central Heating and Cooling System
- Electric Water Heater
Community Details
Overview
- Other Mandatory Fees
- On-Site Maintenance
- Community Lake
Recreation
- Community Pool
Additional Features
- Picnic Area
- Gated Community
Similar Homes in the area
Home Values in the Area
Average Home Value in this Area
Property History
| Date | Event | Price | Change | Sq Ft Price |
|---|---|---|---|---|
| 06/10/2025 06/10/25 | Price Changed | $339,000 | -5.6% | $197 / Sq Ft |
| 04/24/2025 04/24/25 | For Sale | $359,000 | -14.5% | $209 / Sq Ft |
| 03/20/2025 03/20/25 | Sold | $420,000 | -1.2% | $195 / Sq Ft |
| 02/18/2025 02/18/25 | Pending | -- | -- | -- |
| 02/06/2025 02/06/25 | Price Changed | $425,000 | -1.1% | $198 / Sq Ft |
| 11/07/2024 11/07/24 | Price Changed | $429,900 | -2.3% | $200 / Sq Ft |
| 10/31/2024 10/31/24 | For Sale | $439,900 | +7.3% | $205 / Sq Ft |
| 10/02/2024 10/02/24 | Sold | $410,000 | -3.5% | $238 / Sq Ft |
| 09/03/2024 09/03/24 | Pending | -- | -- | -- |
| 07/28/2024 07/28/24 | For Sale | $425,000 | +92.3% | $247 / Sq Ft |
| 03/09/2015 03/09/15 | Sold | $221,000 | -3.5% | $128 / Sq Ft |
| 02/07/2015 02/07/15 | Pending | -- | -- | -- |
| 12/15/2014 12/15/14 | For Sale | $229,000 | -- | $133 / Sq Ft |
Tax History Compared to Growth
Agents Affiliated with this Home
-
Harolyn Holmes

Seller's Agent in 2025
Harolyn Holmes
Hot Springs Realty
(501) 282-7718
91 Total Sales
-
The Billingsley Team

Seller's Agent in 2025
The Billingsley Team
McGraw Realtors - HS
(501) 547-2997
186 Total Sales
-
Megan Billingsley
M
Seller Co-Listing Agent in 2025
Megan Billingsley
McGraw Realtors - HS
(501) 276-3742
102 Total Sales
-
Karol Bailes

Buyer's Agent in 2025
Karol Bailes
Crye-Leike
(501) 804-8614
119 Total Sales
-
Michael Morgridge

Buyer's Agent in 2024
Michael Morgridge
McGraw Realtors - HS
(575) 770-0487
60 Total Sales
-
T
Seller's Agent in 2015
Teresa Champion
Crye-Leike
Map
Source: Cooperative Arkansas REALTORS® MLS
MLS Number: 24027009
