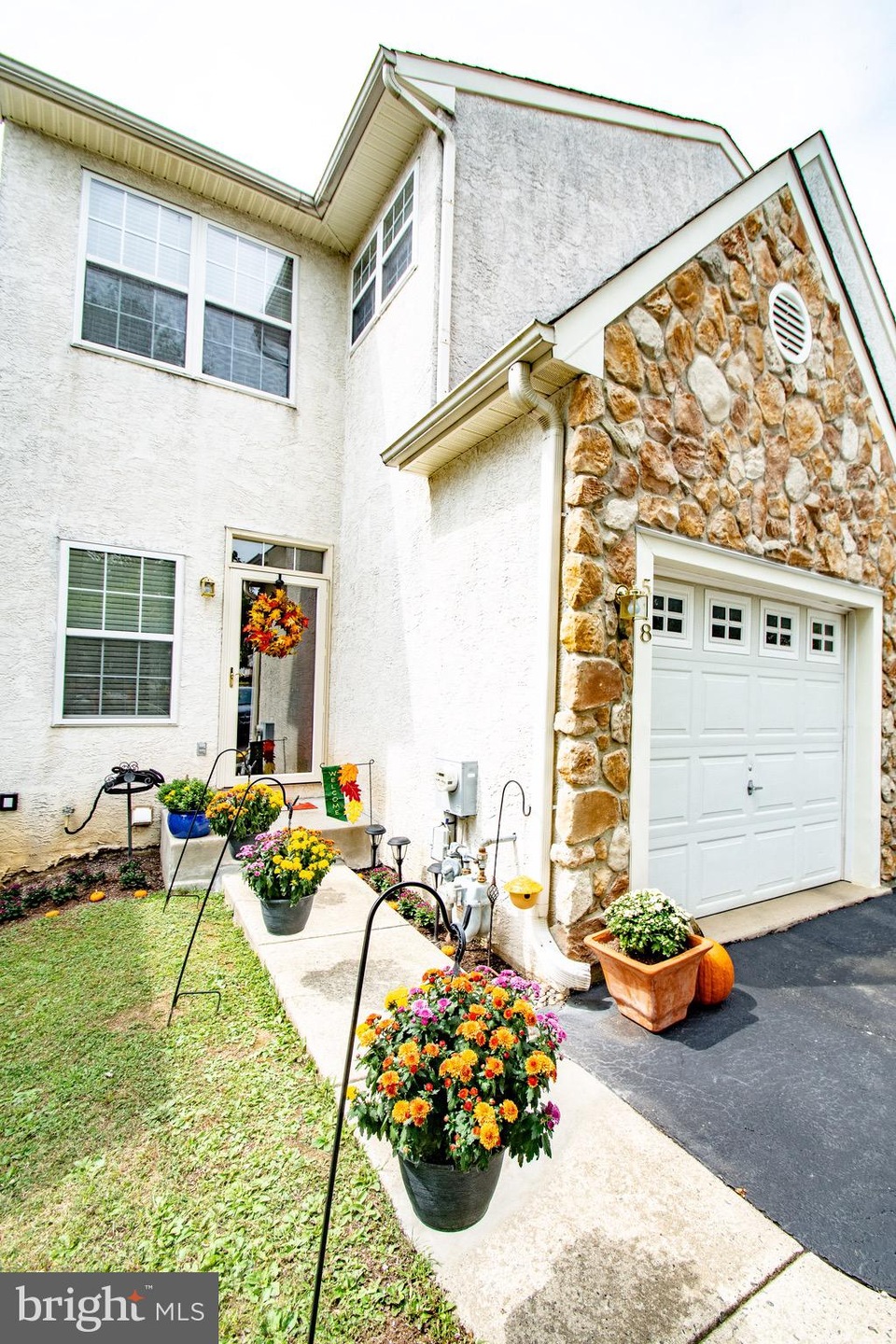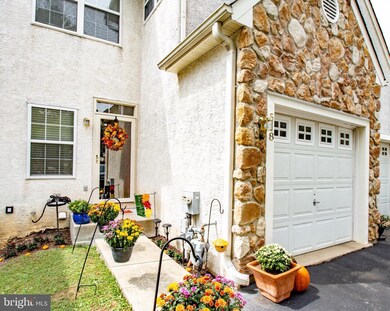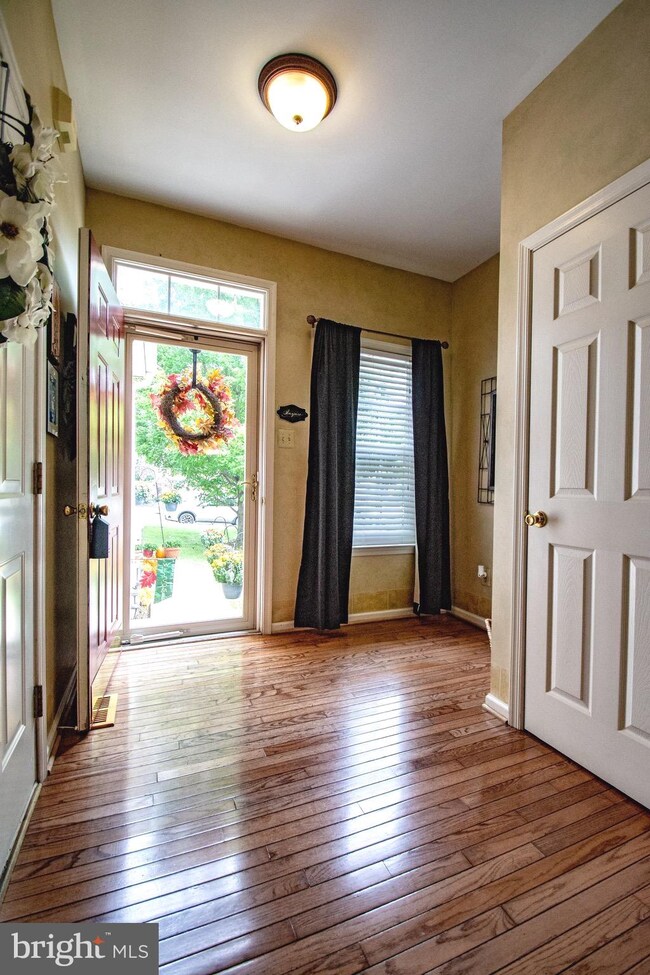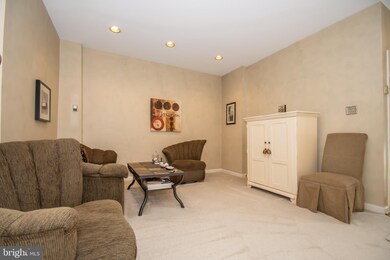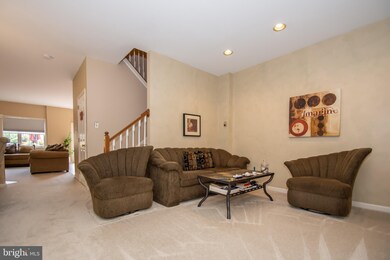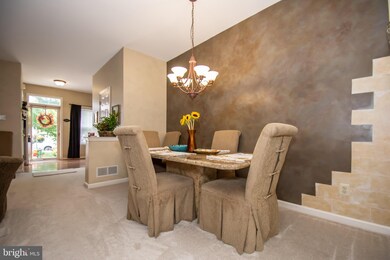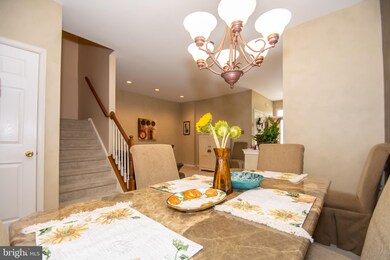
518 Cork Cir West Chester, PA 19380
Estimated Value: $453,523 - $498,000
Highlights
- Traditional Architecture
- 1 Car Attached Garage
- Dining Room
- Exton Elementary School Rated A
- Central Heating and Cooling System
- Family Room
About This Home
As of October 2019This neat, clean & pristine stone-front townhome in highly sought after Village of Shannon, has been meticulously maintained by the original owner! Enter into the foyer w/hardwood floors, and you will be pleased to find the open concept most buyers are looking for w/new neutral carpet & fresh paint. The living room w/recessed lighting is open to the formal dining room. The cozy family room w/gas fireplace w/marble surround is open to the kitchen, which offers tile floors & backsplash, gas stove, plenty of cabinets & counter space, and a sun-filled breakfast nook. Slider door leads to the quaint deck, which is the perfect place to drink your morning coffee. The powder room & garage complete the 1st floor. Next, head upstairs to the spacious master bedroom w/2 closets, one of which is a walk-in closet, ceiling fan, dramatic vaulted ceiling, and an en suite bathroom w/oversized glass enclosed shower w/tile surround, soaking tub, dual vanity w/additional storage, tile floor, and skylight. Two additional bedrooms w/ceiling fans and plenty of closet space, and hall bathroom with tub/shower combination w/tile surround & tile floor, complete the 2nd floor. The walkout basement offers high ceilings, laundry, and plenty of storage space. Slider door leads to the slate patio & backyard. Money Magazine ranked West Goshen Township One of the Best Places to Live in America! Conveniently located close to major routes, the Exton train station, shopping, dining, parks, award winning West Chester Schools, and so much more. Schedule a showing today before it s too late! Seller is a PA licensed realtor.
Last Agent to Sell the Property
Weichert, Realtors - Cornerstone License #RS286749 Listed on: 09/03/2019

Townhouse Details
Home Type
- Townhome
Est. Annual Taxes
- $3,656
Year Built
- Built in 2000
Lot Details
- 2,520 Sq Ft Lot
- Property is in good condition
HOA Fees
- $10 Monthly HOA Fees
Parking
- 1 Car Attached Garage
- 2 Open Parking Spaces
Home Design
- Traditional Architecture
- Aluminum Siding
- Stone Siding
- Vinyl Siding
- Stucco
Interior Spaces
- 1,658 Sq Ft Home
- Property has 2 Levels
- Marble Fireplace
- Gas Fireplace
- Family Room
- Dining Room
Bedrooms and Bathrooms
- 3 Main Level Bedrooms
Basement
- Basement Fills Entire Space Under The House
- Laundry in Basement
Utilities
- Central Heating and Cooling System
Community Details
- Village Of Shannon Subdivision
Listing and Financial Details
- Tax Lot 0334
- Assessor Parcel Number 52-01P-0334
Ownership History
Purchase Details
Home Financials for this Owner
Home Financials are based on the most recent Mortgage that was taken out on this home.Purchase Details
Home Financials for this Owner
Home Financials are based on the most recent Mortgage that was taken out on this home.Similar Homes in West Chester, PA
Home Values in the Area
Average Home Value in this Area
Purchase History
| Date | Buyer | Sale Price | Title Company |
|---|---|---|---|
| Lalli Kathleen A | $310,000 | Horizon Abstract Co Inc | |
| Harper Pamela D | $181,210 | T A Title Insurance Company |
Mortgage History
| Date | Status | Borrower | Loan Amount |
|---|---|---|---|
| Open | Lalli Kathleen A | $297,000 | |
| Closed | Lalli Kathleen A | $294,500 | |
| Previous Owner | Harper Pamela D | $150,000 | |
| Previous Owner | Harper Pamela D | $67,640 | |
| Previous Owner | Harper Pamela D | $150,000 | |
| Previous Owner | Harper Pamela D | $15,000 | |
| Previous Owner | Harper Pamela B | $16,000 | |
| Previous Owner | Harper Pamela D | $40,000 |
Property History
| Date | Event | Price | Change | Sq Ft Price |
|---|---|---|---|---|
| 10/29/2019 10/29/19 | Sold | $310,000 | 0.0% | $187 / Sq Ft |
| 09/14/2019 09/14/19 | Pending | -- | -- | -- |
| 09/03/2019 09/03/19 | For Sale | $310,000 | -- | $187 / Sq Ft |
Tax History Compared to Growth
Tax History
| Year | Tax Paid | Tax Assessment Tax Assessment Total Assessment is a certain percentage of the fair market value that is determined by local assessors to be the total taxable value of land and additions on the property. | Land | Improvement |
|---|---|---|---|---|
| 2024 | $3,781 | $130,420 | $24,100 | $106,320 |
| 2023 | $3,781 | $130,420 | $24,100 | $106,320 |
| 2022 | $3,732 | $130,420 | $24,100 | $106,320 |
| 2021 | $3,680 | $130,420 | $24,100 | $106,320 |
| 2020 | $3,656 | $130,420 | $24,100 | $106,320 |
| 2019 | $3,605 | $130,420 | $24,100 | $106,320 |
| 2018 | $3,528 | $130,420 | $24,100 | $106,320 |
| 2017 | $3,452 | $130,420 | $24,100 | $106,320 |
| 2016 | $2,772 | $130,420 | $24,100 | $106,320 |
| 2015 | $2,772 | $130,420 | $24,100 | $106,320 |
| 2014 | $2,772 | $130,420 | $24,100 | $106,320 |
Agents Affiliated with this Home
-
Kristina Platt

Seller's Agent in 2019
Kristina Platt
Weichert, Realtors - Cornerstone
(610) 563-6474
31 Total Sales
-
Kristin Ciarmella

Buyer's Agent in 2019
Kristin Ciarmella
Keller Williams Realty Devon-Wayne
(610) 742-9160
189 Total Sales
-

Buyer Co-Listing Agent in 2019
BRIAN LUSE
Keller Williams Realty Devon-Wayne
Map
Source: Bright MLS
MLS Number: PACT488140
APN: 52-01P-0334.0000
- 507 Cork Cir
- 329 Galway Dr
- 1069 E Boot Rd
- 1342 Morstein Rd
- 108 Longford Rd
- 1344 Morstein Rd Unit A
- 1319 Ship Rd
- 1218 Waterford Rd
- 1713 Yardley Dr
- 1400 E Woodbank Way
- 1215 Youngs Rd
- 1211 Waterford Rd
- 1124 Nottingham Dr
- 1736 Yardley Dr
- 1290 Clearbrook Rd
- 1 Red Barn Ln
- 646 Heatherton Ln
- 1545 Morstein Rd
- 1237 W King Rd
- 1061 Kennett Way
