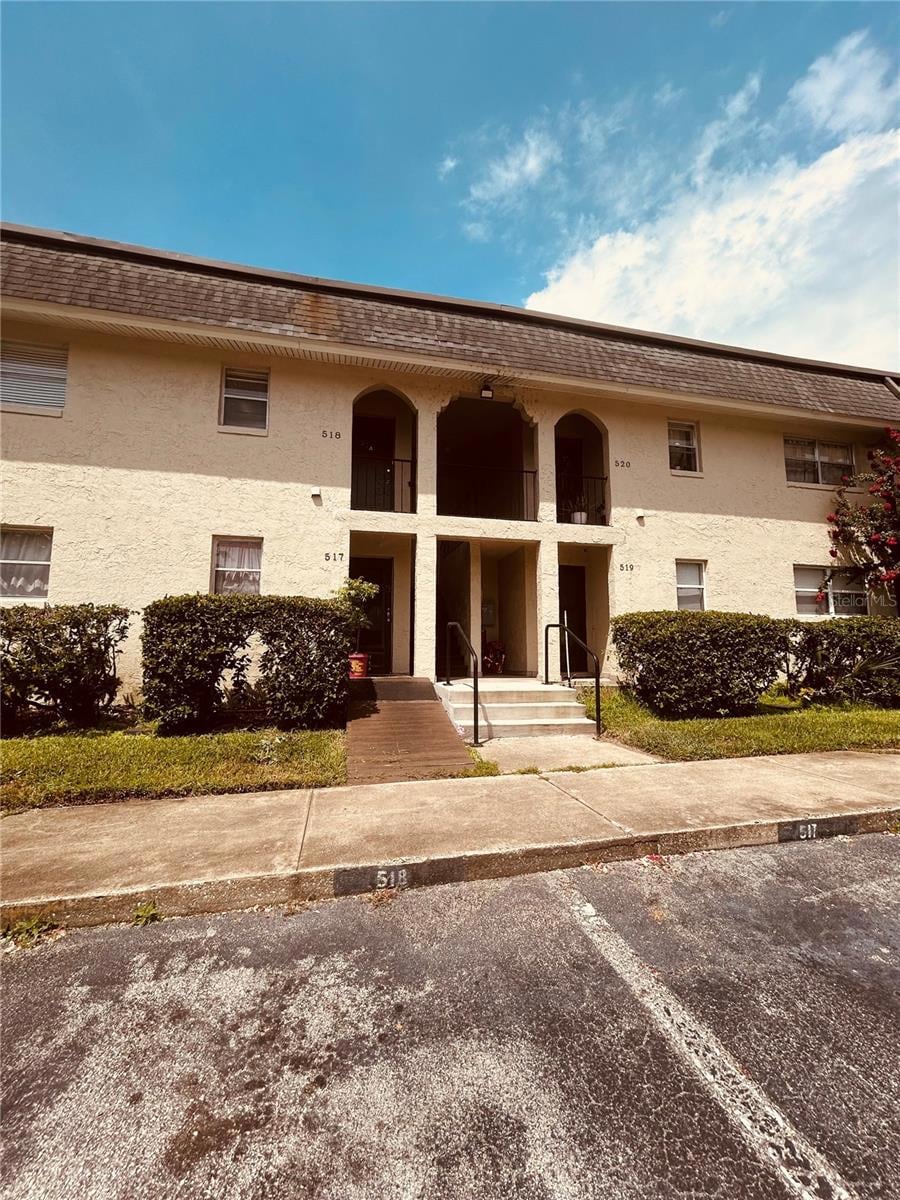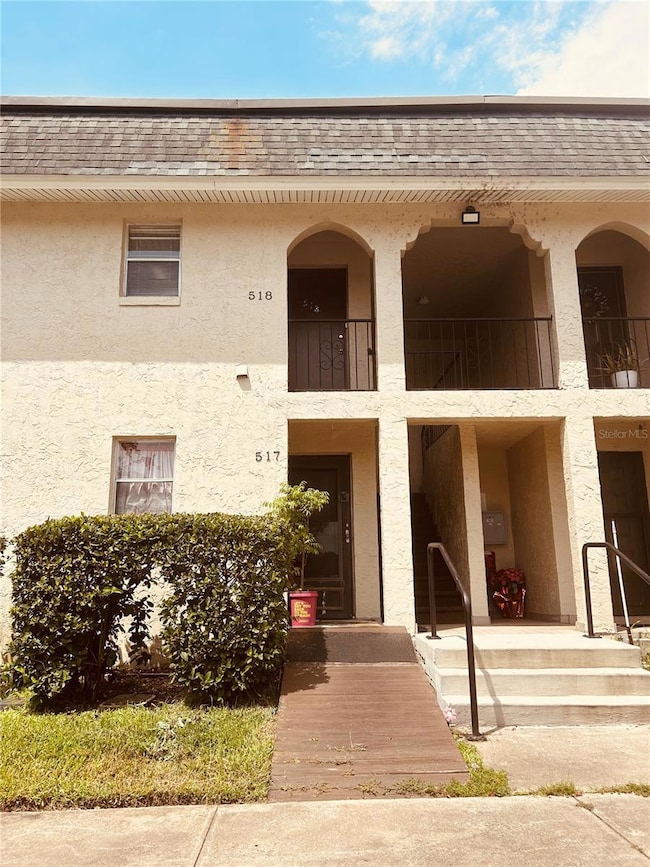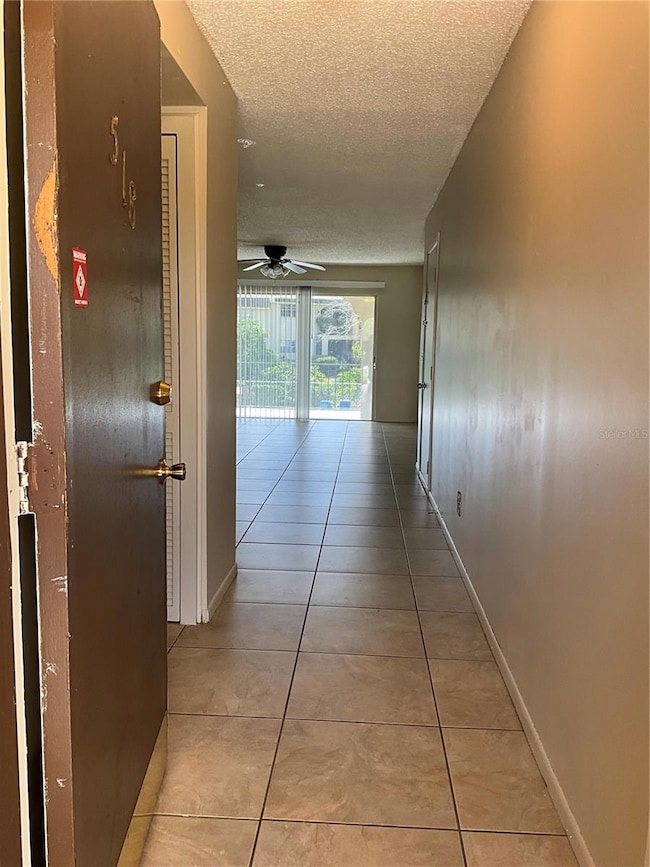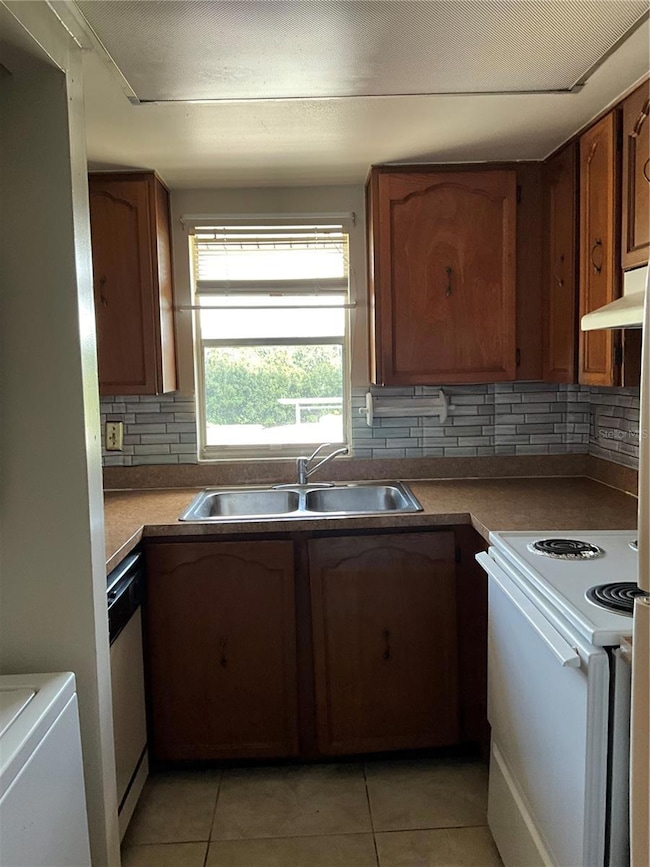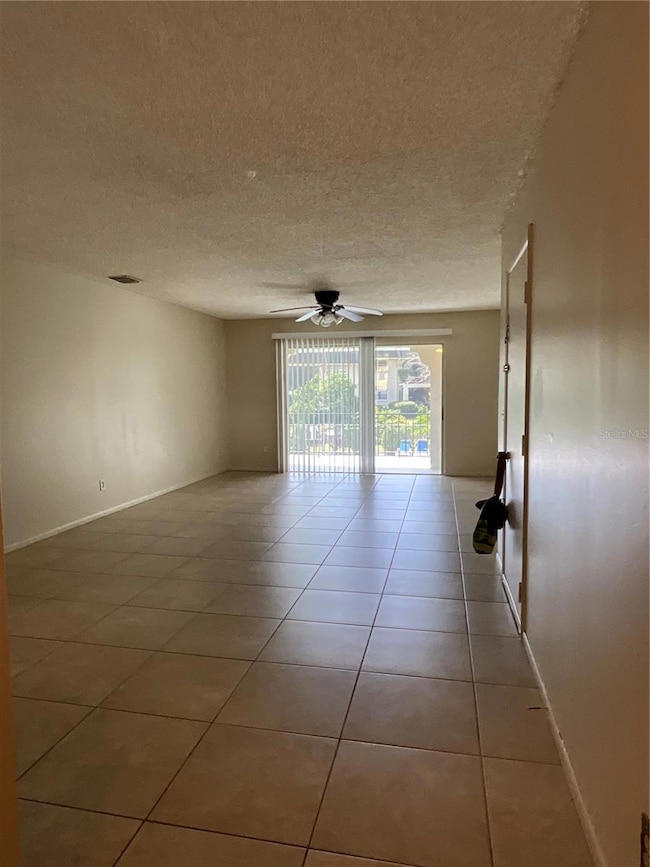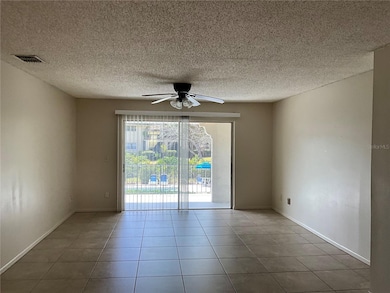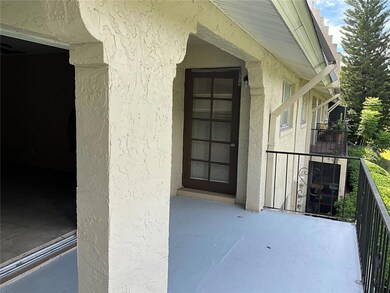518 E San Sebastian Ct Unit 518 Altamonte Springs, FL 32714
Spring Valley NeighborhoodHighlights
- Pool View
- Great Room
- Covered Patio or Porch
- Lake Brantley High School Rated A-
- Community Pool
- Balcony
About This Home
Condo is located in an area where there is lots of shopping, major intersections close by so that you can take public transportation.
The home has porcelain floors, and the bathroom have been recently done. When you enter the unit you have a view of the balcony that overlooks the pool area. The unit also includes washer and dryer.
Listing Agent
PORTALATIN HOMES REALTY Brokerage Phone: 407-925-8158 License #3049240 Listed on: 09/16/2025
Condo Details
Home Type
- Condominium
Est. Annual Taxes
- $1,815
Year Built
- Built in 1979
Home Design
- Entry on the 2nd floor
Interior Spaces
- 1,082 Sq Ft Home
- 1-Story Property
- Ceiling Fan
- Sliding Doors
- Great Room
- Combination Dining and Living Room
- Inside Utility
- Ceramic Tile Flooring
- Pool Views
Kitchen
- Breakfast Bar
- Range with Range Hood
- Dishwasher
Bedrooms and Bathrooms
- 2 Bedrooms
- En-Suite Bathroom
- 2 Full Bathrooms
- Bathtub with Shower
Laundry
- Laundry in Kitchen
- Dryer
- Washer
Outdoor Features
- Balcony
- Covered Patio or Porch
- Outdoor Storage
Schools
- Forest City Elementary School
- Teague Middle School
- Lake Brantley High School
Utilities
- Central Heating and Cooling System
- Cable TV Available
Listing and Financial Details
- Residential Lease
- Security Deposit $1,500
- Property Available on 9/16/25
- The owner pays for taxes
- 12-Month Minimum Lease Term
- $100 Application Fee
- 1 to 2-Year Minimum Lease Term
- Assessor Parcel Number 16-21-29-504-0500-5180
Community Details
Overview
- Property has a Home Owners Association
- Luisa Inciarte Association
- Altamonte Village 02 Subdivision
Recreation
- Community Pool
Pet Policy
- No Pets Allowed
Map
Source: Stellar MLS
MLS Number: O6340764
APN: 16-21-29-504-0500-5180
- 0 None St Unit MFRO6352464
- 409 San Sebastian Prado
- 238 Riverbend Dr Unit 103
- 238 Riverbend Dr Unit 107
- 719 Little Wekiva Cir
- 185 Waterfall Way Unit 102
- 196 Riverbend Dr Unit 101
- 502 San Sebastian Prado
- 520 San Sebastian Prado
- 829 Camargo Way Unit 211
- 827 Camargo Way Unit 307
- 826 Camargo Way Unit 307
- 824 Camargo Way Unit 106
- 823 Camargo Way Unit 101
- 614 Sprucewood Cir
- 822 Camargo Way Unit 204
- 514 San Marie Ave
- 610 Heatherton Village
- 664 Little Wekiva Rd
- 711 Clemson Dr
- 662 Cortez Cir Unit Cottage
- 409 Seville Ave
- 126 N Weathersfield Ave
- 829 Camargo Way Unit 306
- 824 Camargo Way Unit 211
- 823 Camargo Way Unit 112
- 823 Camargo Way Unit 302
- 822 Camargo Way Unit 307
- 545 Nantucket Ct
- 200 Sterling Springs Ln
- 956 Salt Pond Place Unit 205
- 216 Afton Square Unit 111
- 216 Afton Square Unit 212
- 112 Dahlia Dr
- 621 Dory Ln Unit 103
- 208 Afton Square Unit 203
- 208 Afton Square Unit 201
- 633 Buoy Ln Unit 104
- 623 Dory Ln Unit 210
- 623 Dory Ln Unit 101
