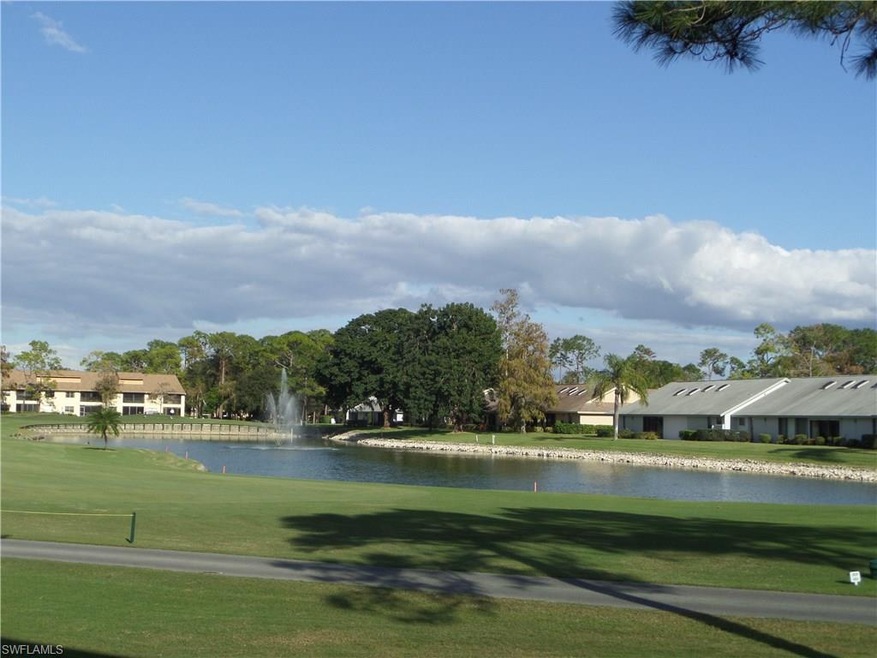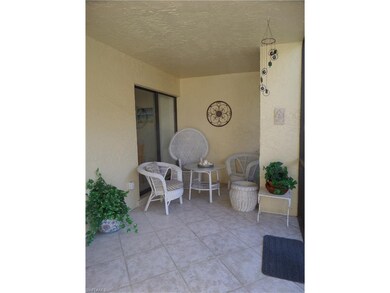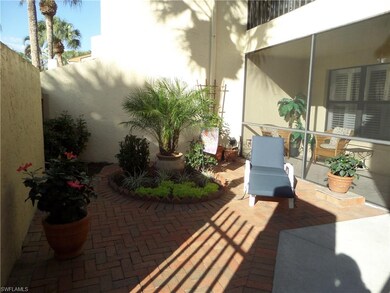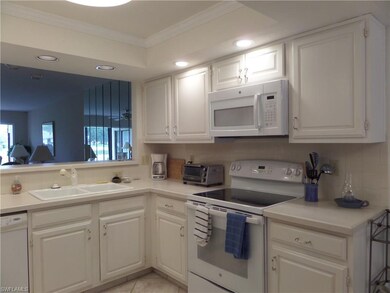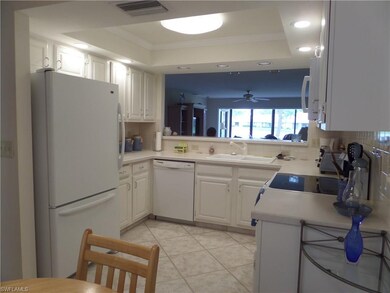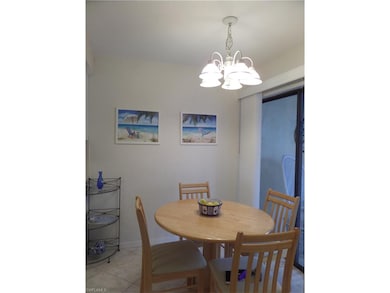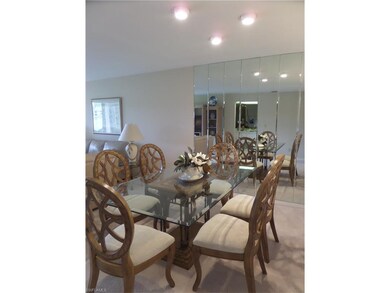
518 Foxtail Ct Unit 518 Naples, FL 34104
East Naples NeighborhoodEstimated Value: $365,000 - $456,000
About This Home
As of February 2017Fabulous golf and water views from glassed and screened lanai. New roof (2014), new heating & A/C (Nov. 2016), new carpet (2017). new hot water heater (Dec. 2011). Lovingly cared for first floor verandah with paver courtyard entry. Eat-in kitchen with new GE built-in microwave (2015), new Maytag refrigerator (2015), GE cooktop stove, new garbage disposal (2014), tile floor on the diagonal, extra recessed lighting and crown molding. New carpet both bedrooms, living & dining area and lanai. Plantation shutters on both bedroom windows. LR open to lanai to create additional living space. Sun shades on lanai. Separate laundry area outside guest BR with full sized Maytag washer, Whirlpool dryer and utility closet. One car detached garage. 27 holes championship golf included. No initiation fee. Clubhouse with fitness facility, restaurant, grill room, library, Pro Shop, driving range, practice putting greens and sand trap area, 3 Har-Tru tennis courts and lap pool. 5 miles from Downtown 5th Ave. shopping, dining, art galleries, live theater and pristine Gulf of Mexico beaches. 25 min. to Regional Southwest airport. Easy access to I-75 No. & So. Close to Marco Island.
Last Agent to Sell the Property
Hamro & Associates LLC License #NAPLES-448500595 Listed on: 01/11/2017
Property Details
Home Type
- Condominium
Est. Annual Taxes
- $2,673
Year Built
- 1987
Parking
- Deeded Parking
Home Design
- Turnkey
Interior Spaces
- 1,500 Sq Ft Home
- 2-Story Property
Community Details
Overview
- $2,000 Secondary HOA Transfer Fee
- Low-Rise Condominium
- Foxfire Condos
Pet Policy
- Pets up to 25 lbs
- Call for details about the types of pets allowed
- 1 Pet Allowed
Ownership History
Purchase Details
Home Financials for this Owner
Home Financials are based on the most recent Mortgage that was taken out on this home.Purchase Details
Purchase Details
Home Financials for this Owner
Home Financials are based on the most recent Mortgage that was taken out on this home.Purchase Details
Similar Homes in Naples, FL
Home Values in the Area
Average Home Value in this Area
Purchase History
| Date | Buyer | Sale Price | Title Company |
|---|---|---|---|
| Logan Stanley G | $270,000 | None Available | |
| Petrich Gary W | -- | None Available | |
| Petrick Gary W | $181,000 | -- | |
| Susay Seymour | $155,000 | -- |
Mortgage History
| Date | Status | Borrower | Loan Amount |
|---|---|---|---|
| Previous Owner | Susay Seymour | $50,000 |
Property History
| Date | Event | Price | Change | Sq Ft Price |
|---|---|---|---|---|
| 02/21/2017 02/21/17 | Sold | $270,000 | -1.8% | $180 / Sq Ft |
| 01/21/2017 01/21/17 | Pending | -- | -- | -- |
| 01/11/2017 01/11/17 | For Sale | $274,900 | -- | $183 / Sq Ft |
Tax History Compared to Growth
Tax History
| Year | Tax Paid | Tax Assessment Tax Assessment Total Assessment is a certain percentage of the fair market value that is determined by local assessors to be the total taxable value of land and additions on the property. | Land | Improvement |
|---|---|---|---|---|
| 2023 | $2,673 | $231,473 | $0 | $0 |
| 2022 | $2,401 | $210,430 | $0 | $0 |
| 2021 | $2,184 | $191,300 | $0 | $191,300 |
| 2020 | $2,163 | $191,300 | $0 | $191,300 |
| 2019 | $2,179 | $191,300 | $0 | $191,300 |
| 2018 | $2,194 | $191,300 | $0 | $191,300 |
| 2017 | $1,958 | $159,841 | $0 | $0 |
| 2016 | $1,753 | $145,310 | $0 | $0 |
| 2015 | $1,580 | $132,100 | $0 | $0 |
| 2014 | $1,501 | $123,930 | $0 | $0 |
Agents Affiliated with this Home
-
Sarah Hoag

Seller's Agent in 2017
Sarah Hoag
Hamro & Associates LLC
(239) 293-5652
39 in this area
44 Total Sales
-
Winston Church

Buyer's Agent in 2017
Winston Church
Real Broker, LLC
(502) 417-4590
11 Total Sales
Map
Source: Naples Area Board of REALTORS®
MLS Number: 217002182
APN: 33730840002
- 220 Timber Lake Cir Unit 102
- 250 Timber Lake Cir Unit 204
- 210 Timber Lake Cir Unit 103
- 177 Fox Glen Dr Unit 1-177
- 220 Foxtail Ct Unit 220
- 219 Fox Glen Dr Unit 1204
- 219 Fox Glen Dr Unit 1203
- 348 Dover Place Unit 103
- 400 Fox Haven Dr Unit 4109
- 343 Dover Place Unit 103
- 343 Dover Place Unit 104
- 359 Dover Place Unit 204
- 955 Hidden Terrace Rd
- 326 Dover Place Unit 203
- 4991 Brixton Ct
- 4521 Rosea Ct
- 518 Foxtail Ct Unit 518
- 520 Foxtail Ct Unit 520
- 516 Foxtail Ct Unit 516
- 522 Foxtail Ct Unit 522
- 514 Foxtail Ct Unit 514
- 524 Foxtail Ct Unit 524
- 512 Foxtail Ct Unit 512
- 510 Foxtail Ct Unit 510
- 508 Foxtail Ct Unit 508
- 506 Foxtail Ct Unit 506
- 602 Foxtail Ct Unit 602
- 504 Foxtail Ct Unit 504
- 606 Foxtail Ct Unit 606
- 424 Foxtail Ct Unit 424
- 422 Foxtail Ct Unit 422
- 420 Foxtail Ct Unit 420
- 416 Foxtail Ct Unit 416
- 414 Foxtail Ct Unit 414
- 412 Foxtail Ct Unit 412
- 410 Foxtail Ct Unit 410
