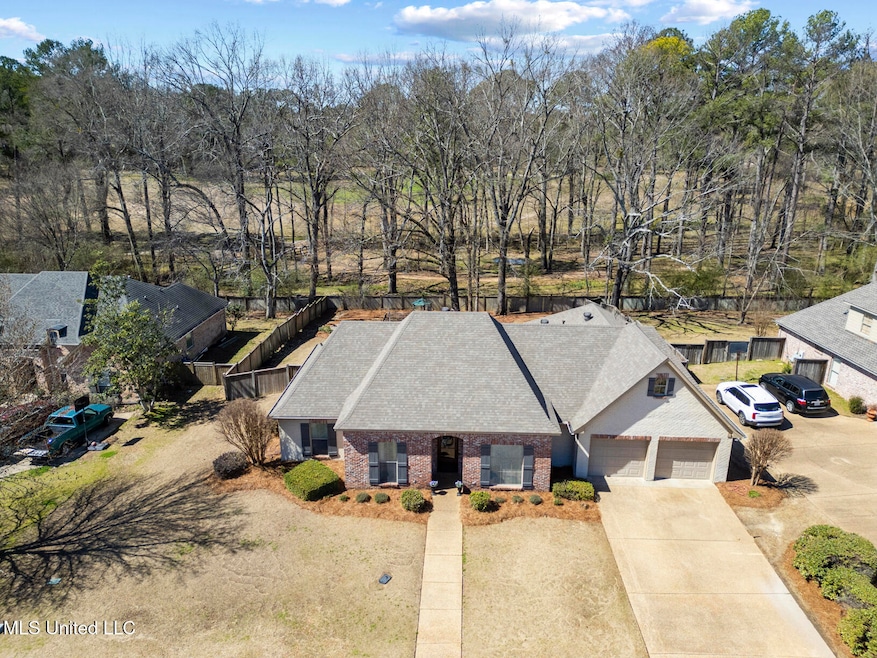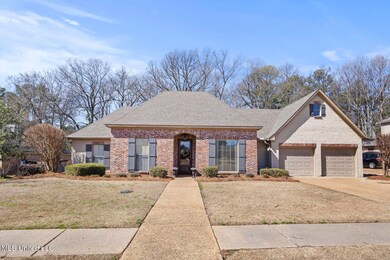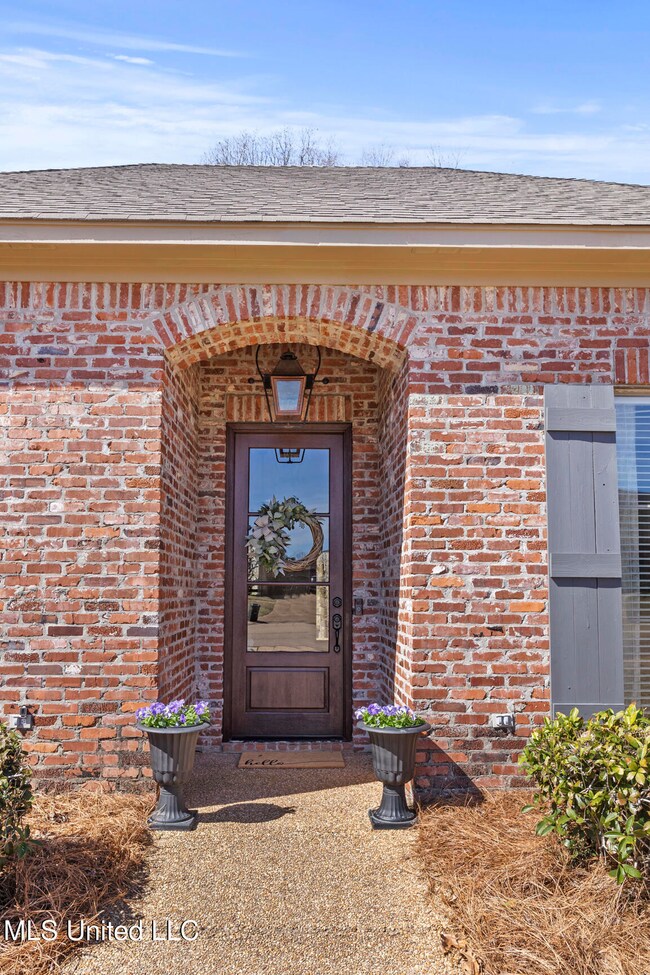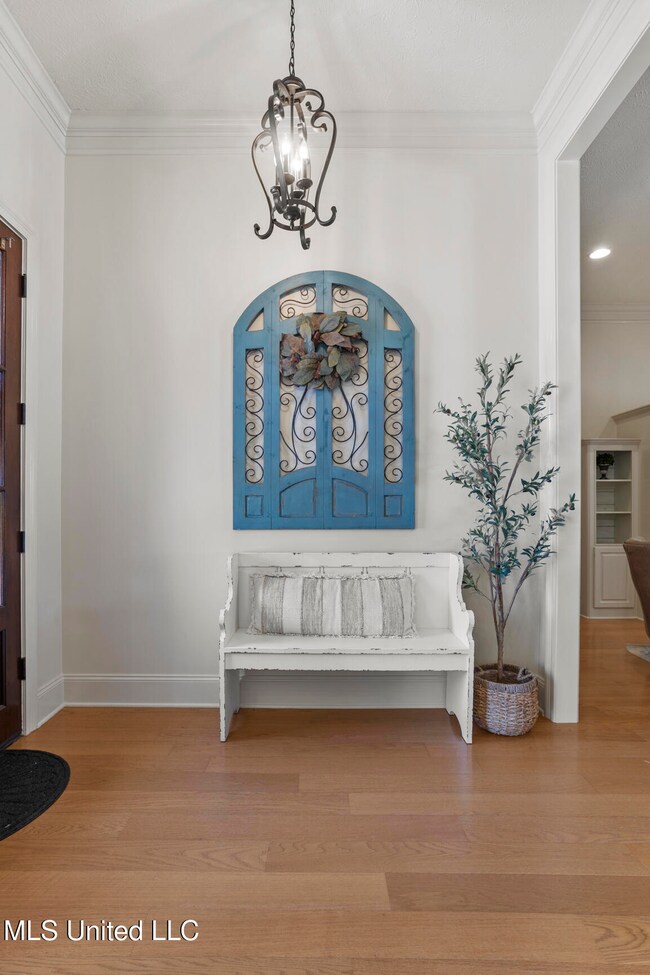
518 Hazelton Dr Madison, MS 39110
Highlights
- Health Club
- Fishing
- Community Lake
- Madison Station Elementary School Rated A
- Gated Community
- Multiple Fireplaces
About This Home
As of March 2025Welcome to this beautifully maintained, one-level home in the heart of Madison, located within the highly sought-after Madison County School District! With 4 spacious bedrooms and 2.5 bathrooms, this home offers an ideal blend of comfort and style. The open, split floor plan features 12-foot ceilings in the living spaces, creating an airy and inviting atmosphere.
The home boasts features updated details throughout, including slab granite countertops in both the kitchen and bathrooms, and new solid wood interior doors. The living room is a standout, with a gas fireplace, custom mantle, and built-in shelving, making it the perfect spot to relax and entertain.
Enjoy the luxury of no carpet in the home, with easy-to-maintain flooring throughout. The large laundry room and walk-in pantry add plenty of storage and organization space. Outside, the park-like backyard backs up to serene woods, offering both privacy and natural beauty.
Additional highlights include a 2-car garage with a large utility room, gutters with leaf covers for easy maintenance, and ample storage throughout the home. Don't miss the chance to own this stunning, move-in-ready home in one of Madison's most desirable neighborhoods!
Last Agent to Sell the Property
Nix-Tann & Associates, Inc. License #S57126 Listed on: 03/07/2025

Home Details
Home Type
- Single Family
Est. Annual Taxes
- $3,007
Year Built
- Built in 2003
Lot Details
- 0.38 Acre Lot
- Wood Fence
- Landscaped
- Back Yard Fenced and Front Yard
HOA Fees
- $57 Monthly HOA Fees
Parking
- 2 Car Direct Access Garage
- Front Facing Garage
- Garage Door Opener
- Driveway
Home Design
- Acadian Style Architecture
- Brick Exterior Construction
- Slab Foundation
- Architectural Shingle Roof
Interior Spaces
- 2,291 Sq Ft Home
- 1-Story Property
- Built-In Features
- Crown Molding
- High Ceiling
- Ceiling Fan
- Recessed Lighting
- Multiple Fireplaces
- Gas Log Fireplace
- Insulated Windows
- Drapes & Rods
- Blinds
- Entrance Foyer
- Living Room with Fireplace
- Storage
- Fire and Smoke Detector
Kitchen
- Eat-In Kitchen
- Breakfast Bar
- Walk-In Pantry
- <<microwave>>
- Dishwasher
- Granite Countertops
- Disposal
Flooring
- Wood
- Ceramic Tile
Bedrooms and Bathrooms
- 4 Bedrooms
- Split Bedroom Floorplan
- Walk-In Closet
- Double Vanity
- <<bathWSpaHydroMassageTubToken>>
- Separate Shower
Laundry
- Laundry Room
- Laundry on main level
- Sink Near Laundry
- Washer and Electric Dryer Hookup
Attic
- Attic Floors
- Pull Down Stairs to Attic
Outdoor Features
- Patio
- Rain Gutters
Schools
- Madison Station Elementary School
- North East Madison Middle School
- Madison Central High School
Utilities
- Central Heating and Cooling System
- Heating System Uses Natural Gas
- Natural Gas Connected
- Water Heater
- High Speed Internet
Listing and Financial Details
- Assessor Parcel Number 071a-11-339-00-00
Community Details
Overview
- Association fees include ground maintenance, management
- Cypress Lake Subdivision
- The community has rules related to covenants, conditions, and restrictions
- Community Lake
Recreation
- Health Club
- Tennis Courts
- Community Pool
- Fishing
- Bike Trail
Security
- Gated Community
Ownership History
Purchase Details
Home Financials for this Owner
Home Financials are based on the most recent Mortgage that was taken out on this home.Purchase Details
Home Financials for this Owner
Home Financials are based on the most recent Mortgage that was taken out on this home.Purchase Details
Home Financials for this Owner
Home Financials are based on the most recent Mortgage that was taken out on this home.Similar Homes in Madison, MS
Home Values in the Area
Average Home Value in this Area
Purchase History
| Date | Type | Sale Price | Title Company |
|---|---|---|---|
| Warranty Deed | -- | None Listed On Document | |
| Warranty Deed | -- | None Available | |
| Warranty Deed | -- | None Available |
Mortgage History
| Date | Status | Loan Amount | Loan Type |
|---|---|---|---|
| Previous Owner | $25,564 | No Value Available | |
| Previous Owner | $212,000 | New Conventional | |
| Previous Owner | $215,500 | Stand Alone Second | |
| Previous Owner | $50,000 | Credit Line Revolving | |
| Previous Owner | $247,000 | Purchase Money Mortgage |
Property History
| Date | Event | Price | Change | Sq Ft Price |
|---|---|---|---|---|
| 03/28/2025 03/28/25 | Sold | -- | -- | -- |
| 03/10/2025 03/10/25 | Pending | -- | -- | -- |
| 03/07/2025 03/07/25 | For Sale | $420,000 | -- | $183 / Sq Ft |
Tax History Compared to Growth
Tax History
| Year | Tax Paid | Tax Assessment Tax Assessment Total Assessment is a certain percentage of the fair market value that is determined by local assessors to be the total taxable value of land and additions on the property. | Land | Improvement |
|---|---|---|---|---|
| 2024 | $3,007 | $28,377 | $0 | $0 |
| 2023 | $3,007 | $28,377 | $0 | $0 |
| 2022 | $3,007 | $28,377 | $0 | $0 |
| 2021 | $2,877 | $27,262 | $0 | $0 |
| 2020 | $2,877 | $27,262 | $0 | $0 |
| 2019 | $2,877 | $27,262 | $0 | $0 |
| 2018 | $2,877 | $27,262 | $0 | $0 |
| 2017 | $2,825 | $26,818 | $0 | $0 |
| 2016 | $2,825 | $26,818 | $0 | $0 |
| 2015 | $2,825 | $26,818 | $0 | $0 |
| 2014 | $2,825 | $26,818 | $0 | $0 |
Agents Affiliated with this Home
-
Katie Taylor
K
Seller's Agent in 2025
Katie Taylor
Nix-Tann & Associates, Inc.
(601) 982-7918
28 Total Sales
-
Stephanie Remore

Buyer's Agent in 2025
Stephanie Remore
Keller Williams
(601) 955-7176
239 Total Sales
Map
Source: MLS United
MLS Number: 4105903
APN: 071A-11-339-00-00
- 136 Cypress Lake Blvd S
- 504 Carlisle Cir
- 131 Stone Lake Dr
- 192 Lake Castle Rd
- 0 Stone Lake Dr Unit 4087216
- 535 Florence Dr
- 706 Danforth Dr
- 105 Longleaf Ln
- 0 One Madison Plaza
- 102 Commonwealth Dr
- 104 Commonwealth Dr
- 110 Commonwealth Dr
- 119 Commonwealth Dr
- 215 Carmichael Blvd
- 251 Lake Cir
- 0 Park Place Blvd
- 114 Fairfax Ct
- 206 Alexandria Cir
- 159 Lakeview Dr
- 109 Fairfax Ct






