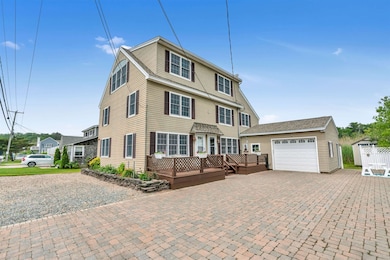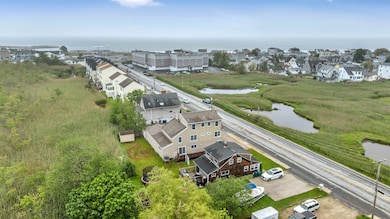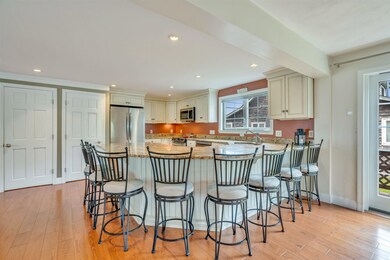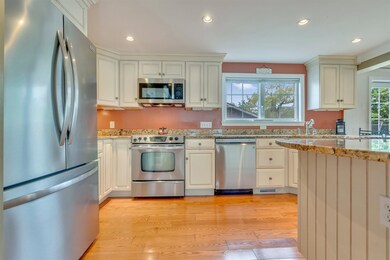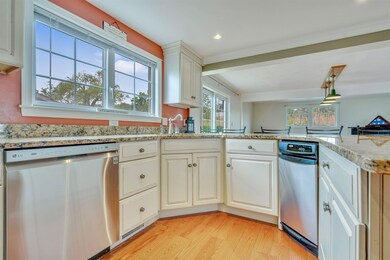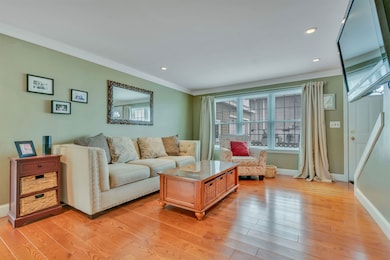
518 High St Hampton, NH 03842
Estimated payment $6,376/month
Highlights
- Water Views
- Deck
- Lake, Pond or Stream
- Adeline C. Marston Elementary School Rated A-
- Contemporary Architecture
- Wood Flooring
About This Home
Great opportunity to own a versatile property nestled in the sought-after North Beach area of Hampton. Ideal for anyone looking to live in one home and use the 2nd home for family or guests. Terrific for investors as a rental property. The main residence features a spacious open-concept layout combining the kitchen, dining, and living room areas. Enjoy the kitchen providing a large granite island with seating, stainless steel appliances and plenty of cabinet space. A convenient 1⁄2 bath is offered on the main level. Upstairs, you’ll find 3 bedrooms, a full bath, and generous closet space. Relax on the back deck or the front deck throughout the seasons. The attached garage and shed adds storage space and practicality. The 2nd home is equally inviting, with main level showcasing gleaming hardwood floors and abundant natural light in the open concept eat in kitchen and living room. The 2nd level includes 2 bedrooms and a full bath with tile flooring. The partially finished 3rd level has potential for numerous living options plus provides wonderful tranquil Meadow Pond views and partial ocean views. Property improvements include a newer roof in 2021 and a full indoor sprinkler system throughout. Located just minutes from the beach, local shops and restaurants, this property combines comfort, flexibility, and the coastal lifestyle all in one.
Listing Agent
Carey Giampa, LLC/Rye Brokerage Phone: 603-944-1368 License #008699 Listed on: 07/10/2025

Home Details
Home Type
- Single Family
Est. Annual Taxes
- $10,178
Year Built
- Built in 1971
Lot Details
- 7,405 Sq Ft Lot
- Level Lot
- Property is zoned RB
Parking
- 1 Car Direct Access Garage
- Automatic Garage Door Opener
- Brick Driveway
Home Design
- Contemporary Architecture
- Concrete Foundation
- Wood Frame Construction
- Vinyl Siding
Interior Spaces
- 2,908 Sq Ft Home
- Property has 3 Levels
- Ceiling Fan
- Natural Light
- Family Room
- Dining Room
- Water Views
Kitchen
- Gas Range
- Microwave
- Dishwasher
- Kitchen Island
Flooring
- Wood
- Tile
Bedrooms and Bathrooms
- 3 Bedrooms
- Walk-In Closet
Laundry
- Dryer
- Washer
Outdoor Features
- Lake, Pond or Stream
- Deck
Location
- Flood Zone Lot
Schools
- Adeline C. Marston Elementary School
- Hampton Academy Junior High School
- Winnacunnet High School
Utilities
- Forced Air Heating and Cooling System
- Baseboard Heating
Listing and Financial Details
- Tax Block 13
- Assessor Parcel Number 151
Map
Home Values in the Area
Average Home Value in this Area
Tax History
| Year | Tax Paid | Tax Assessment Tax Assessment Total Assessment is a certain percentage of the fair market value that is determined by local assessors to be the total taxable value of land and additions on the property. | Land | Improvement |
|---|---|---|---|---|
| 2024 | $10,178 | $826,100 | $418,000 | $408,100 |
| 2023 | $9,202 | $549,400 | $239,900 | $309,500 |
| 2022 | $8,702 | $549,400 | $239,900 | $309,500 |
| 2021 | $8,702 | $549,400 | $239,900 | $309,500 |
| 2020 | $8,744 | $548,900 | $239,900 | $309,000 |
| 2019 | $8,788 | $548,900 | $239,900 | $309,000 |
| 2018 | $7,962 | $467,800 | $218,200 | $249,600 |
| 2017 | $7,658 | $467,800 | $218,200 | $249,600 |
| 2016 | $7,522 | $467,800 | $218,200 | $249,600 |
| 2015 | $7,675 | $400,600 | $171,300 | $229,300 |
| 2014 | $7,335 | $400,600 | $171,300 | $229,300 |
Property History
| Date | Event | Price | Change | Sq Ft Price |
|---|---|---|---|---|
| 07/03/2025 07/03/25 | Price Changed | $999,000 | -9.2% | $344 / Sq Ft |
| 06/19/2025 06/19/25 | For Sale | $1,100,000 | -- | $378 / Sq Ft |
Purchase History
| Date | Type | Sale Price | Title Company |
|---|---|---|---|
| Foreclosure Deed | $80,500 | -- |
Similar Homes in Hampton, NH
Source: PrimeMLS
MLS Number: 5050884
APN: HMPT-000151-000000-000013
- 15 Mill Pond Ln
- 933 Ocean Blvd Unit 11
- 933 Ocean Blvd Unit 107
- 182 Kings Hwy
- 185 Kings Hwy
- 917 Ocean Blvd
- 87 N Shore Rd
- 947 Ocean Blvd Unit 10
- 12 Smith Ave
- 975 Ocean Blvd Unit 22
- 18 Ancient Hwy
- 1 Beach Plum Way
- 30 Ancient Hwy
- 1 Dunvegan Woods
- 6 Mohawk St
- 79 Dunvegan Woods
- 68 Kings Hwy Unit 23
- 68 Kings Hwy Unit 30
- 68 Kings Hwy Unit 10
- 66 Kings Hwy Unit 5
- 933 Ocean Blvd Unit 105
- 933 Ocean Blvd Unit 106
- 76 N Shore Rd Unit 3
- 871 Ocean Blvd
- 156 N Shore Rd
- 971 Ocean Blvd Unit 4
- 5 10th St Unit Rear
- 8 Toppan St
- 10 Mccarron Dr
- 1 Dunvegan Wds Dr
- 68 Kings Hwy Unit 32
- 68 Kings Hwy Unit 30
- 3 Ocean Blvd
- 451-463 Winnacunnet Rd
- 528 Ocean Blvd Unit 2
- 415 Ocean Blvd
- 407 Ocean Blvd Unit A9
- 105 High St Unit E
- 65 Tide Mill Rd
- 70 Woodland Rd

