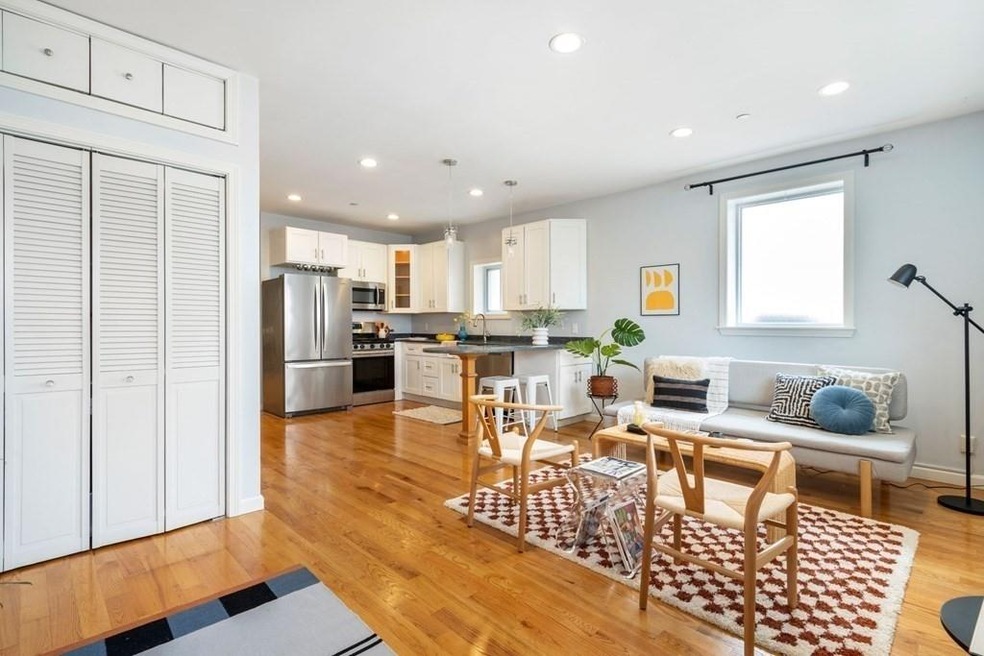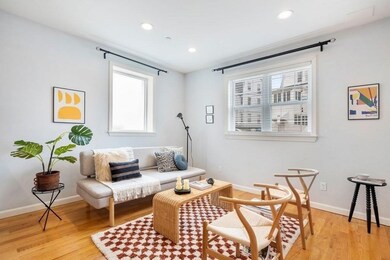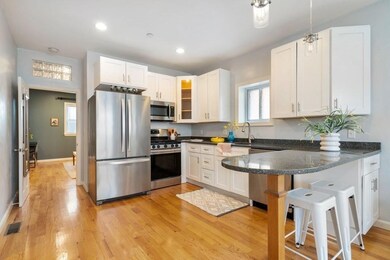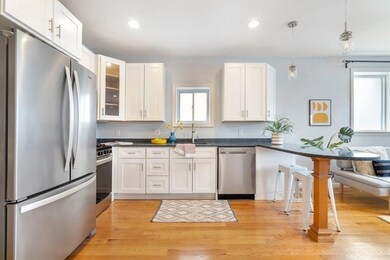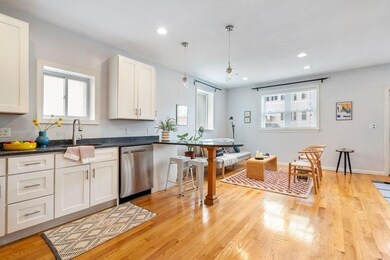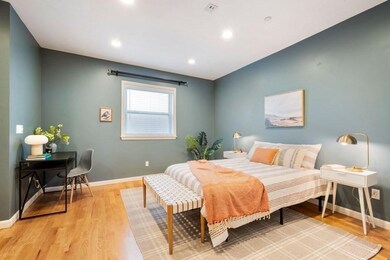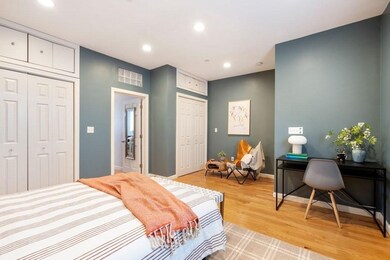
518 Main St Unit 2 Medford, MA 02155
South Medford NeighborhoodHighlights
- Medical Services
- City View
- Custom Closet System
- Spa
- Open Floorplan
- 5-minute walk to Tufts Park
About This Home
As of May 2022You CAN have it all - Bask in the glorious southern and eastern sun streaming in when you make this separate entrance beauty, on the Somerville line just a few blocks from the Magoun Square/Lowell Street MBTA (slated to open this summer), home! Extensively renovated in 2017 this spacious one-bedroom, loft-style, condominium unit features eight-foot ceiling height and oak flooring as well as stainless steel appliances, abundant cabinet space and quartz counter tops in the open kitchen. Additionally, the bedroom is large enough to accommodate a king-size bed, there is a lovely tiled bathroom and excellent closet space. An in-unit laundry, central air conditioning and huge basement storage are just a few of the additional features of this fantastic offering. No one above you, no one below you plus three exposures and a private entrance make this feel like single family living, with a WalkScore of 83 you only need move your things in to make this conveniently located haven your new home.
Last Agent to Sell the Property
Gibson Sotheby's International Realty Listed on: 04/06/2022

Property Details
Home Type
- Condominium
Est. Annual Taxes
- $3,062
Year Built
- Built in 1910 | Remodeled
Lot Details
- Near Conservation Area
- End Unit
- Garden
Parking
- Open Parking
Home Design
- Frame Construction
- Rubber Roof
- Stone
Interior Spaces
- 660 Sq Ft Home
- 1-Story Property
- Open Floorplan
- Recessed Lighting
- Light Fixtures
- Fireplace
- Insulated Windows
- Window Screens
- Insulated Doors
- Dining Area
- City Views
- Exterior Basement Entry
Kitchen
- Breakfast Bar
- Stove
- ENERGY STAR Qualified Refrigerator
- Plumbed For Ice Maker
- <<ENERGY STAR Qualified Dishwasher>>
- <<energyStarCooktopToken>>
- Kitchen Island
- Solid Surface Countertops
Flooring
- Wood
- Ceramic Tile
Bedrooms and Bathrooms
- 1 Primary Bedroom on Main
- Custom Closet System
- Dual Closets
- Walk-In Closet
- 1 Full Bathroom
- Low Flow Toliet
- Soaking Tub
- <<tubWithShowerToken>>
Laundry
- Laundry in unit
- ENERGY STAR Qualified Dryer
- ENERGY STAR Qualified Washer
Accessible Home Design
- Handicap Accessible
- Level Entry For Accessibility
Eco-Friendly Details
- ENERGY STAR Qualified Equipment for Heating
- Energy-Efficient Thermostat
Pool
- Spa
Location
- Property is near public transit
- Property is near schools
Schools
- Healy Elementary School
- Medford High School
Utilities
- Cooling System Powered By Renewable Energy
- Forced Air Heating and Cooling System
- 1 Cooling Zone
- 1 Heating Zone
- Heating System Uses Natural Gas
- Individual Controls for Heating
- 220 Volts
- 60 Amp Service
- Natural Gas Connected
- Tankless Water Heater
- Gas Water Heater
- High Speed Internet
- Cable TV Available
Listing and Financial Details
- Legal Lot and Block 7902 / 10
- Assessor Parcel Number 5057084
Community Details
Overview
- Property has a Home Owners Association
- Association fees include insurance, maintenance structure, snow removal
- 2 Units
- Low-Rise Condominium
- 518 Main Street Condominium Community
Amenities
- Medical Services
- Shops
- Coin Laundry
- Community Storage Space
Recreation
- Tennis Courts
- Community Pool
- Park
Pet Policy
- Pets Allowed
Ownership History
Purchase Details
Home Financials for this Owner
Home Financials are based on the most recent Mortgage that was taken out on this home.Similar Homes in the area
Home Values in the Area
Average Home Value in this Area
Purchase History
| Date | Type | Sale Price | Title Company |
|---|---|---|---|
| Not Resolvable | $319,000 | -- |
Mortgage History
| Date | Status | Loan Amount | Loan Type |
|---|---|---|---|
| Open | $372,000 | Purchase Money Mortgage | |
| Closed | $303,050 | New Conventional |
Property History
| Date | Event | Price | Change | Sq Ft Price |
|---|---|---|---|---|
| 05/27/2022 05/27/22 | Sold | $465,000 | +9.4% | $705 / Sq Ft |
| 04/14/2022 04/14/22 | Pending | -- | -- | -- |
| 04/06/2022 04/06/22 | For Sale | $425,000 | +33.2% | $644 / Sq Ft |
| 03/30/2017 03/30/17 | Sold | $319,000 | -0.3% | $495 / Sq Ft |
| 02/14/2017 02/14/17 | Pending | -- | -- | -- |
| 01/12/2017 01/12/17 | For Sale | $319,900 | -- | $497 / Sq Ft |
Tax History Compared to Growth
Tax History
| Year | Tax Paid | Tax Assessment Tax Assessment Total Assessment is a certain percentage of the fair market value that is determined by local assessors to be the total taxable value of land and additions on the property. | Land | Improvement |
|---|---|---|---|---|
| 2025 | $3,496 | $410,300 | $0 | $410,300 |
| 2024 | $3,496 | $410,300 | $0 | $410,300 |
| 2023 | $3,438 | $397,500 | $0 | $397,500 |
| 2022 | $3,030 | $336,300 | $0 | $336,300 |
| 2021 | $3,098 | $329,200 | $0 | $329,200 |
| 2020 | $3,022 | $329,200 | $0 | $329,200 |
| 2019 | $3,093 | $322,200 | $0 | $322,200 |
Agents Affiliated with this Home
-
Laura Palumbo-Hanson

Seller's Agent in 2022
Laura Palumbo-Hanson
Gibson Sothebys International Realty
(617) 413-5537
2 in this area
33 Total Sales
-
Kim Hazeltine

Buyer's Agent in 2022
Kim Hazeltine
Red Spade Realty LLC
(781) 526-8367
1 in this area
20 Total Sales
-
Sabbor Sheikh

Seller's Agent in 2017
Sabbor Sheikh
Coldwell Banker Realty - Boston
(617) 266-4430
2 in this area
118 Total Sales
-
B
Buyer's Agent in 2017
Bill Kuhlman
Keller Williams Realty
Map
Source: MLS Property Information Network (MLS PIN)
MLS Number: 72962835
APN: MEDF-X-10 7902
- 57 Edward St
- 16 Rice Ave
- 56 William St
- 5 Hinckley St Unit 2
- 595 Broadway Unit 201
- 595 Broadway Unit 101
- 474 Broadway Unit 26
- 39 Bonner Ave Unit 39
- 15 Bonner Ave
- 11 Bonner Ave
- 11 Bonner Ave Unit 2
- 11 Bonner Ave Unit 1
- 9 Fennell St
- 67 Newbern Ave
- 32 Richardson St
- 59 Partridge Ave Unit 2
- 31 Harvard St
- 32 Murdock St Unit 2
- 95 Pearson Ave Unit 1
- 310 Lowell St
