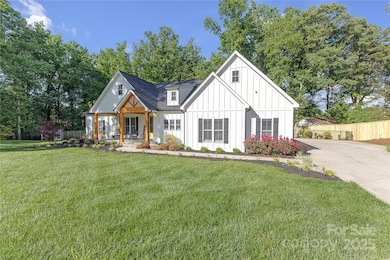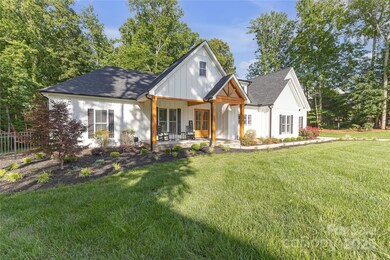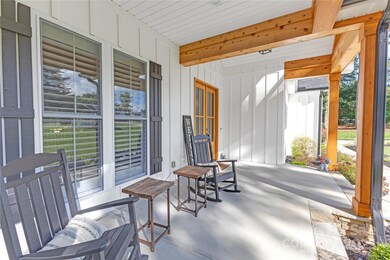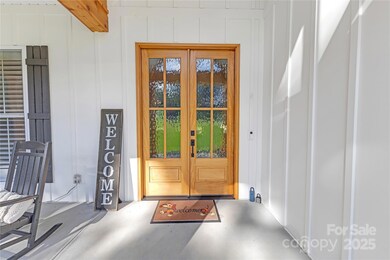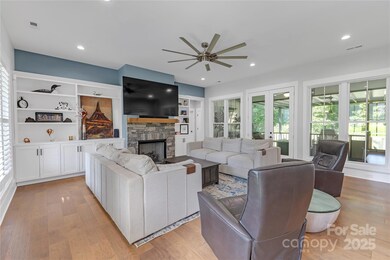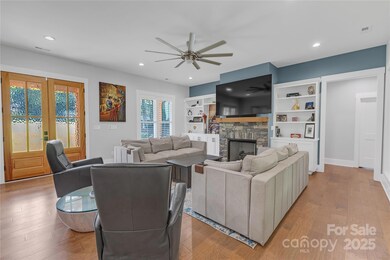
518 Maynard Farm Ln Stanley, NC 28164
Estimated payment $4,697/month
Highlights
- Open Floorplan
- Wood Flooring
- Farmhouse Style Home
- Private Lot
- Outdoor Kitchen
- Screened Porch
About This Home
Stunning 4-bedroom, 3.5 bath modern farmhouse built in 2022, set on nearly 1 acre of peaceful countryside near lakes, Charlotte, and Huntersville. This thoughtfully crafted home features an open floor plan with high-end finishes, abundant natural light, and spacious living areas. The gourmet kitchen flows into the dining and living spaces, ideal for everyday entertaining. A charming covered front porch opens to the living area with built-ins, a walk-in pantry with custom bar, and a generous kitchen island. The luxurious primary suite boasts a spa-like bath and custom closet. Upstairs offers a spacious bedroom or bonus room with full bath and walk-in attic access. Outdoor living shines with a screened porch and a large covered patio featuring a hot tub, fireplace, swing, and grilling station. Recent upgrades include a covered patio with ceiling fans, black iron and wood privacy fencing, plantation shutters, polyuria garage floor, river rock landscaping, and security cameras. No HOA!
Co-Listing Agent
EXP Realty LLC Ballantyne Brokerage Phone: 704-774-9194 License #271737
Home Details
Home Type
- Single Family
Est. Annual Taxes
- $4,304
Year Built
- Built in 2022
Lot Details
- Cul-De-Sac
- Wood Fence
- Back Yard Fenced
- Private Lot
Parking
- 2 Car Attached Garage
- Garage Door Opener
- Driveway
- 4 Open Parking Spaces
Home Design
- Farmhouse Style Home
- Hardboard
Interior Spaces
- Open Floorplan
- Built-In Features
- Window Treatments
- Window Screens
- Living Room with Fireplace
- Screened Porch
- Crawl Space
- Home Security System
- Laundry Room
Kitchen
- Electric Oven
- Gas Cooktop
- Microwave
- Dishwasher
- Kitchen Island
- Disposal
Flooring
- Wood
- Tile
Bedrooms and Bathrooms
- Split Bedroom Floorplan
- Walk-In Closet
Outdoor Features
- Patio
- Outdoor Kitchen
- Shed
Schools
- Pinewood Gaston Elementary School
- Stanley Middle School
- East Gaston High School
Utilities
- Central Heating and Cooling System
- Septic Tank
- Cable TV Available
Listing and Financial Details
- Assessor Parcel Number 173479
Map
Home Values in the Area
Average Home Value in this Area
Tax History
| Year | Tax Paid | Tax Assessment Tax Assessment Total Assessment is a certain percentage of the fair market value that is determined by local assessors to be the total taxable value of land and additions on the property. | Land | Improvement |
|---|---|---|---|---|
| 2024 | $4,304 | $602,850 | $23,760 | $579,090 |
| 2023 | $4,190 | $602,850 | $23,760 | $579,090 |
| 2022 | $481 | $52,310 | $18,560 | $33,750 |
| 2021 | $58 | $6,200 | $6,200 | $0 |
| 2020 | $57 | $6,200 | $6,200 | $0 |
| 2019 | $58 | $6,200 | $6,200 | $0 |
| 2018 | $33 | $3,381 | $3,381 | $0 |
| 2017 | $33 | $3,381 | $3,381 | $0 |
| 2016 | $33 | $3,381 | $0 | $0 |
| 2014 | $29 | $2,940 | $2,940 | $0 |
Property History
| Date | Event | Price | Change | Sq Ft Price |
|---|---|---|---|---|
| 05/19/2025 05/19/25 | For Sale | $775,000 | +8.4% | $290 / Sq Ft |
| 05/19/2025 05/19/25 | Pending | -- | -- | -- |
| 08/01/2023 08/01/23 | Sold | $715,000 | +2.1% | $276 / Sq Ft |
| 06/29/2023 06/29/23 | Price Changed | $699,999 | -3.4% | $271 / Sq Ft |
| 06/22/2023 06/22/23 | For Sale | $725,000 | -- | $280 / Sq Ft |
Purchase History
| Date | Type | Sale Price | Title Company |
|---|---|---|---|
| Warranty Deed | $715,000 | None Listed On Document | |
| Warranty Deed | $597,000 | -- | |
| Warranty Deed | $95,000 | W Porter Rhoton Iii Pa | |
| Warranty Deed | $70,000 | None Available | |
| Warranty Deed | $35,000 | None Available |
Mortgage History
| Date | Status | Loan Amount | Loan Type |
|---|---|---|---|
| Open | $437,580 | New Conventional | |
| Previous Owner | $477,280 | New Conventional | |
| Previous Owner | $374,000 | Construction | |
| Previous Owner | $398,650 | New Conventional |
Similar Homes in Stanley, NC
Source: Canopy MLS (Canopy Realtor® Association)
MLS Number: 4255165
APN: 173479
- 317 Robert Keever Rd
- 1733 N Carolina 16 Business
- 211 Killian Rd
- 322 Killian Rd
- 2014 Cardinal Loop
- 6599 Mcintosh Rd
- TBD Cardinal Loop Unit 9,10 & 11
- 1904 Lark Ln
- 6990 Ridgeway Rd
- 7025 Ridgeway Rd
- 14517 Lucia Riverbend Hwy
- 165 Pine Valley Dr
- 7146 Sifford Rd
- 7154 Woodcock Trail
- 1956 Forest Ridge Dr
- 121 Silver Fox Ct
- 322 Electra Ln
- 14131 Lucia Riverbend Hwy
- 231 Stockwood Ln
- 7055 Stella Place

