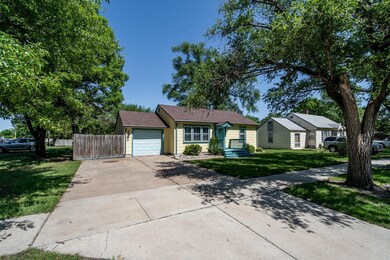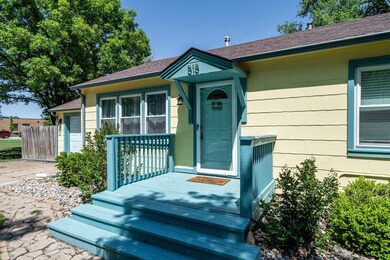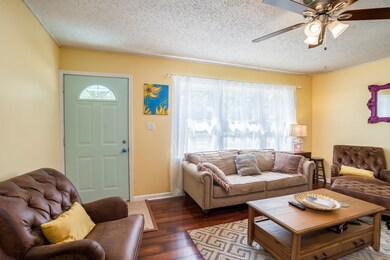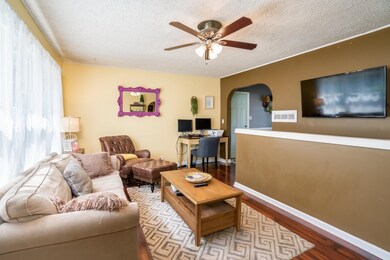
518 N Adams St Cheney, KS 67025
Highlights
- Deck
- Ranch Style House
- Community Pool
- Cheney Elementary School Rated A-
- Bonus Room
- 1 Car Attached Garage
About This Home
As of December 2024Welcome home to Cheney! This charming house is right across the street from Cheney Elementary and the City Pool! And just a few blocks from other amenities along Main Street. Enter into the living room where natural light floods in! Off the living room are two bedrooms and 1 nicely updated bathroom. Also off the living room is the kitchen where all appliances stay. Downstairs is a large rec room, a huge walk-in closet, additional storage space and laundry room. Outside is a nice fenced in yard with plenty of room for the kids and dogs to run, and space for a nice-sized garden! Recent updates include: windows and roof in 2014. 2016/17: HVAC and interior paint. 2017/18: breaker box, appliances, painted cabinets, and stair repairs. 2019: exterior paint. Feel safe with home security - Arlo cameras, August deadbolt, and SmartHome Hub. Schedule a showing today! (All information is deemed reliable but not guaranteed. Room sizes are rounded.)
Last Agent to Sell the Property
Gene Francis & Associates License #00238899 Listed on: 05/18/2022
Home Details
Home Type
- Single Family
Est. Annual Taxes
- $1,466
Year Built
- Built in 1952
Lot Details
- 8,431 Sq Ft Lot
- Wood Fence
Parking
- 1 Car Attached Garage
Home Design
- Ranch Style House
- Composition Roof
- Vinyl Siding
Interior Spaces
- Ceiling Fan
- Window Treatments
- Family Room
- Bonus Room
- Storm Doors
Kitchen
- Oven or Range
- Microwave
- Dishwasher
- Disposal
Bedrooms and Bathrooms
- 2 Bedrooms
- 1 Full Bathroom
Laundry
- Dryer
- Washer
Partially Finished Basement
- Walk-Out Basement
- Basement Fills Entire Space Under The House
- Laundry in Basement
- Basement Storage
- Natural lighting in basement
Outdoor Features
- Deck
- Patio
- Rain Gutters
Schools
- Cheney Elementary And Middle School
- Cheney High School
Utilities
- Forced Air Heating and Cooling System
Listing and Financial Details
- Assessor Parcel Number 08717-3-08-0-21-06-003.00
Community Details
Overview
- No Subdivision Assigned
Recreation
- Community Pool
Ownership History
Purchase Details
Home Financials for this Owner
Home Financials are based on the most recent Mortgage that was taken out on this home.Purchase Details
Home Financials for this Owner
Home Financials are based on the most recent Mortgage that was taken out on this home.Purchase Details
Home Financials for this Owner
Home Financials are based on the most recent Mortgage that was taken out on this home.Similar Home in Cheney, KS
Home Values in the Area
Average Home Value in this Area
Purchase History
| Date | Type | Sale Price | Title Company |
|---|---|---|---|
| Warranty Deed | -- | Security 1St Title | |
| Warranty Deed | -- | None Listed On Document | |
| Warranty Deed | -- | None Available |
Mortgage History
| Date | Status | Loan Amount | Loan Type |
|---|---|---|---|
| Open | $148,500 | New Conventional | |
| Previous Owner | $138,120 | New Conventional | |
| Previous Owner | $70,110 | New Conventional |
Property History
| Date | Event | Price | Change | Sq Ft Price |
|---|---|---|---|---|
| 12/09/2024 12/09/24 | Sold | -- | -- | -- |
| 11/12/2024 11/12/24 | Pending | -- | -- | -- |
| 11/11/2024 11/11/24 | For Sale | $165,000 | +17.9% | $121 / Sq Ft |
| 06/29/2022 06/29/22 | Sold | -- | -- | -- |
| 05/20/2022 05/20/22 | Pending | -- | -- | -- |
| 05/18/2022 05/18/22 | For Sale | $140,000 | +69.7% | $102 / Sq Ft |
| 10/28/2016 10/28/16 | Sold | -- | -- | -- |
| 09/15/2016 09/15/16 | Pending | -- | -- | -- |
| 06/03/2016 06/03/16 | For Sale | $82,500 | -- | $60 / Sq Ft |
Tax History Compared to Growth
Tax History
| Year | Tax Paid | Tax Assessment Tax Assessment Total Assessment is a certain percentage of the fair market value that is determined by local assessors to be the total taxable value of land and additions on the property. | Land | Improvement |
|---|---|---|---|---|
| 2025 | $2,187 | $16,963 | $5,141 | $11,822 |
| 2023 | $2,187 | $13,697 | $2,358 | $11,339 |
| 2022 | $1,568 | $10,845 | $2,220 | $8,625 |
| 2021 | $1,466 | $10,236 | $2,220 | $8,016 |
| 2020 | $1,452 | $9,753 | $2,220 | $7,533 |
| 2019 | $1,379 | $9,201 | $2,220 | $6,981 |
| 2018 | $1,351 | $9,028 | $1,484 | $7,544 |
| 2017 | $1,166 | $0 | $0 | $0 |
| 2016 | $1,122 | $0 | $0 | $0 |
| 2015 | -- | $0 | $0 | $0 |
| 2014 | -- | $0 | $0 | $0 |
Agents Affiliated with this Home
-
Jami Viner

Seller's Agent in 2024
Jami Viner
Gene Francis & Associates
(785) 550-6203
82 Total Sales
-
Rachel Lange

Buyer's Agent in 2022
Rachel Lange
Lange Real Estate
(316) 765-5764
120 Total Sales
-
Genni Trill

Buyer Co-Listing Agent in 2022
Genni Trill
Real Broker, LLC
(316) 558-0067
132 Total Sales
-
Debbie Haukap

Seller's Agent in 2016
Debbie Haukap
Coldwell Banker Plaza Real Estate
(316) 644-9114
181 Total Sales
-
A
Buyer's Agent in 2016
Arlene Fasbender
Farm & Home Realty, LLC
Map
Source: South Central Kansas MLS
MLS Number: 611324
APN: 173-08-0-21-06-003.00
- 127 N Adams St
- 000 W Cherry Oaks Ct
- 717 N Garfield St
- 627 E Allison Dr
- Parcel 4 S 383rd St W
- Lot 49 Cherry Oaks St
- Lot 11 W Cherry Oaks St
- Lot 45 Cherry Oaks Ct
- 203 W Cherry Oaks St
- 205 Lakeside Dr
- 217 Lakeside Dr
- Lot 34 Lakeside Dr
- Lot 32 Lakeside Dr
- Lot 31 Lakeside Dr
- Lot 2 Lakeside Dr
- 225 Lakeside Dr
- Lot 9 W South Fork Airpark
- Lot 2 W South Fork Airpark
- Lot 1 W South Fork Airpark
- Lot 6 W South Fork Airpark






