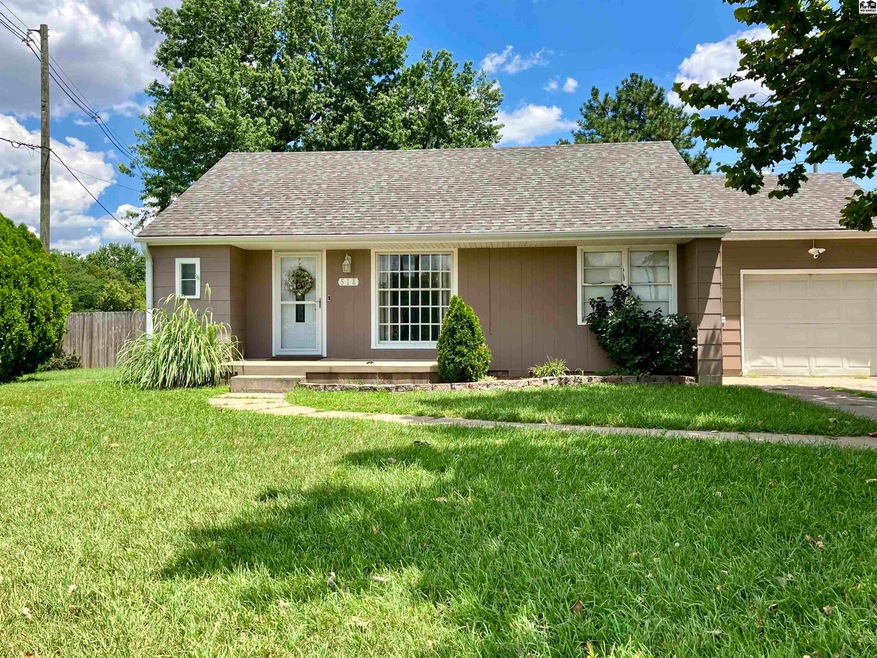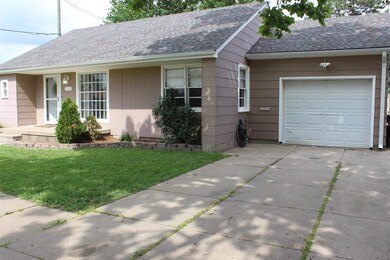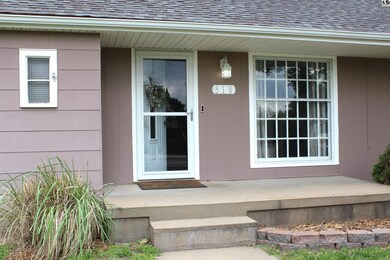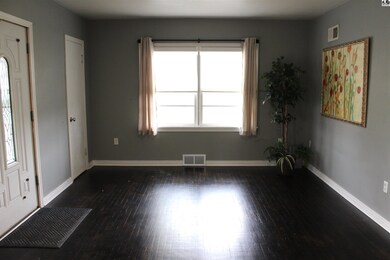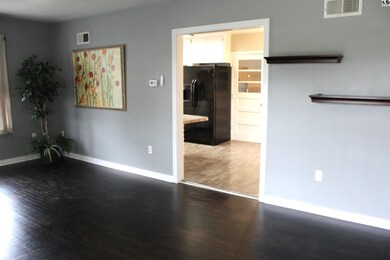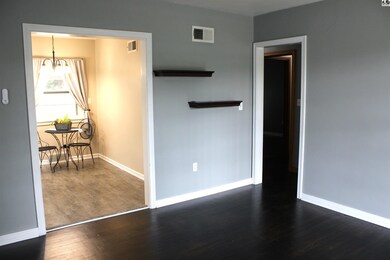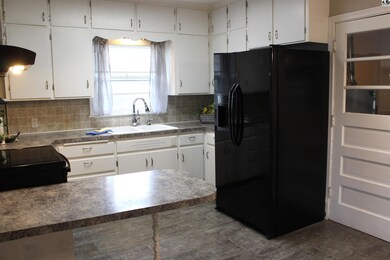
518 N Maxwell St McPherson, KS 67460
Highlights
- Ranch Style House
- Community Pool
- Separate Utility Room
- Wood Flooring
- Covered patio or porch
- Wood Frame Window
About This Home
As of September 2024UNDER CONTRACT - Do NOT Show. Brand new price on this COOL property! Refreshing renovations, remodels, and updates! This 2 bedroom home is a charmer with its natural and espresso stained hardwood floors, fresh new interior paint, new lighting, and a brand new bathroom that is nothing short of STUNNING (modern design with double bowl vanity, smart lighting, and tile/glass walk-in shower)! Current owners have blessed this home, invested in the major mechanicals, and polished her from top to bottom. Outside you're sure to enjoy the shady respite of the covered patio with full view of the expansive privacy fenced yard. Showings times are still available, so call/text for yours today.
Last Agent to Sell the Property
Horizon Real Estate Services License #BR00038268 Listed on: 05/23/2024
Last Buyer's Agent
MEMBER NON
NONMENBER
Home Details
Home Type
- Single Family
Est. Annual Taxes
- $1,955
Year Built
- Built in 1950
Lot Details
- 0.29 Acre Lot
- Privacy Fence
- Wood Fence
Parking
- 1 Car Attached Garage
Home Design
- Ranch Style House
- Frame Construction
- Architectural Shingle Roof
- Metal Roof
- HardiePlank Siding
- Asbestos Siding
- Radon Mitigation System
Interior Spaces
- 939 Sq Ft Home
- Sheet Rock Walls or Ceilings
- Ceiling Fan
- Window Treatments
- Wood Frame Window
- Combination Kitchen and Dining Room
- Separate Utility Room
- Crawl Space
Kitchen
- Breakfast Bar
- Electric Oven or Range
- Range Hood
Flooring
- Wood
- Laminate
- Tile
Bedrooms and Bathrooms
- 2 Main Level Bedrooms
- 1 Full Bathroom
Laundry
- Laundry on main level
- Electric Dryer
- Washer
- 220 Volts In Laundry
Home Security
- Home Security System
- Security Lights
- Storm Doors
- Fire and Smoke Detector
Outdoor Features
- Covered patio or porch
- Storage Shed
Location
- City Lot
Schools
- Washington-Mcp Elementary School
- Mcpherson Middle School
- Mcpherson High School
Utilities
- Central Heating and Cooling System
- Gas Water Heater
Community Details
- Community Playground
- Community Pool
Listing and Financial Details
- Assessor Parcel Number 059-138-27-0-20-08-006.00-0
Similar Homes in McPherson, KS
Home Values in the Area
Average Home Value in this Area
Property History
| Date | Event | Price | Change | Sq Ft Price |
|---|---|---|---|---|
| 09/03/2024 09/03/24 | Sold | -- | -- | -- |
| 07/29/2024 07/29/24 | Pending | -- | -- | -- |
| 07/24/2024 07/24/24 | Price Changed | $149,500 | -2.0% | $159 / Sq Ft |
| 06/29/2024 06/29/24 | Price Changed | $152,500 | -3.2% | $162 / Sq Ft |
| 05/23/2024 05/23/24 | For Sale | $157,500 | +33.5% | $168 / Sq Ft |
| 11/06/2023 11/06/23 | Sold | -- | -- | -- |
| 10/23/2023 10/23/23 | Pending | -- | -- | -- |
| 10/03/2023 10/03/23 | For Sale | $118,000 | -- | $126 / Sq Ft |
Tax History Compared to Growth
Tax History
| Year | Tax Paid | Tax Assessment Tax Assessment Total Assessment is a certain percentage of the fair market value that is determined by local assessors to be the total taxable value of land and additions on the property. | Land | Improvement |
|---|---|---|---|---|
| 2024 | $20 | $13,980 | $5,630 | $8,350 |
| 2023 | $1,955 | $13,574 | $4,957 | $8,617 |
| 2022 | $1,765 | $12,671 | $2,428 | $10,243 |
| 2021 | $1,792 | $12,671 | $2,428 | $10,243 |
| 2020 | $1,823 | $12,423 | $2,428 | $9,995 |
| 2019 | $1,792 | $12,179 | $2,522 | $9,657 |
| 2018 | $1,711 | $11,804 | $1,930 | $9,874 |
| 2017 | $1,665 | $11,573 | $1,990 | $9,583 |
| 2016 | $1,615 | $11,346 | $2,078 | $9,268 |
| 2015 | -- | $11,124 | $1,618 | $9,506 |
| 2014 | $1,289 | $10,800 | $1,763 | $9,037 |
Agents Affiliated with this Home
-
Kristi Fowler

Seller's Agent in 2024
Kristi Fowler
Horizon Real Estate Services
(620) 242-8011
119 Total Sales
-
M
Buyer's Agent in 2024
MEMBER NON
NONMENBER
-
Marsha Silver

Seller's Agent in 2023
Marsha Silver
Four Seasons Realtors
(620) 480-7194
139 Total Sales
-
Carmela Leach

Buyer's Agent in 2023
Carmela Leach
Diamond Real Estate
(620) 755-3231
244 Total Sales
Map
Source: Mid-Kansas MLS
MLS Number: 50523
APN: 138-27-0-20-08-006.00-0
- 444 N Maxwell St
- 800 Mallard Dr
- 400 N Lakeside Dr
- 1423 E 1st St
- 1429 E 1st St
- 1611 E 1st St
- 204 N Lakeside Dr
- 1128 E Hulse St
- 708 Manor Ct
- 1304 Northglen St
- 1309 Northcourt St
- 1308 Northglen St
- 301 Prairie Rd
- 840 N Myers St
- 104 N Oriole St
- 107 Hummingbird Dr
- 1024 Countryside Dr
- 420 Smokey Hollow St
- 1412 Northglen St
- 526 E Euclid St
