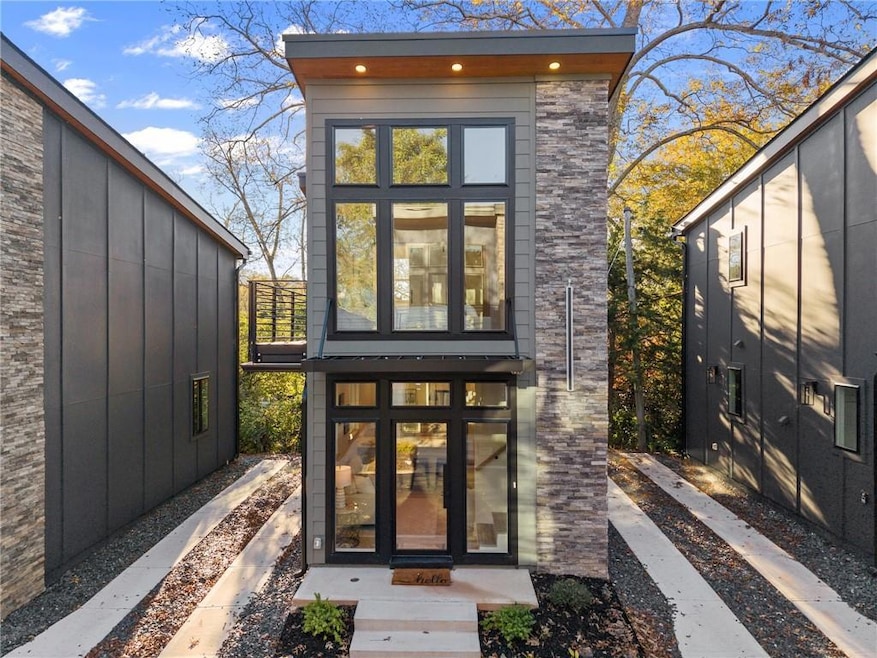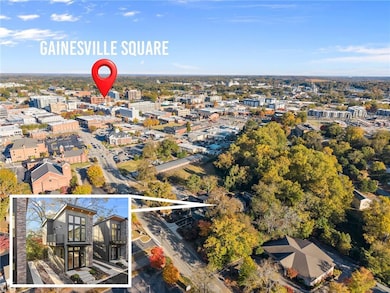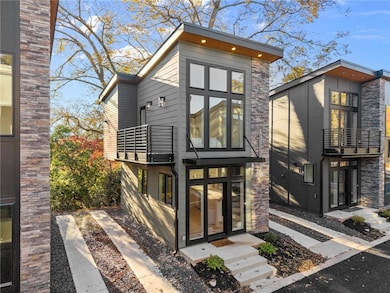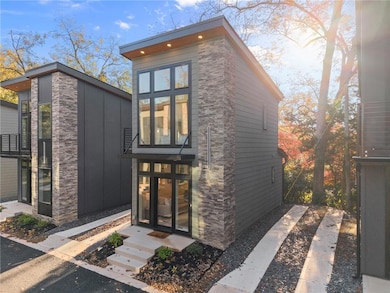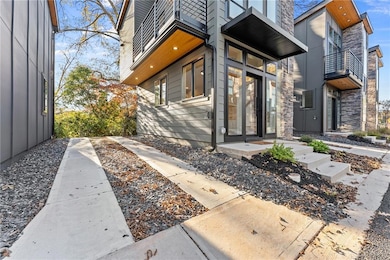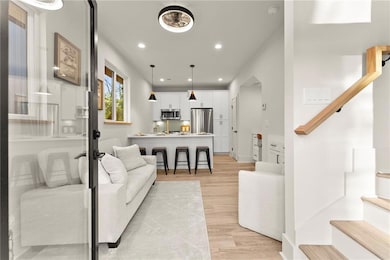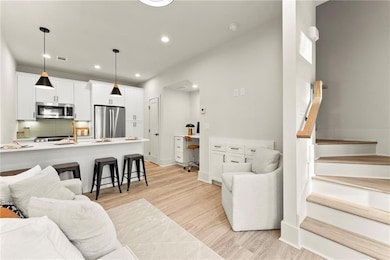518 Nightfire Ct SW Gainesville, GA 30501
Central Core NeighborhoodEstimated payment $2,047/month
Highlights
- Open-Concept Dining Room
- City View
- Vaulted Ceiling
- New Construction
- Property is near public transit
- Modern Architecture
About This Home
Discover a new way to live, invest, and thrive in Gainesville’s most forward-thinking micro home community—where modern design meets intentional living. Just steps from downtown Gainesville's dining, shopping, and entertainment scene, each residence pairs striking contemporary architecture with warm, light-filled interiors. Every detail is designed for style and efficiency—from quartz countertops and luxury vinyl plank flooring to soaring ceilings and private balconies. Enjoy community perks like a shared garden and fire pit, plus convenient two-car tandem parking for each home. Downsize your footprint while upgrading your lifestyle—this is modern freedom, redefined.
Open House Schedule
-
Sunday, December 14, 20252:00 to 4:00 pm12/14/2025 2:00:00 PM +00:0012/14/2025 4:00:00 PM +00:00Add to Calendar
Home Details
Home Type
- Single Family
Year Built
- Built in 2025 | New Construction
HOA Fees
- $175 Monthly HOA Fees
Home Design
- Modern Architecture
- Bungalow
- Slab Foundation
- Composition Roof
- Cement Siding
- Stone Siding
Interior Spaces
- 588 Sq Ft Home
- 2-Story Property
- Roommate Plan
- Vaulted Ceiling
- Double Pane Windows
- Insulated Windows
- Living Room
- Open-Concept Dining Room
- Laminate Flooring
- City Views
- Fire and Smoke Detector
Kitchen
- Open to Family Room
- Breakfast Bar
- Electric Oven
- Electric Cooktop
- Range Hood
- Microwave
- Dishwasher
- Stone Countertops
- White Kitchen Cabinets
Bedrooms and Bathrooms
- 1 Bedroom
- Walk-In Closet
- Shower Only
Laundry
- Laundry on main level
- Laundry in Bathroom
- 220 Volts In Laundry
Parking
- 2 Parking Spaces
- Driveway
Outdoor Features
- Balcony
- Patio
Location
- Property is near public transit
- Property is near shops
Schools
- Centennial Arts Academy Elementary School
- Gainesville East Middle School
- Gainesville High School
Utilities
- Central Heating and Cooling System
- Underground Utilities
- Electric Water Heater
- High Speed Internet
Additional Features
- Energy-Efficient Windows
- Level Lot
Listing and Financial Details
- Home warranty included in the sale of the property
- Assessor Parcel Number 01027 001003
Community Details
Overview
- $350 Initiation Fee
- Villa Nova Subdivision
- Rental Restrictions
Recreation
- Trails
Map
Home Values in the Area
Average Home Value in this Area
Tax History
| Year | Tax Paid | Tax Assessment Tax Assessment Total Assessment is a certain percentage of the fair market value that is determined by local assessors to be the total taxable value of land and additions on the property. | Land | Improvement |
|---|---|---|---|---|
| 2024 | $3,589 | $125,320 | $81,320 | $44,000 |
| 2023 | $2,991 | $101,960 | $60,960 | $41,000 |
| 2022 | $442 | $93,720 | $60,960 | $32,760 |
| 2021 | $484 | $92,920 | $31,040 | $61,880 |
| 2020 | $2,485 | $82,680 | $31,040 | $51,640 |
| 2019 | $2,576 | $84,440 | $31,040 | $53,400 |
| 2018 | $410 | $69,160 | $23,280 | $45,880 |
| 2017 | $423 | $63,080 | $23,280 | $39,800 |
| 2016 | $1,678 | $55,390 | $23,280 | $32,110 |
| 2015 | $954 | $49,150 | $17,040 | $32,110 |
| 2014 | $954 | $49,150 | $17,040 | $32,110 |
Property History
| Date | Event | Price | List to Sale | Price per Sq Ft |
|---|---|---|---|---|
| 10/24/2025 10/24/25 | For Sale | $299,000 | -- | $509 / Sq Ft |
Purchase History
| Date | Type | Sale Price | Title Company |
|---|---|---|---|
| Warranty Deed | $435,000 | -- | |
| Deed | $115,000 | -- |
Mortgage History
| Date | Status | Loan Amount | Loan Type |
|---|---|---|---|
| Previous Owner | $80,000 | New Conventional |
Source: First Multiple Listing Service (FMLS)
MLS Number: 7671596
APN: 01-00027-01-003
- 510 Nightfire Ct SW
- 384 Forrest Ave
- 372 Forrest Ave
- 601 Ridgewood Ave
- 775 Ridgewood Ave
- 401 Ridgewood Ave
- 602 Dyer St
- 1255 Purina Dr
- 581 Bradford St NW
- 531 Crestview Terrace
- 584 Long Oak Dr
- 110 Summit St SE
- 669 Dixon Dr
- 511 Dixon Dr
- 806 Dixon Dr
- 810 Hillside Dr
- 610 Candler St
- 605 Candler St
- 605 Candler St Unit C9
- 804 Wilshire Rd
- 700 Washington St NW
- 641 West Ave
- 703 West Ave
- 800 West Ave
- 111 Green St SE
- 1000 Everly Way
- 1000 Rea Dr
- 567 Northside Dr Unit 567-B Northside
- 300 Forrest Ave
- 300 Forrest Ave Unit B
- 625 Simmons St
- 790 Grove St
- 320 Ridgewood Ave Unit C4
- 605 Candler St Unit C2
- 622 Shallowford Rd NW Unit Carlisle
- 622 Shallowford Rd NW Unit Anderson
- 622 Shallowford Rd NW Unit Athens
- 1030 Summit St NE
- 622 Shallowford Rd NW
- 2424 M L K Jr Blvd
