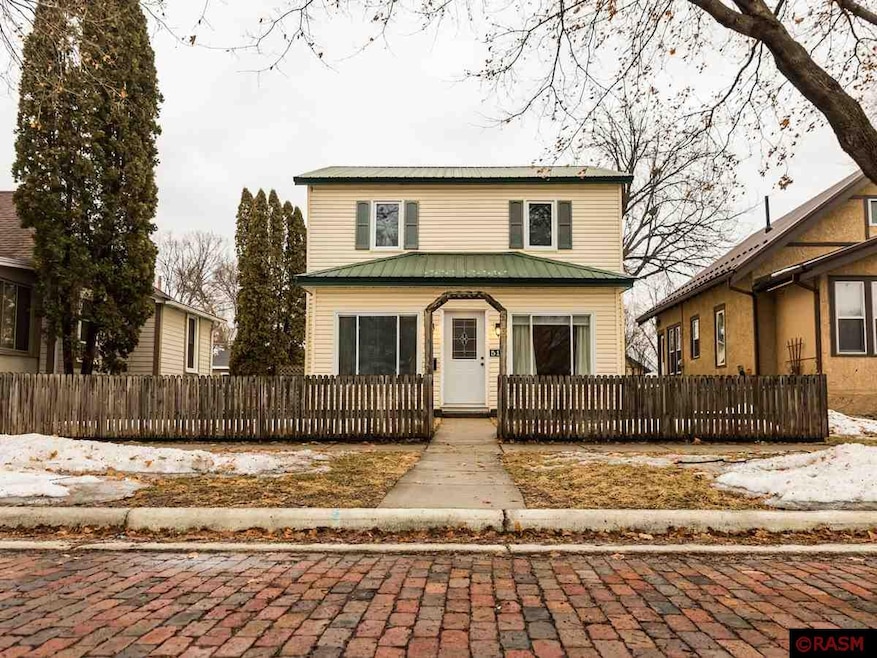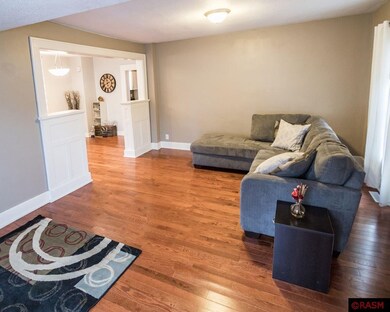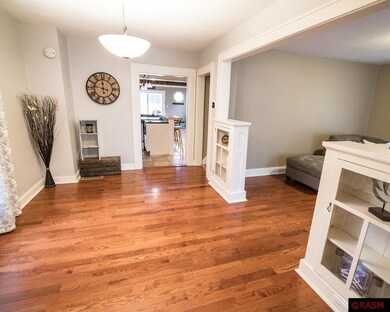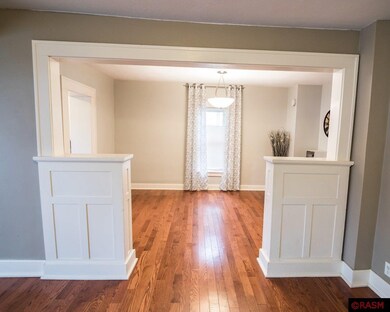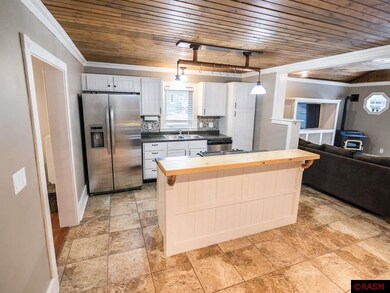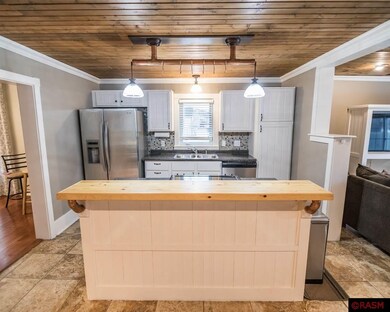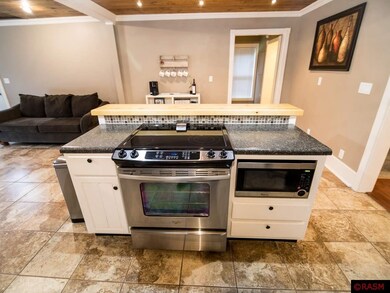
518 Park Ln Mankato, MN 56001
Sibley Park NeighborhoodHighlights
- Deck
- Wood Burning Stove
- Fenced Yard
- Roosevelt Elementary School Rated A-
- Vaulted Ceiling
- 2 Car Detached Garage
About This Home
As of May 2023Recently remodeled and lovingly cared for 2 story. Convenient location close to Sibley Park, YMCA and West Mankato trails. Home features open floor concept with formal dining room featuring built-ins, kitchen updated with stainless appliances, tiled floors and view of backyard from family room. Family room features built-in entertainment shelving, wood pellet stove. 3/4 bath with clawfoot tub off of kitchen. Three bedrooms upstairs including the oversized master with natural light, walk-in closet and access to the bathroom. Lots of additional storage upstairs as well. Full fenced in yard, detached insulated 2 stall garage with built-in work bench. Steel roof, vinyl siding.
Home Details
Home Type
- Single Family
Est. Annual Taxes
- $1,644
Year Built
- Built in 1896
Lot Details
- 5,227 Sq Ft Lot
- Lot Dimensions are 40x132
- Fenced Yard
- Few Trees
Home Design
- Frame Construction
- Metal Roof
- Vinyl Siding
Interior Spaces
- 2-Story Property
- Vaulted Ceiling
- Ceiling Fan
- Fireplace
- Wood Burning Stove
- Window Treatments
- Open Floorplan
- Tile Flooring
- Carbon Monoxide Detectors
Kitchen
- Eat-In Kitchen
- Range
- Microwave
- Dishwasher
- Kitchen Island
- Disposal
Bedrooms and Bathrooms
- 3 Bedrooms
- Walk Through Bedroom
- Walk-In Closet
- Bathroom on Main Level
- 2 Bathrooms
Laundry
- Dryer
- Washer
Unfinished Basement
- Partial Basement
- Block Basement Construction
Parking
- 2 Car Detached Garage
- Garage Door Opener
Outdoor Features
- Deck
- Storage Shed
Utilities
- Forced Air Heating and Cooling System
- Pellet Stove burns compressed wood to generate heat
- Gas Water Heater
Listing and Financial Details
- Assessor Parcel Number R01.08.13.160.012
Ownership History
Purchase Details
Home Financials for this Owner
Home Financials are based on the most recent Mortgage that was taken out on this home.Purchase Details
Home Financials for this Owner
Home Financials are based on the most recent Mortgage that was taken out on this home.Purchase Details
Home Financials for this Owner
Home Financials are based on the most recent Mortgage that was taken out on this home.Purchase Details
Home Financials for this Owner
Home Financials are based on the most recent Mortgage that was taken out on this home.Purchase Details
Similar Homes in Mankato, MN
Home Values in the Area
Average Home Value in this Area
Purchase History
| Date | Type | Sale Price | Title Company |
|---|---|---|---|
| Deed | $261,500 | -- | |
| Deed | $177,000 | Minnesota River Valley Title | |
| Warranty Deed | $147,500 | North American Title | |
| Deed | $78,000 | -- | |
| Warranty Deed | -- | -- |
Mortgage History
| Date | Status | Loan Amount | Loan Type |
|---|---|---|---|
| Open | $235,350 | New Conventional | |
| Previous Owner | $170,250 | New Conventional | |
| Previous Owner | $171,690 | New Conventional | |
| Previous Owner | $144,827 | FHA | |
| Previous Owner | $78,000 | No Value Available | |
| Previous Owner | $116,000 | New Conventional | |
| Previous Owner | $62,225 | Unknown | |
| Previous Owner | $40,000 | Future Advance Clause Open End Mortgage |
Property History
| Date | Event | Price | Change | Sq Ft Price |
|---|---|---|---|---|
| 05/26/2023 05/26/23 | Sold | $261,500 | 0.0% | $89 / Sq Ft |
| 04/26/2023 04/26/23 | Pending | -- | -- | -- |
| 03/16/2023 03/16/23 | For Sale | $261,500 | +47.7% | $89 / Sq Ft |
| 04/30/2018 04/30/18 | Sold | $177,000 | +2.9% | $61 / Sq Ft |
| 03/10/2018 03/10/18 | Pending | -- | -- | -- |
| 03/06/2018 03/06/18 | For Sale | $172,000 | +16.6% | $59 / Sq Ft |
| 04/21/2015 04/21/15 | Sold | $147,500 | -1.6% | $74 / Sq Ft |
| 03/09/2015 03/09/15 | Pending | -- | -- | -- |
| 03/02/2015 03/02/15 | For Sale | $149,900 | +92.2% | $76 / Sq Ft |
| 08/11/2014 08/11/14 | Sold | $78,000 | -17.8% | $39 / Sq Ft |
| 07/24/2014 07/24/14 | Pending | -- | -- | -- |
| 05/13/2014 05/13/14 | For Sale | $94,900 | -- | $48 / Sq Ft |
Tax History Compared to Growth
Tax History
| Year | Tax Paid | Tax Assessment Tax Assessment Total Assessment is a certain percentage of the fair market value that is determined by local assessors to be the total taxable value of land and additions on the property. | Land | Improvement |
|---|---|---|---|---|
| 2025 | $3,016 | $295,400 | $19,200 | $276,200 |
| 2024 | $3,016 | $283,400 | $19,200 | $264,200 |
| 2023 | $2,926 | $271,000 | $19,200 | $251,800 |
| 2022 | $2,650 | $260,800 | $19,200 | $241,600 |
| 2021 | $2,466 | $222,800 | $19,200 | $203,600 |
| 2020 | $2,276 | $194,100 | $19,200 | $174,900 |
| 2019 | $2,014 | $194,100 | $19,200 | $174,900 |
| 2018 | $1,906 | $174,400 | $19,200 | $155,200 |
| 2017 | $1,644 | $167,200 | $19,200 | $148,000 |
| 2016 | $1,672 | $154,300 | $19,200 | $135,100 |
| 2015 | $24 | $157,100 | $19,200 | $137,900 |
| 2014 | $1,812 | $142,500 | $19,200 | $123,300 |
Agents Affiliated with this Home
-

Seller's Agent in 2023
George Massad
Keller Williams Realty Integrity Lakes
(507) 345-7653
2 in this area
50 Total Sales
-

Seller's Agent in 2018
Jen True
TRUE REAL ESTATE
(507) 317-4433
3 in this area
488 Total Sales
-

Buyer's Agent in 2018
George Jorgenson-Massad
Keller Williams Realty Integrity Lakes
(507) 469-5093
4 in this area
134 Total Sales
-

Seller's Agent in 2015
Jeff Kaul
CENTURY 21 ATWOOD
(507) 381-1133
3 in this area
418 Total Sales
-

Buyer's Agent in 2015
Sonja Zoet
REAL BROKER, LLC
(507) 351-5728
4 in this area
225 Total Sales
-
J
Seller Co-Listing Agent in 2014
Jennifer Schmidt
TRUE REAL ESTATE
Map
Source: REALTOR® Association of Southern Minnesota
MLS Number: 7016912
APN: R01-08-13-160-012
- 602 Park Ln
- 426 426 W 6th St
- 411 411 Blue Earth St
- 411 Blue Earth St
- 206 W 8th St
- 1210 Woodland Ave
- 215 S Lake St
- 215 Lake St
- 308 W Pleasant St
- 957 Belvista Dr
- 957 957 Belvista Dr
- 203 Ridgewood St
- 1121 Sunrise Dr
- TBD Belvista Dr
- 221 Crestwood Dr
- 433 South Ave
- 433 433 Ave S
- 509 Nicollet Ave
- 0 Tbd Belvista Dr
- 50 Eginton Rd
